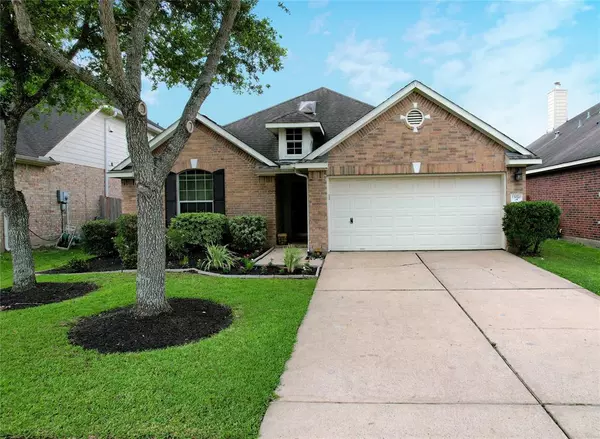$343,000
For more information regarding the value of a property, please contact us for a free consultation.
4 Beds
2 Baths
1,882 SqFt
SOLD DATE : 07/05/2023
Key Details
Property Type Single Family Home
Listing Status Sold
Purchase Type For Sale
Square Footage 1,882 sqft
Price per Sqft $179
Subdivision Shadow Creek Ranch Sf1-Sf2-Sf3
MLS Listing ID 11961522
Sold Date 07/05/23
Style Other Style
Bedrooms 4
Full Baths 2
HOA Fees $91/ann
HOA Y/N 1
Year Built 2006
Annual Tax Amount $8,230
Tax Year 2022
Lot Size 6,172 Sqft
Acres 0.1417
Property Description
Beautiful & well maintained home in the East Meadow Trails subdivision of Shadow Creek Ranch! Upon entering you are welcomed with gorgeous natural light provided by skylight. Property features formal dining along side 3 spacious bedrooms plus a flex space- perfect for a study/office, game room, or leave as-is as a spacious fourth bedroom! Kitchen flows seemlessly into desireable open-concept living room. Featuring two full bathrooms with a garden tub and a separate shower in the primary bathroom that boasts massive walk-in closet. Backyard has paved concrete patio, serving as a blank canvas for anything your creative heart desires! Home is walking distance to the dual-twirl-slide water park AND the Shadow Creek Sports Complex! Miles of walking and biking trails, sand volleyball court, multiple swimming, diving, and lap pools. Walking distance to Laura Ingals Wilder Elementary, zoned to Alvin ISD. Make this home yours today! Buyer to verify room dimensions + HOA Fees + schools.
Location
State TX
County Brazoria
Community Shadow Creek Ranch
Area Pearland
Rooms
Bedroom Description All Bedrooms Down,En-Suite Bath,Walk-In Closet
Other Rooms 1 Living Area, Den, Family Room, Formal Dining, Formal Living, Gameroom Down, Home Office/Study
Master Bathroom Primary Bath: Double Sinks, Primary Bath: Separate Shower, Secondary Bath(s): Tub/Shower Combo, Vanity Area
Kitchen Island w/o Cooktop, Kitchen open to Family Room, Pantry, Second Sink
Interior
Interior Features Alarm System - Leased
Heating Central Electric
Cooling Central Electric
Flooring Laminate
Exterior
Exterior Feature Back Yard, Back Yard Fenced, Fully Fenced, Private Driveway
Parking Features Attached Garage
Garage Spaces 2.0
Roof Type Composition
Private Pool No
Building
Lot Description Subdivision Lot
Faces North
Story 1
Foundation Slab
Lot Size Range 0 Up To 1/4 Acre
Sewer Public Sewer
Water Public Water
Structure Type Brick,Wood
New Construction No
Schools
Elementary Schools Wilder Elementary School
Middle Schools Nolan Ryan Junior High School
High Schools Shadow Creek High School
School District 3 - Alvin
Others
HOA Fee Include Recreational Facilities
Senior Community No
Restrictions Deed Restrictions
Tax ID 7502-3212-016
Ownership Full Ownership
Energy Description Ceiling Fans
Acceptable Financing Cash Sale, Conventional
Tax Rate 3.1647
Disclosures Reports Available, Sellers Disclosure
Listing Terms Cash Sale, Conventional
Financing Cash Sale,Conventional
Special Listing Condition Reports Available, Sellers Disclosure
Read Less Info
Want to know what your home might be worth? Contact us for a FREE valuation!

Our team is ready to help you sell your home for the highest possible price ASAP

Bought with Keller Williams Realty Southwest
18333 Preston Rd # 100, Dallas, TX, 75252, United States







