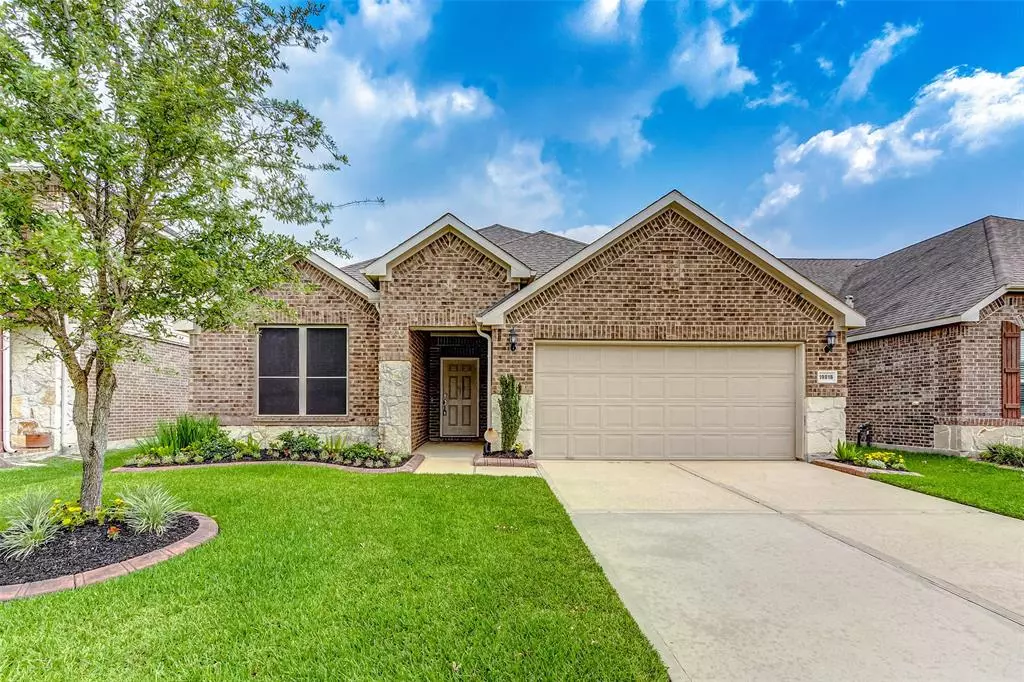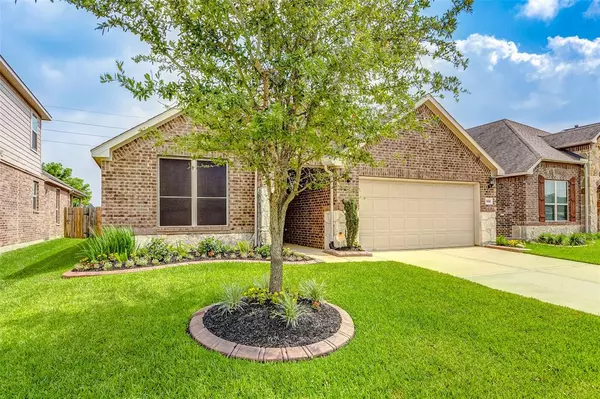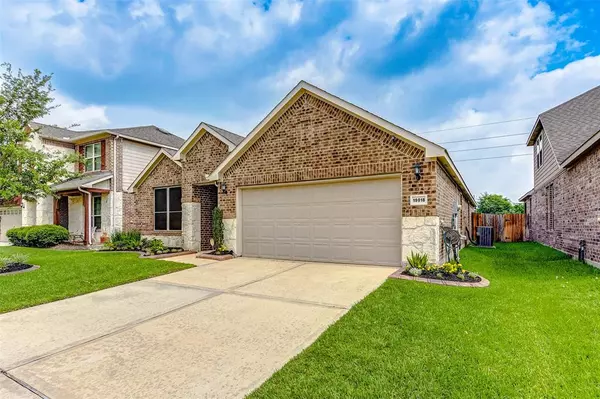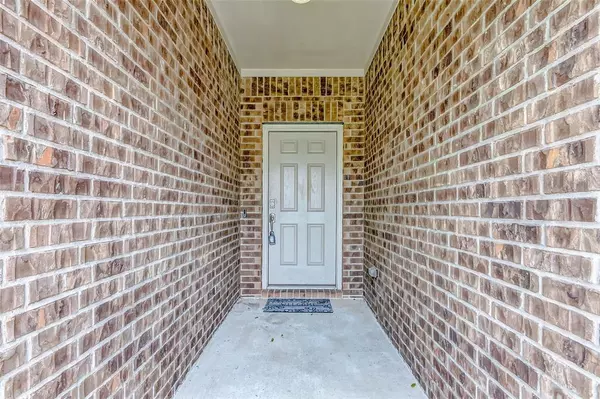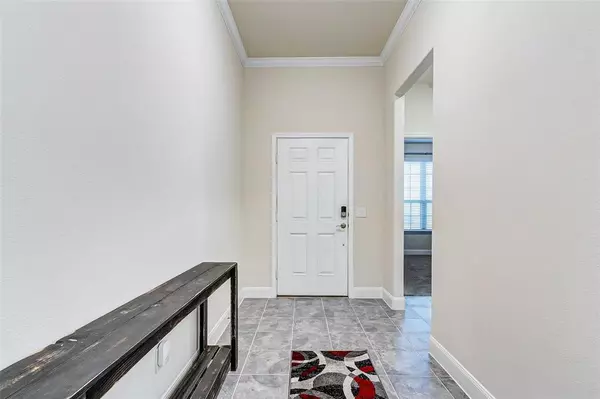$340,000
For more information regarding the value of a property, please contact us for a free consultation.
3 Beds
2 Baths
2,146 SqFt
SOLD DATE : 07/06/2023
Key Details
Property Type Single Family Home
Listing Status Sold
Purchase Type For Sale
Square Footage 2,146 sqft
Price per Sqft $149
Subdivision Cypress Lndg East
MLS Listing ID 48823724
Sold Date 07/06/23
Style Traditional
Bedrooms 3
Full Baths 2
HOA Fees $63/ann
HOA Y/N 1
Year Built 2015
Annual Tax Amount $7,223
Tax Year 2022
Lot Size 6,100 Sqft
Acres 0.14
Property Description
Immaculate and well maintained! Open floor plan offers high ceilings and tile floors throughout and carpet in the bedrooms. Cooking will be a breeze when you put on your chef's hat in this intelligent design that creates flow between sink, range and refrigerator. Expansive granite kitchen island which is great for parties or entertaining. Stainless Steel appliances and nicely sized pantry top it off. Split floor plan puts the owner's suite in the rear of the home with double door entrance and large dual closets that split by large vanity, oversized shower and soaking tub. Secondary bedrooms have their own wing with bathroom offering tub/shower combo. Pulte's signature planning center in the home provides a working niche for homework, home management or hobbies. Mud bench, large utility room, covered patio and nicely sized backyard with covered patio. Zone to the sought after CyFair ISD. Easy access to Hwy 290, Grand Parkway. Close to the Houston Premium Outlet, dining & entertainment.
Location
State TX
County Harris
Area Cypress North
Rooms
Bedroom Description All Bedrooms Down,Split Plan
Other Rooms 1 Living Area, Formal Dining, Kitchen/Dining Combo, Utility Room in House
Master Bathroom Primary Bath: Double Sinks, Primary Bath: Separate Shower, Primary Bath: Soaking Tub, Secondary Bath(s): Tub/Shower Combo
Den/Bedroom Plus 3
Kitchen Island w/o Cooktop, Kitchen open to Family Room, Pantry, Walk-in Pantry
Interior
Interior Features Alarm System - Owned, Drapes/Curtains/Window Cover, Fire/Smoke Alarm, Formal Entry/Foyer, High Ceiling
Heating Central Gas
Cooling Central Electric
Flooring Carpet, Tile
Exterior
Exterior Feature Back Yard Fenced, Covered Patio/Deck, Sprinkler System
Parking Features Attached Garage
Garage Spaces 2.0
Garage Description Auto Garage Door Opener
Roof Type Composition
Street Surface Concrete
Private Pool No
Building
Lot Description Cleared, Subdivision Lot
Story 1
Foundation Slab
Lot Size Range 0 Up To 1/4 Acre
Builder Name Pulte
Water Water District
Structure Type Brick,Cement Board,Stone
New Construction No
Schools
Elementary Schools Keith Elementary School
Middle Schools Goodson Middle School
High Schools Cypress Woods High School
School District 13 - Cypress-Fairbanks
Others
HOA Fee Include Clubhouse,Grounds,Recreational Facilities
Senior Community No
Restrictions Deed Restrictions
Tax ID 135-541-001-0015
Ownership Full Ownership
Energy Description Ceiling Fans,High-Efficiency HVAC,Insulated/Low-E windows,Insulation - Batt,Solar Screens
Acceptable Financing Cash Sale, Conventional, FHA, Investor, VA
Tax Rate 2.5881
Disclosures Mud, Sellers Disclosure
Listing Terms Cash Sale, Conventional, FHA, Investor, VA
Financing Cash Sale,Conventional,FHA,Investor,VA
Special Listing Condition Mud, Sellers Disclosure
Read Less Info
Want to know what your home might be worth? Contact us for a FREE valuation!

Our team is ready to help you sell your home for the highest possible price ASAP

Bought with Houston Elite Properties LLC
18333 Preston Rd # 100, Dallas, TX, 75252, United States


