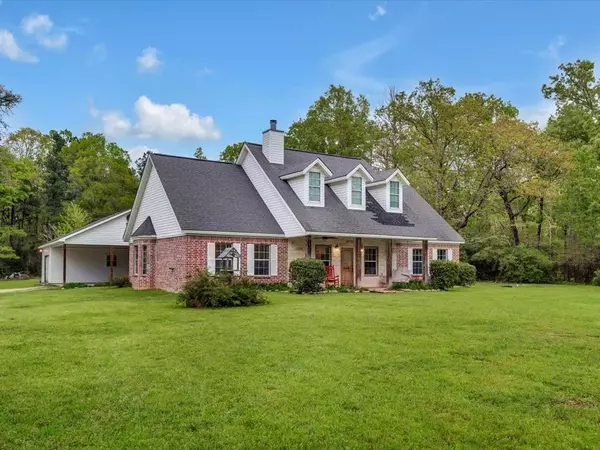$499,000
For more information regarding the value of a property, please contact us for a free consultation.
4 Beds
2 Baths
2,178 SqFt
SOLD DATE : 07/03/2023
Key Details
Property Type Single Family Home
Listing Status Sold
Purchase Type For Sale
Square Footage 2,178 sqft
Price per Sqft $259
Subdivision Hudson Isd
MLS Listing ID 45194192
Sold Date 07/03/23
Style Traditional
Bedrooms 4
Full Baths 2
Year Built 2006
Annual Tax Amount $5,683
Tax Year 2022
Lot Size 5.000 Acres
Acres 5.0
Property Description
Nestled on a fully fenced sprawling 5-acre corner lot, this stunning property offers the perfect blend of space, luxury, and tranquility. Located in the top notch Hudson ISD this 4 bed, 2 bath home starts with an inviting open floor plan that exudes warmth and comfort. The living area of this home is truly breathtaking, featuring a large stone fireplace and a beautifully crafted built-in. The primary bedroom features a jetted tub, a huge shower with 5 shower heads, and a spacious walk-in closet. Outside, the large pond is a fisherman's paradise with a covered pier for endless hours of relaxation. This property has an RV hookup conveniently located behind the home and the back porch area is plumbed for a water feature creating the perfect ambiance for outdoor entertaining. This property has a 2 stall carport with a large attached garage that has 2 rooms, which are convertible. There is also a large attic space above the garage/carport, offering plenty of storage options. A must see!
Location
State TX
County Angelina
Area Angelina County
Rooms
Bedroom Description Primary Bed - 1st Floor
Interior
Interior Features Fire/Smoke Alarm, High Ceiling
Heating Central Electric
Cooling Central Electric
Flooring Tile, Wood
Fireplaces Number 1
Fireplaces Type Wood Burning Fireplace
Exterior
Exterior Feature Back Yard, Workshop
Parking Features Detached Garage
Garage Spaces 1.0
Roof Type Composition
Private Pool No
Building
Lot Description Wooded
Story 1
Foundation Slab
Lot Size Range 2 Up to 5 Acres
Sewer Septic Tank
Structure Type Brick,Stone
New Construction No
Schools
Elementary Schools W.H. Bonner Elementary School
Middle Schools Hudson Middle School (Hudson)
High Schools Hudson High School
School District 262 - Hudson
Others
Senior Community No
Restrictions No Restrictions
Tax ID 29244
Acceptable Financing Conventional, FHA, USDA Loan, VA
Tax Rate 1.6824
Disclosures Sellers Disclosure
Listing Terms Conventional, FHA, USDA Loan, VA
Financing Conventional,FHA,USDA Loan,VA
Special Listing Condition Sellers Disclosure
Read Less Info
Want to know what your home might be worth? Contact us for a FREE valuation!

Our team is ready to help you sell your home for the highest possible price ASAP

Bought with REI Home Realty
18333 Preston Rd # 100, Dallas, TX, 75252, United States







