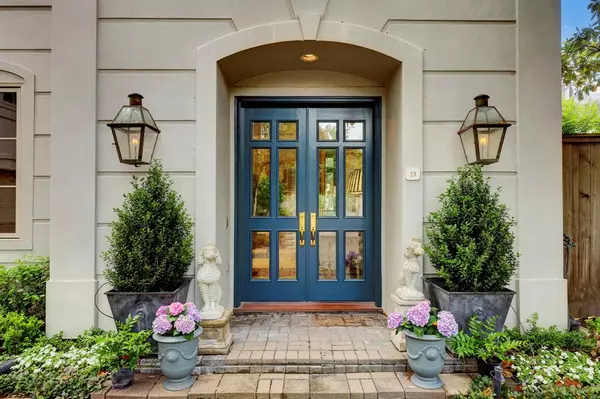$1,675,000
For more information regarding the value of a property, please contact us for a free consultation.
4 Beds
5.1 Baths
4,807 SqFt
SOLD DATE : 07/14/2023
Key Details
Property Type Single Family Home
Listing Status Sold
Purchase Type For Sale
Square Footage 4,807 sqft
Price per Sqft $332
Subdivision Roy B Nichols
MLS Listing ID 50946128
Sold Date 07/14/23
Style Georgian,Traditional
Bedrooms 4
Full Baths 5
Half Baths 1
HOA Fees $335/qua
HOA Y/N 1
Year Built 1993
Annual Tax Amount $23,542
Tax Year 2022
Lot Size 5,635 Sqft
Acres 0.1294
Property Description
Stunningly elegant River Oaks area garden home built by Wm Carl & designed by Lucian Hood; further enhanced by an extensive '21-'22 refreshing per seller. Positioned in the back of a desirable gated enclave of 5 luxury homes, serenity envelopes as one enters the mature tree-canopied motor court w/ lush landscaping and is greeted by this striking home. Enter to an impressive galley foyer with views of the stunning light-filled formals. First floor entertaining continues in the awe-inspiring family rm w/ adjacent wet bar, ravishing kitchen w/ built-in True fridge & LaCornue CornuFe range & adjoining keeping room. Unique to this property's style footprint is a wrap-around bricked patio, viewed from every room on ground floor. All-stop elevator accesses the 2nd flr primary & secondary ensuite bdrms & laundry, as well as 3rd flr ensuite bdrm. Primary suite boasts two luxurious baths w/ room size closets. Exceptionally well-appointed home w/ full house Kohler generator. Won't disappoint!
Location
State TX
County Harris
Area Briar Hollow
Rooms
Bedroom Description All Bedrooms Up,En-Suite Bath,Primary Bed - 2nd Floor,Sitting Area,Split Plan,Walk-In Closet
Other Rooms Breakfast Room, Family Room, Formal Dining, Formal Living, Guest Suite, Living Area - 1st Floor, Utility Room in House
Master Bathroom Half Bath, Primary Bath: Separate Shower, Primary Bath: Soaking Tub, Secondary Bath(s): Tub/Shower Combo, Two Primary Baths, Vanity Area
Den/Bedroom Plus 4
Kitchen Island w/o Cooktop, Pantry, Soft Closing Cabinets, Soft Closing Drawers, Walk-in Pantry
Interior
Interior Features Alarm System - Owned, Crown Molding, Drapes/Curtains/Window Cover, Elevator, Fire/Smoke Alarm, Formal Entry/Foyer, High Ceiling, Prewired for Alarm System, Refrigerator Included, Wet Bar
Heating Central Gas, Zoned
Cooling Central Electric, Zoned
Flooring Carpet, Tile, Wood
Fireplaces Number 2
Fireplaces Type Gas Connections, Gaslog Fireplace
Exterior
Exterior Feature Back Yard, Back Yard Fenced, Controlled Subdivision Access, Exterior Gas Connection, Fully Fenced, Patio/Deck, Porch, Private Driveway, Side Yard, Sprinkler System
Parking Features Attached Garage
Garage Spaces 2.0
Garage Description Additional Parking, Auto Garage Door Opener, Double-Wide Driveway
Roof Type Composition
Street Surface Concrete,Pavers
Accessibility Automatic Gate
Private Pool No
Building
Lot Description Patio Lot
Faces East
Story 3
Foundation Slab
Lot Size Range 0 Up To 1/4 Acre
Builder Name William Carl
Sewer Public Sewer
Water Public Water
Structure Type Stucco
New Construction No
Schools
Elementary Schools School At St George Place
Middle Schools Lanier Middle School
High Schools Lamar High School (Houston)
School District 27 - Houston
Others
HOA Fee Include Grounds,Limited Access Gates
Senior Community No
Restrictions Deed Restrictions
Tax ID 045-140-002-0185
Ownership Full Ownership
Energy Description Digital Program Thermostat,Generator,High-Efficiency HVAC,HVAC>13 SEER,Insulated/Low-E windows,Radiant Attic Barrier
Acceptable Financing Cash Sale, Conventional
Tax Rate 2.2019
Disclosures Sellers Disclosure
Listing Terms Cash Sale, Conventional
Financing Cash Sale,Conventional
Special Listing Condition Sellers Disclosure
Read Less Info
Want to know what your home might be worth? Contact us for a FREE valuation!

Our team is ready to help you sell your home for the highest possible price ASAP

Bought with Martha Turner Sotheby's International Realty
18333 Preston Rd # 100, Dallas, TX, 75252, United States







