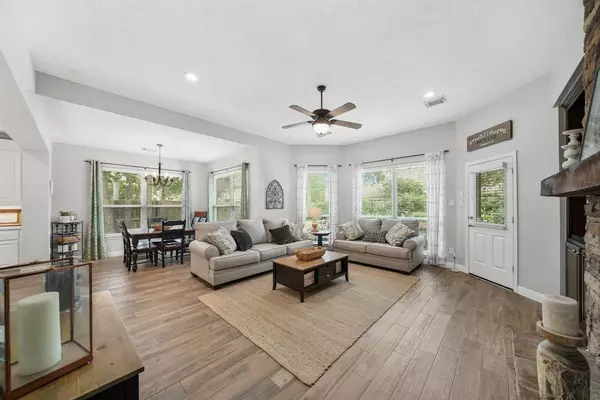$600,000
For more information regarding the value of a property, please contact us for a free consultation.
4 Beds
3.1 Baths
3,986 SqFt
SOLD DATE : 07/17/2023
Key Details
Property Type Single Family Home
Listing Status Sold
Purchase Type For Sale
Square Footage 3,986 sqft
Price per Sqft $155
Subdivision Sienna Village Of Shipmans Landing
MLS Listing ID 3215491
Sold Date 07/17/23
Style Traditional
Bedrooms 4
Full Baths 3
Half Baths 1
HOA Fees $119/ann
HOA Y/N 1
Year Built 2003
Annual Tax Amount $10,682
Tax Year 2022
Lot Size 0.313 Acres
Acres 0.3131
Property Description
Take a few moments to consider this show-stopping home, beautifully situated in the popular neighborhood of Shipmans Landing in Sienna. Nestled amongst lush landscaping, and established shady trees, this recently updated and remodeled cul-de-sac home will wow you with a beautifully appointed chef's kitchen, game room and a theatre room! This four bedroom property is flooded with natural light and accommodates formal living as well as multiple family areas, an office and a dining room.
This home also boasts a mosquito system and a screened and covered back porch which looks out over the pergola-covered eating area, salt water pool and spa - complete with your own waterfall. Perfect for those endless summer days. There is so much to discover at 10307 Chapel Ct.......Make your appointment today.
Location
State TX
County Fort Bend
Community Sienna
Area Sienna Area
Rooms
Bedroom Description Primary Bed - 1st Floor,Walk-In Closet
Other Rooms Family Room, Formal Dining, Formal Living, Gameroom Up, Home Office/Study, Media, Sun Room, Utility Room in House
Master Bathroom Hollywood Bath, Primary Bath: Double Sinks, Primary Bath: Jetted Tub, Primary Bath: Separate Shower, Secondary Bath(s): Tub/Shower Combo, Vanity Area
Kitchen Island w/o Cooktop, Kitchen open to Family Room, Pantry, Soft Closing Drawers, Walk-in Pantry
Interior
Interior Features Alarm System - Owned, Fire/Smoke Alarm, High Ceiling, Wired for Sound
Heating Central Gas
Cooling Central Electric
Flooring Carpet, Tile
Fireplaces Number 1
Fireplaces Type Gas Connections
Exterior
Exterior Feature Back Yard Fenced, Covered Patio/Deck, Mosquito Control System, Screened Porch, Side Yard, Spa/Hot Tub, Sprinkler System
Parking Features Attached Garage
Garage Spaces 2.0
Garage Description Double-Wide Driveway
Pool Heated, In Ground, Salt Water
Roof Type Composition
Private Pool Yes
Building
Lot Description Cul-De-Sac, Subdivision Lot
Faces Southeast
Story 2
Foundation Slab
Lot Size Range 1/4 Up to 1/2 Acre
Sewer Public Sewer
Water Public Water, Water District
Structure Type Brick
New Construction No
Schools
Elementary Schools Scanlan Oaks Elementary School
Middle Schools Thornton Middle School (Fort Bend)
High Schools Ridge Point High School
School District 19 - Fort Bend
Others
HOA Fee Include Grounds,Recreational Facilities
Senior Community No
Restrictions Deed Restrictions
Tax ID 8133-81-002-0040-907
Ownership Full Ownership
Acceptable Financing Cash Sale, Conventional, FHA, VA
Tax Rate 2.4808
Disclosures Exclusions, Levee District, Mud, Sellers Disclosure
Listing Terms Cash Sale, Conventional, FHA, VA
Financing Cash Sale,Conventional,FHA,VA
Special Listing Condition Exclusions, Levee District, Mud, Sellers Disclosure
Read Less Info
Want to know what your home might be worth? Contact us for a FREE valuation!

Our team is ready to help you sell your home for the highest possible price ASAP

Bought with RE/MAX Southwest
18333 Preston Rd # 100, Dallas, TX, 75252, United States







