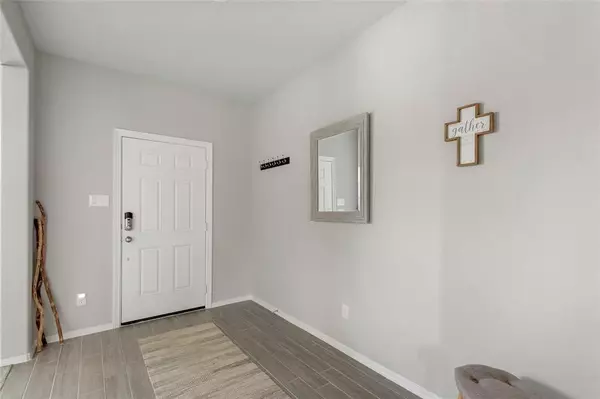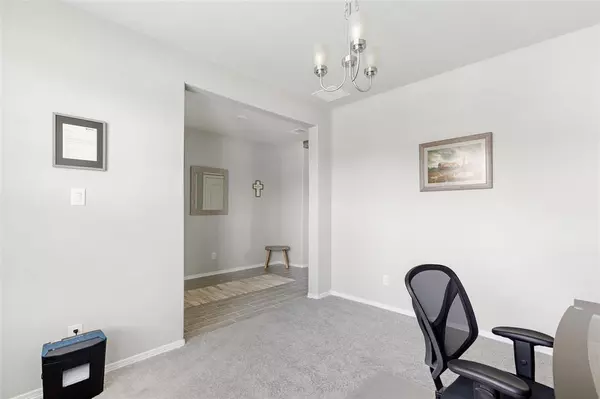$266,900
For more information regarding the value of a property, please contact us for a free consultation.
3 Beds
2 Baths
1,774 SqFt
SOLD DATE : 07/17/2023
Key Details
Property Type Single Family Home
Listing Status Sold
Purchase Type For Sale
Square Footage 1,774 sqft
Price per Sqft $150
Subdivision Woodland Lakes Sec 2
MLS Listing ID 37463599
Sold Date 07/17/23
Style Traditional
Bedrooms 3
Full Baths 2
HOA Fees $33/ann
HOA Y/N 1
Year Built 2020
Annual Tax Amount $6,716
Tax Year 2022
Lot Size 6,250 Sqft
Acres 0.1435
Property Description
Woodland Lakes is a highly desirable neighborhood just off FM 1960 in Huffman! The Hedley floor plan features 1774 SF, 3 BR 2 BA home and this one is in MINT condition! Seller upgrades include Quartz counters in both bathrooms, sprinklers and this home is plumbed and ready for a generator! Front flex room can be a formal dining room, home office, work out area or game room for the kids - also easy to add French doors for privacy if you need it! Open floor plan features kitchen, breakfast area and family room with ample space for everyone. Large island provides additional storage and seating. HUGE walk in closet so you can stock up at Costco! Owner's bedroom in rear of home for privacy, double sinks, bathtub with separate shower. Split floor plan with two secondary bedrooms as well as secondary bath; utility room conveniently located outside owner's bedroom; Covered patio to enjoy coffee, wine and sunshine!
Location
State TX
County Harris
Area Huffman Area
Rooms
Bedroom Description All Bedrooms Down,Split Plan,Walk-In Closet
Other Rooms Breakfast Room, Family Room, Formal Dining
Master Bathroom Primary Bath: Double Sinks, Primary Bath: Separate Shower, Primary Bath: Soaking Tub
Kitchen Island w/o Cooktop, Kitchen open to Family Room, Walk-in Pantry
Interior
Interior Features Dryer Included, Fire/Smoke Alarm, Refrigerator Included, Washer Included
Heating Central Gas
Cooling Central Electric
Flooring Carpet
Exterior
Exterior Feature Back Yard Fenced, Sprinkler System
Parking Features Attached Garage
Garage Spaces 2.0
Garage Description Auto Garage Door Opener, Double-Wide Driveway
Roof Type Composition
Private Pool No
Building
Lot Description Subdivision Lot
Story 1
Foundation Slab
Lot Size Range 1/4 Up to 1/2 Acre
Builder Name Century Communities
Sewer Public Sewer
Water Public Water, Water District
Structure Type Brick
New Construction No
Schools
Elementary Schools Huffman Elementary School (Huffman)
Middle Schools Huffman Middle School
High Schools Hargrave High School
School District 28 - Huffman
Others
Senior Community No
Restrictions Deed Restrictions
Tax ID 150-038-004-0011
Energy Description Ceiling Fans,Digital Program Thermostat,Energy Star Appliances,High-Efficiency HVAC
Acceptable Financing Cash Sale, Conventional, FHA, VA
Tax Rate 3.0684
Disclosures Sellers Disclosure
Listing Terms Cash Sale, Conventional, FHA, VA
Financing Cash Sale,Conventional,FHA,VA
Special Listing Condition Sellers Disclosure
Read Less Info
Want to know what your home might be worth? Contact us for a FREE valuation!

Our team is ready to help you sell your home for the highest possible price ASAP

Bought with JPAR - The Sears Group
18333 Preston Rd # 100, Dallas, TX, 75252, United States







