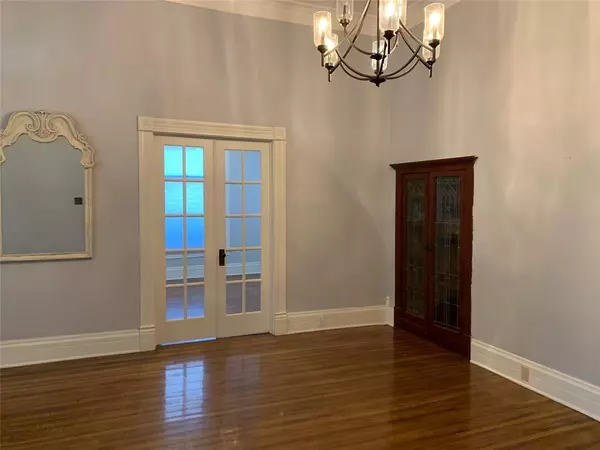$298,000
For more information regarding the value of a property, please contact us for a free consultation.
3 Beds
3 Baths
2,200 SqFt
SOLD DATE : 05/23/2023
Key Details
Property Type Single Family Home
Listing Status Sold
Purchase Type For Sale
Square Footage 2,200 sqft
Price per Sqft $135
Subdivision Eagle Lake
MLS Listing ID 36694988
Sold Date 05/23/23
Style Craftsman
Bedrooms 3
Full Baths 3
Year Built 1890
Annual Tax Amount $4,718
Tax Year 2022
Lot Size 0.384 Acres
Acres 0.3841
Property Description
CHANGE IN CIRCUMSTANCES for the sellers has resulted in a BIG reduction in price! Historic charm awaits you in this beautifully updated and lovingly maintained 3 bedroom 3 bath home. High ceilings, original hardwood floors, transome windows, and ornate detail meet you at every turn. Numerous updates add to the home's functionality without interferring with its unique character. Four mini split HVAC units heat and cool the home both efficiently and quietly. Electrical and plumbing (pex) updated. Thermal windows added to rear of house along with a delightful 12' x 24' screened in porch and rainwater retention system. Worshop/storage building and a fenced garden area with automatic watering system round out the back yard. The front porch offers an Amish built swing and mini watering system for hanging baskets with a dedicated pex faucet. You will need to tour this charmer to really appreciate its beauty.
Location
State TX
County Colorado
Rooms
Bedroom Description En-Suite Bath,Walk-In Closet
Other Rooms Den, Formal Dining, Formal Living, Home Office/Study, Utility Room in House
Master Bathroom Primary Bath: Double Sinks, Primary Bath: Separate Shower, Primary Bath: Soaking Tub
Kitchen Walk-in Pantry
Interior
Interior Features Dryer Included, Formal Entry/Foyer, High Ceiling, Refrigerator Included, Washer Included
Heating Central Gas, Zoned
Cooling Central Electric, Zoned
Flooring Tile, Wood
Fireplaces Number 1
Fireplaces Type Mock Fireplace
Exterior
Exterior Feature Back Yard Fenced, Porch, Screened Porch, Workshop
Garage Description Workshop
Roof Type Composition
Street Surface Asphalt
Private Pool No
Building
Lot Description Subdivision Lot
Story 1
Foundation Block & Beam
Lot Size Range 1/4 Up to 1/2 Acre
Sewer Public Sewer
Water Public Water
Structure Type Wood
New Construction No
Schools
Elementary Schools Eagle Lake Intermediate School
Middle Schools Rice Junior High School (Rice Cisd)
High Schools Rice High School (Rice Cisd)
School District 861 - Rice
Others
Senior Community No
Restrictions Zoning
Tax ID 60072
Energy Description Ceiling Fans,Tankless/On-Demand H2O Heater
Acceptable Financing Cash Sale, Conventional, FHA
Tax Rate 2.5343
Disclosures Sellers Disclosure
Listing Terms Cash Sale, Conventional, FHA
Financing Cash Sale,Conventional,FHA
Special Listing Condition Sellers Disclosure
Read Less Info
Want to know what your home might be worth? Contact us for a FREE valuation!

Our team is ready to help you sell your home for the highest possible price ASAP

Bought with eXp Realty LLC
18333 Preston Rd # 100, Dallas, TX, 75252, United States







