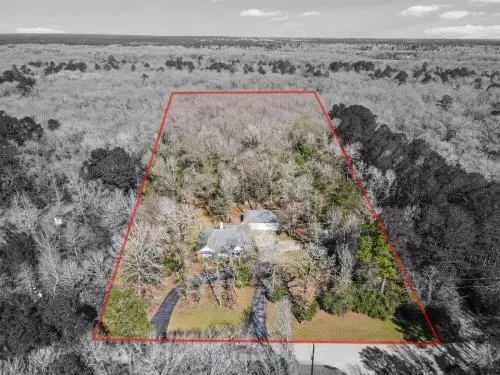$598,500
For more information regarding the value of a property, please contact us for a free consultation.
3 Beds
2.1 Baths
2,202 SqFt
SOLD DATE : 05/12/2023
Key Details
Property Type Single Family Home
Listing Status Sold
Purchase Type For Sale
Square Footage 2,202 sqft
Price per Sqft $256
Subdivision Lake Creek Ranchettes
MLS Listing ID 66711686
Sold Date 05/12/23
Style Ranch
Bedrooms 3
Full Baths 2
Half Baths 1
HOA Fees $8/ann
HOA Y/N 1
Year Built 2004
Annual Tax Amount $7,723
Tax Year 2022
Lot Size 5.000 Acres
Acres 5.0
Property Description
If you are looking for that country place but still close in maybe this is the one. This one-story home was built in 2004 and sits on 5 full acres. Get this: a full 3-car garage and a separate 2-car, one bay is built as a workshop with a hobby room. The house is 2202 SF with 3-BR 2 1/ baths, formal dining, and an 11x09 mud room w/sink and a 1/2 bath and is totally separate from the utility room. The 3rd BR was built so it could be the study if a 3rd bedroom is not needed, with wood floors and double doors that open to the foyer. The island kitchen has double ovens & microwave and is open to the family room where there's a built-in entertainment center and a wood-burning fireplace with a gas starter. Out back is an 18x12 covered patio and a massive deck built looking out over the acreage. There are no neighbors to the east since the property is on a corner of a road that is barely used. The property does NEED UPDATING, Montgomery ISD. Convenient to the new HEB only 1 mile away
Location
State TX
County Montgomery
Area Magnolia/1488 East
Rooms
Bedroom Description All Bedrooms Down,En-Suite Bath,Walk-In Closet
Other Rooms 1 Living Area, Breakfast Room, Family Room, Formal Dining, Home Office/Study
Master Bathroom Half Bath, Primary Bath: Double Sinks, Primary Bath: Jetted Tub, Primary Bath: Separate Shower, Secondary Bath(s): Double Sinks, Secondary Bath(s): Tub/Shower Combo
Kitchen Breakfast Bar, Island w/o Cooktop, Kitchen open to Family Room, Pantry, Second Sink
Interior
Interior Features Alarm System - Owned, Drapes/Curtains/Window Cover, Fire/Smoke Alarm, Formal Entry/Foyer, High Ceiling
Heating Central Electric, Central Gas, Propane
Cooling Central Electric
Flooring Carpet, Tile, Wood
Fireplaces Number 1
Fireplaces Type Gas Connections, Wood Burning Fireplace
Exterior
Exterior Feature Covered Patio/Deck, Patio/Deck, Workshop
Parking Features Detached Garage, Oversized Garage
Garage Spaces 5.0
Garage Description Auto Garage Door Opener, Circle Driveway
Roof Type Composition
Street Surface Asphalt
Private Pool No
Building
Lot Description Corner
Faces South
Story 1
Foundation Slab
Lot Size Range 2 Up to 5 Acres
Sewer Septic Tank
Water Well
Structure Type Brick,Cement Board
New Construction No
Schools
Elementary Schools Magnolia Parkway Elementary School
Middle Schools Bear Branch Junior High School
High Schools Magnolia High School
School District 36 - Magnolia
Others
Senior Community No
Restrictions Deed Restrictions,Horses Allowed,Restricted
Tax ID 6614-07-04600
Acceptable Financing Cash Sale, Conventional, VA
Tax Rate 1.7646
Disclosures Sellers Disclosure
Listing Terms Cash Sale, Conventional, VA
Financing Cash Sale,Conventional,VA
Special Listing Condition Sellers Disclosure
Read Less Info
Want to know what your home might be worth? Contact us for a FREE valuation!

Our team is ready to help you sell your home for the highest possible price ASAP

Bought with Connect Realty.com
18333 Preston Rd # 100, Dallas, TX, 75252, United States







