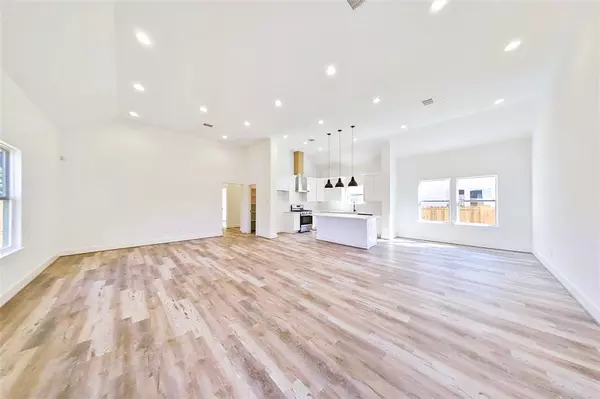$359,900
For more information regarding the value of a property, please contact us for a free consultation.
3 Beds
3 Baths
1,865 SqFt
SOLD DATE : 05/22/2023
Key Details
Property Type Single Family Home
Listing Status Sold
Purchase Type For Sale
Square Footage 1,865 sqft
Price per Sqft $190
Subdivision Yaupon Grove
MLS Listing ID 72795928
Sold Date 05/22/23
Style Traditional
Bedrooms 3
Full Baths 3
Year Built 2022
Annual Tax Amount $2,022
Tax Year 2022
Lot Size 7,000 Sqft
Property Description
Meticulously crafted with elegance and comfort in mind, AGIC delivers a luxurious modern farmhouse in the heart of Spring Branch. Guests are greeted by wood-like luxury vinyl flooring that covers nearly every inch of the home. Past the foyer, soaring 12 ft ceilings are offered throughout the main living quarters, all lined with extensive recessed lighting. The chef's kitchen offers a bright space marked with light cabinetry and white quartz countertops. Dark plumbing and lighting fixtures provide hints of a monochromatic design in this modern farmhouse. A large walk-in pantry completes the kitchen and provides an abundance of extra storage. 3 large bedrooms each provide direct access to a bathroom, and round out its 1,865 sqft of living space. With direct access to highway 290 and just a short drive from the inner city, 8306 W Tidwell redefines convenience. Now 'move-in' ready.
Location
State TX
County Harris
Area Spring Branch
Rooms
Bedroom Description En-Suite Bath,Primary Bed - 1st Floor,Walk-In Closet
Other Rooms Family Room, Kitchen/Dining Combo, Living/Dining Combo, Utility Room in House
Master Bathroom Primary Bath: Double Sinks, Primary Bath: Shower Only, Secondary Bath(s): Tub/Shower Combo
Den/Bedroom Plus 3
Kitchen Breakfast Bar, Island w/o Cooktop, Kitchen open to Family Room, Pots/Pans Drawers, Soft Closing Cabinets, Soft Closing Drawers, Walk-in Pantry
Interior
Interior Features Fire/Smoke Alarm, High Ceiling, Prewired for Alarm System
Heating Central Gas
Cooling Central Electric
Flooring Tile, Vinyl Plank
Exterior
Exterior Feature Back Green Space, Back Yard Fenced, Side Yard
Parking Features Attached Garage
Garage Spaces 2.0
Garage Description Additional Parking, Auto Garage Door Opener, Double-Wide Driveway
Roof Type Composition
Street Surface Concrete
Private Pool No
Building
Lot Description Subdivision Lot
Faces South
Story 1
Foundation Pier & Beam
Lot Size Range 0 Up To 1/4 Acre
Builder Name AGIC
Sewer Public Sewer
Water Public Water
Structure Type Cement Board,Wood
New Construction Yes
Schools
Elementary Schools Bane Elementary School
Middle Schools Dean Middle School
High Schools Cypress Ridge High School
School District 13 - Cypress-Fairbanks
Others
Senior Community No
Restrictions No Restrictions
Tax ID 085-313-001-0001
Ownership Full Ownership
Energy Description Attic Vents,Ceiling Fans,Digital Program Thermostat,High-Efficiency HVAC,HVAC>13 SEER,Insulated/Low-E windows,Insulation - Blown Cellulose,Other Energy Features,Radiant Attic Barrier
Acceptable Financing Cash Sale, Conventional, FHA
Tax Rate 2022.0
Disclosures No Disclosures
Listing Terms Cash Sale, Conventional, FHA
Financing Cash Sale,Conventional,FHA
Special Listing Condition No Disclosures
Read Less Info
Want to know what your home might be worth? Contact us for a FREE valuation!

Our team is ready to help you sell your home for the highest possible price ASAP

Bought with H-Town Realty
18333 Preston Rd # 100, Dallas, TX, 75252, United States







