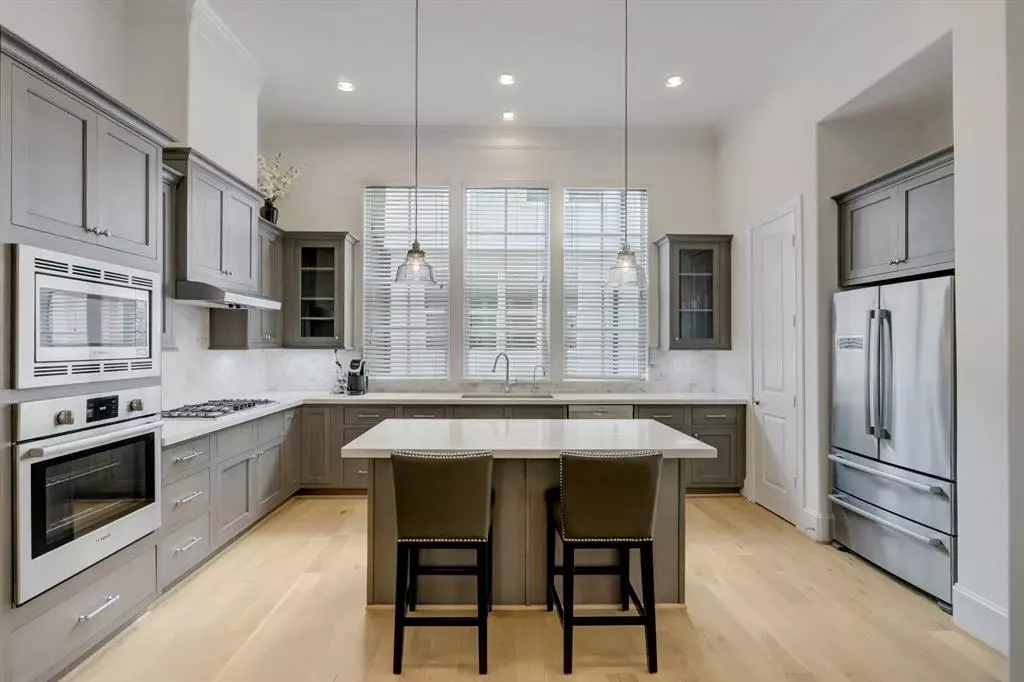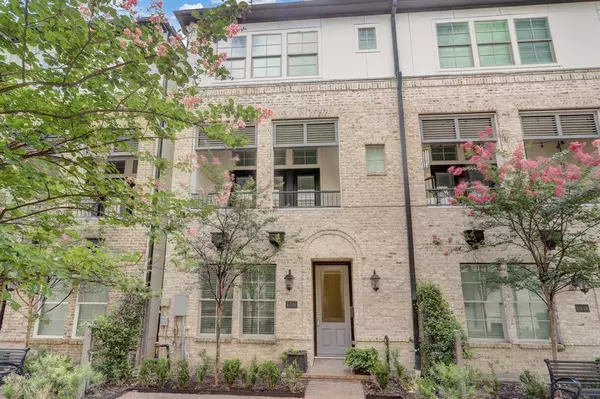$489,900
For more information regarding the value of a property, please contact us for a free consultation.
3 Beds
3.1 Baths
2,022 SqFt
SOLD DATE : 05/25/2023
Key Details
Property Type Townhouse
Sub Type Townhouse
Listing Status Sold
Purchase Type For Sale
Square Footage 2,022 sqft
Price per Sqft $235
Subdivision Cottage Grove Lake
MLS Listing ID 17755726
Sold Date 05/25/23
Style Contemporary/Modern
Bedrooms 3
Full Baths 3
Half Baths 1
HOA Fees $162/ann
Year Built 2017
Annual Tax Amount $9,505
Tax Year 2021
Lot Size 1,407 Sqft
Property Description
Style and comfort are projected through the traditional exterior of this home, located in InTown Homes sought after gated community Cottage Grove Lakes. The 1st-floor guest bedroom is tucked off the entry, while the remaining two bedrooms round out the top floor. The second floor sports an open concept kitchen that is composed of soft touch cabinetry, Bosch appliances, and an oversized island perfect for additional cooking space and entertaining guests. This home offers well appointed finishes throughout, 12ft ceilings, crown molding, upgraded water softener and filtration system, and hardwoods. The amenities within this charming community include a large fountain with long walking trails, dog designated parks, plenty of guest parking, and a pool. Situated strategically in the heart of Cottage Grove, you are within close proximity to I-10 which allows for quick travel to the Galleria, Memorial Park, Heights, and Downtown.
Location
State TX
County Harris
Area Cottage Grove
Rooms
Bedroom Description Primary Bed - 3rd Floor
Other Rooms 1 Living Area, Kitchen/Dining Combo, Living/Dining Combo
Master Bathroom Half Bath, Primary Bath: Double Sinks, Primary Bath: Separate Shower
Den/Bedroom Plus 3
Kitchen Pantry, Reverse Osmosis, Soft Closing Cabinets, Soft Closing Drawers
Interior
Interior Features Balcony, Crown Molding, High Ceiling
Heating Central Gas
Cooling Central Electric
Flooring Engineered Wood, Wood
Appliance Dryer Included, Electric Dryer Connection, Gas Dryer Connections, Refrigerator, Stacked, Washer Included
Laundry Utility Rm in House
Exterior
Exterior Feature Patio/Deck
Parking Features Attached Garage
Garage Spaces 2.0
Roof Type Composition
Street Surface Concrete
Private Pool No
Building
Faces West
Story 3
Unit Location Courtyard
Entry Level All Levels
Foundation Slab
Sewer Public Sewer
Water Public Water
Structure Type Brick,Cement Board,Wood
New Construction No
Schools
Elementary Schools Memorial Elementary School (Houston)
Middle Schools Hogg Middle School (Houston)
High Schools Waltrip High School
School District 27 - Houston
Others
HOA Fee Include Grounds,Limited Access Gates,Other,Water and Sewer
Senior Community No
Tax ID 137-602-006-0047
Ownership Full Ownership
Acceptable Financing Cash Sale, Conventional, FHA
Tax Rate 2.3307
Disclosures Sellers Disclosure
Listing Terms Cash Sale, Conventional, FHA
Financing Cash Sale,Conventional,FHA
Special Listing Condition Sellers Disclosure
Read Less Info
Want to know what your home might be worth? Contact us for a FREE valuation!

Our team is ready to help you sell your home for the highest possible price ASAP

Bought with Energy Realty
18333 Preston Rd # 100, Dallas, TX, 75252, United States







