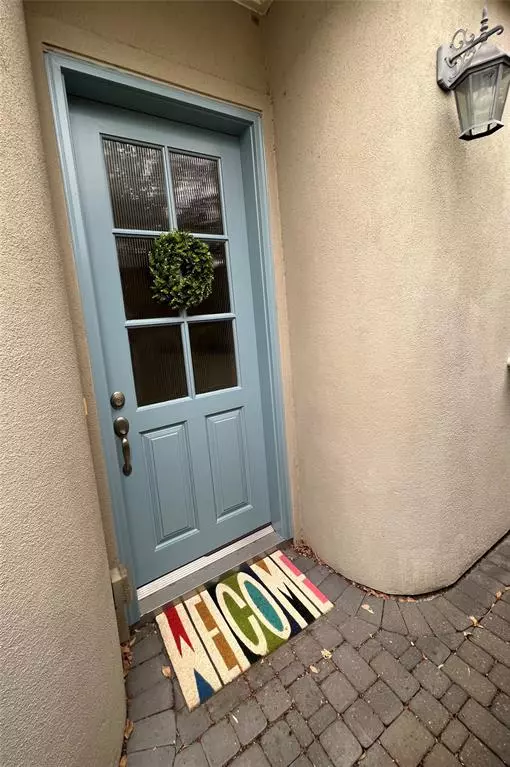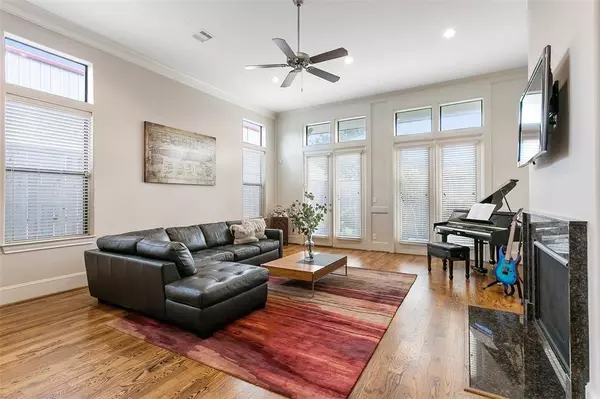$575,000
For more information regarding the value of a property, please contact us for a free consultation.
3 Beds
3.1 Baths
3,111 SqFt
SOLD DATE : 05/26/2023
Key Details
Property Type Single Family Home
Listing Status Sold
Purchase Type For Sale
Square Footage 3,111 sqft
Price per Sqft $182
Subdivision Cottage Grove Add
MLS Listing ID 45511353
Sold Date 05/26/23
Style Traditional
Bedrooms 3
Full Baths 3
Half Baths 1
Year Built 2010
Lot Size 2,688 Sqft
Acres 0.0617
Property Description
Fully equipped smart home in a comfortable, traditional shell. First floor living gives this a more traditional “house” feel and you'll never have to carry groceries upstairs! Home has been completely re-painted giving it a clean fresh start, ready for your touch! Lovely open living space with 12' ceilings and tall windows in the style of French doors leading to the back garden. Sellers had the whole house wired with smart light switches, thermostats, garage door, doorbell, security cameras, and sprinkler. The whole house can be controlled through your phone or your Amazon, Google or Apple virtual assistant. Turn off the lights, adjust the thermostat, or have a look at the living room even when you're on vacation. The garage is clean and functional. Perk of having a 9-5 business as a neighbor as well as train track behind is you don't have anyone looking in on your space. This is an amazing home with all the smart home amenities and a must see!
Location
State TX
County Harris
Area Rice Military/Washington Corridor
Rooms
Bedroom Description All Bedrooms Up,En-Suite Bath,Primary Bed - 2nd Floor,Walk-In Closet
Other Rooms Gameroom Up, Living Area - 1st Floor, Living/Dining Combo
Master Bathroom Primary Bath: Double Sinks, Primary Bath: Soaking Tub, Primary Bath: Tub/Shower Combo
Den/Bedroom Plus 4
Kitchen Breakfast Bar, Kitchen open to Family Room, Pantry, Under Cabinet Lighting
Interior
Interior Features Alarm System - Owned, Crown Molding, Drapes/Curtains/Window Cover, Fire/Smoke Alarm, Refrigerator Included, Wet Bar
Heating Central Gas
Cooling Central Electric
Flooring Carpet, Tile, Wood
Fireplaces Number 1
Fireplaces Type Gaslog Fireplace
Exterior
Exterior Feature Back Yard, Back Yard Fenced, Sprinkler System
Parking Features Attached Garage
Garage Spaces 2.0
Garage Description Double-Wide Driveway
Roof Type Composition
Street Surface Asphalt
Private Pool No
Building
Lot Description Other
Faces East
Story 3
Foundation Slab
Lot Size Range 0 Up To 1/4 Acre
Sewer Public Sewer
Water Public Water
Structure Type Cement Board,Stucco
New Construction No
Schools
Elementary Schools Memorial Elementary School (Houston)
Middle Schools Hogg Middle School (Houston)
High Schools Lamar High School (Houston)
School District 27 - Houston
Others
Senior Community No
Restrictions No Restrictions
Tax ID 010-183-000-0152
Energy Description Attic Vents,Ceiling Fans,Digital Program Thermostat,High-Efficiency HVAC,HVAC>13 SEER,Insulation - Batt,Insulation - Blown Fiberglass,Radiant Attic Barrier,Tankless/On-Demand H2O Heater
Disclosures Sellers Disclosure
Special Listing Condition Sellers Disclosure
Read Less Info
Want to know what your home might be worth? Contact us for a FREE valuation!

Our team is ready to help you sell your home for the highest possible price ASAP

Bought with Equity First Realty Partners, LLC
18333 Preston Rd # 100, Dallas, TX, 75252, United States







