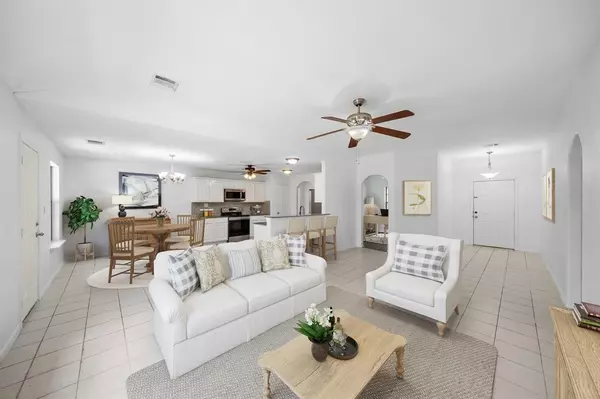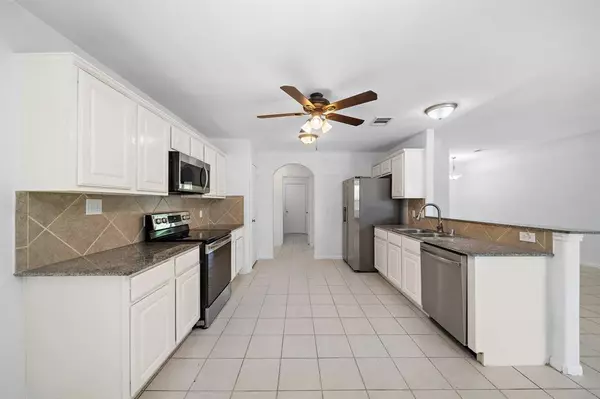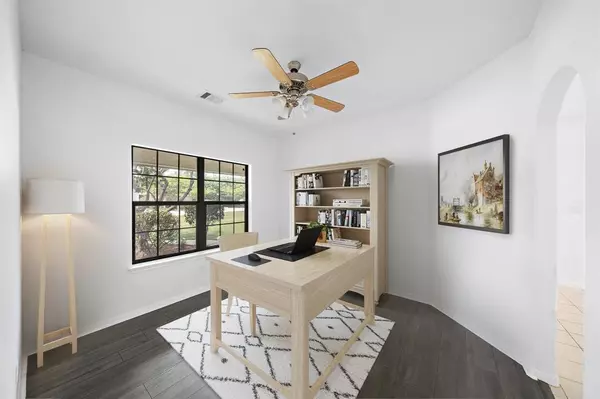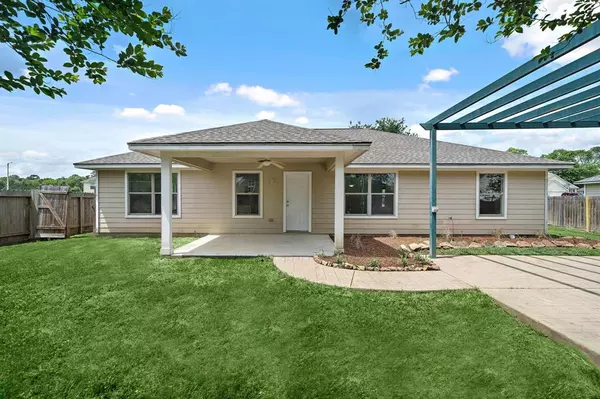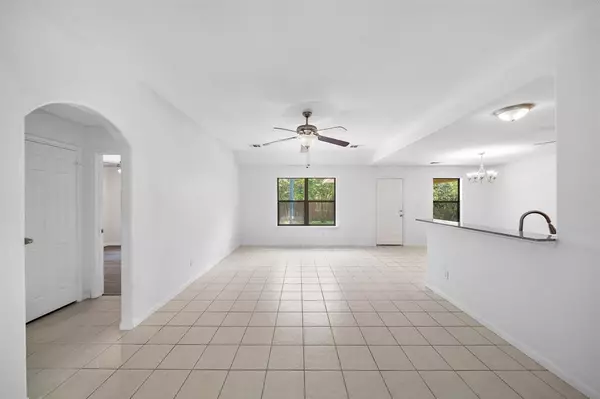$229,999
For more information regarding the value of a property, please contact us for a free consultation.
3 Beds
2 Baths
1,756 SqFt
SOLD DATE : 05/26/2023
Key Details
Property Type Single Family Home
Listing Status Sold
Purchase Type For Sale
Square Footage 1,756 sqft
Price per Sqft $130
Subdivision Kellyn Oaks 01
MLS Listing ID 20977998
Sold Date 05/26/23
Style Traditional
Bedrooms 3
Full Baths 2
HOA Fees $21/ann
HOA Y/N 1
Year Built 2009
Annual Tax Amount $3,289
Tax Year 2022
Lot Size 0.268 Acres
Acres 0.2676
Property Description
Located in a gated Conroe community, this single-story cul-de-sac property is one to look out for! Boasting a bright & open floor plan w/ 3 bedrooms and a dining room that can be used as an office/study. This home offers plenty of room for customization. Step inside the living area with tile floors throughout & wood flooring in the bedrooms. Prepare meals in the kitchen fitted w/ granite countertops, SS appliances, & built-in cabinets. Comfort abounds in the spacious primary bedroom featuring tray ceilings & an ensuite bath, complete w/ double vanities, granite counters, a separate shower, & a soaking tub. Sitting on one of the largest lots in the neighborhood measured at 11,658 sq ft, find an expansive backyard perfect for outdoor entertainment or a future pool! An attached 2-car garage provides ample parking, w/ a utility room for convenient storage. Great opportunity to live just minutes away from multiple retail & recreational centers, hike and bike trails, & Kasmiersky Park!
Location
State TX
County Montgomery
Area Cleveland Area
Rooms
Bedroom Description All Bedrooms Down,Primary Bed - 1st Floor,Walk-In Closet
Other Rooms 1 Living Area, Formal Dining, Living Area - 1st Floor, Utility Room in House
Master Bathroom Primary Bath: Double Sinks, Primary Bath: Separate Shower, Secondary Bath(s): Tub/Shower Combo
Den/Bedroom Plus 3
Kitchen Breakfast Bar, Kitchen open to Family Room, Pantry
Interior
Interior Features Dryer Included, Refrigerator Included, Washer Included
Heating Central Electric
Cooling Central Electric
Flooring Engineered Wood, Tile
Exterior
Parking Features Attached Garage
Garage Spaces 2.0
Garage Description Double-Wide Driveway
Roof Type Composition
Street Surface Asphalt
Private Pool No
Building
Lot Description Cul-De-Sac
Faces West
Story 1
Foundation Slab
Lot Size Range 1/4 Up to 1/2 Acre
Builder Name C&B Construction
Sewer Public Sewer
Water Public Water
Structure Type Cement Board,Stone
New Construction No
Schools
Elementary Schools Creighton Elementary School
Middle Schools Moorhead Junior High School
High Schools Caney Creek High School
School District 11 - Conroe
Others
HOA Fee Include Limited Access Gates
Senior Community No
Restrictions Deed Restrictions
Tax ID 6321-00-07600
Ownership Full Ownership
Acceptable Financing Cash Sale, Conventional
Tax Rate 1.7421
Disclosures Sellers Disclosure
Listing Terms Cash Sale, Conventional
Financing Cash Sale,Conventional
Special Listing Condition Sellers Disclosure
Read Less Info
Want to know what your home might be worth? Contact us for a FREE valuation!

Our team is ready to help you sell your home for the highest possible price ASAP

Bought with Keller Williams Realty Clear Lake / NASA
18333 Preston Rd # 100, Dallas, TX, 75252, United States



