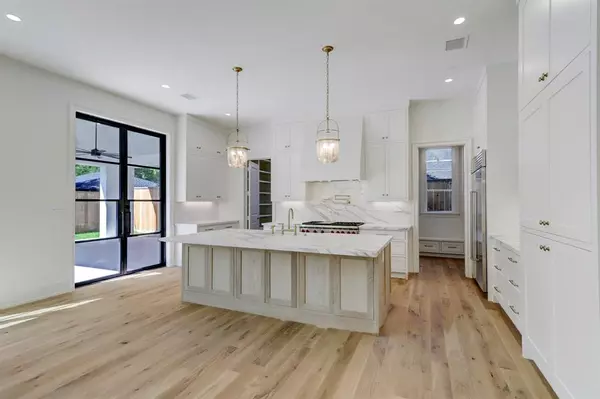$2,895,000
For more information regarding the value of a property, please contact us for a free consultation.
5 Beds
5.2 Baths
5,626 SqFt
SOLD DATE : 05/30/2023
Key Details
Property Type Single Family Home
Listing Status Sold
Purchase Type For Sale
Square Footage 5,626 sqft
Price per Sqft $497
Subdivision Highland Village
MLS Listing ID 4019666
Sold Date 05/30/23
Style Traditional
Bedrooms 5
Full Baths 5
Half Baths 2
HOA Fees $62/ann
HOA Y/N 1
Year Built 2023
Annual Tax Amount $22,107
Tax Year 2022
Lot Size 7,700 Sqft
Acres 0.1768
Property Description
This newly constructed home boasts a meticulously designed floor plan by Travis Mattingly and Horace Homes. The uniquely applied slurried brick exterior creates a striking curb appeal for this transitional style home. Luxurious everyday living is a cinch with this vast open first floor living area under 11' ceilings. French cut northern white oak hardwood floors with European oil finish add striking elegance throughout the house. A grand outdoor living area and green space out back finish off this amazing home.
Location
State TX
County Harris
Area Highland Village/Midlane
Rooms
Bedroom Description All Bedrooms Up,Primary Bed - 2nd Floor,Walk-In Closet
Other Rooms Family Room, Utility Room in House
Master Bathroom Primary Bath: Double Sinks, Primary Bath: Soaking Tub
Kitchen Kitchen open to Family Room, Soft Closing Cabinets, Soft Closing Drawers
Interior
Heating Central Gas
Cooling Central Electric
Flooring Wood
Fireplaces Number 2
Fireplaces Type Gaslog Fireplace, Wood Burning Fireplace
Exterior
Parking Features Attached Garage
Garage Spaces 2.0
Roof Type Composition
Street Surface Concrete
Private Pool No
Building
Lot Description Subdivision Lot
Faces North
Story 3
Foundation Slab on Builders Pier
Lot Size Range 0 Up To 1/4 Acre
Builder Name Horace Homes LLC
Sewer Public Sewer
Water Public Water
Structure Type Brick
New Construction Yes
Schools
Elementary Schools School At St George Place
Middle Schools Lanier Middle School
High Schools Lamar High School (Houston)
School District 27 - Houston
Others
Senior Community No
Restrictions Deed Restrictions
Tax ID 075-075-004-0046
Energy Description Energy Star/CFL/LED Lights,Insulation - Spray-Foam
Tax Rate 2.2019
Disclosures Owner/Agent
Special Listing Condition Owner/Agent
Read Less Info
Want to know what your home might be worth? Contact us for a FREE valuation!

Our team is ready to help you sell your home for the highest possible price ASAP

Bought with Beth Wolff Realtors
18333 Preston Rd # 100, Dallas, TX, 75252, United States







