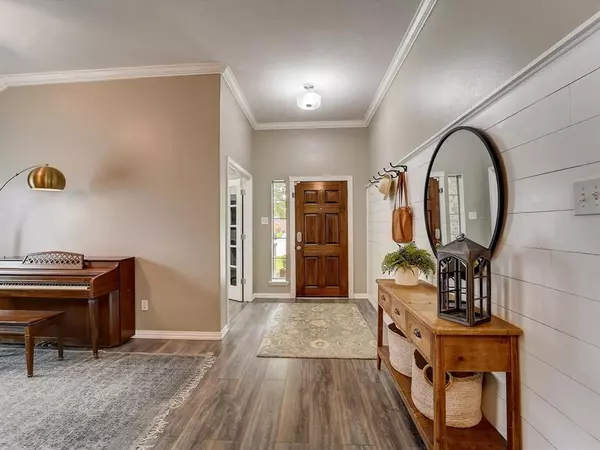$285,900
For more information regarding the value of a property, please contact us for a free consultation.
3 Beds
2 Baths
1,869 SqFt
SOLD DATE : 05/31/2023
Key Details
Property Type Single Family Home
Listing Status Sold
Purchase Type For Sale
Square Footage 1,869 sqft
Price per Sqft $157
Subdivision Bay Colony Pointe Sec 6 2004
MLS Listing ID 24784513
Sold Date 05/31/23
Style Traditional
Bedrooms 3
Full Baths 2
Year Built 2005
Annual Tax Amount $6,744
Tax Year 2022
Lot Size 5,540 Sqft
Acres 0.1272
Property Description
MULTIPLE OFFERS. PLEASE SUBMIT BEST AND FINAL OFFERS BY 5PM MONDAY 4/10. Welcome to 425 Creekpoint Ct in the heart of Bay Colony. This 1 story 3 bedroom, 2 baths 2-car garage home located on a Cul-De-Sac is a family's dream come true! This open-floor plan home is perfect for those who love to entertain. The formal Dining Room is off the Entry, leading to a spacious island Kitchen and Breakfast Nook that overlooks the Living Room with a fireplace. The home boasts many updates including the kitchen with granite countertops and stainless steel appliances. The home office is in front of the home for those who work from home. Enjoy the evening out back under the covered patio. The community is the perfect combination of small-town charm and easy access to big-city conveniences. Houston, Kemah, and Galveston are only a short commute away. Great restaurants and big-box retail offerings are all close by. Welcome home!
Location
State TX
County Galveston
Area League City
Rooms
Bedroom Description All Bedrooms Down
Other Rooms Formal Dining, Home Office/Study, Living/Dining Combo
Master Bathroom Primary Bath: Double Sinks, Secondary Bath(s): Tub/Shower Combo, Vanity Area
Kitchen Kitchen open to Family Room
Interior
Interior Features Alarm System - Owned, Crown Molding, Fire/Smoke Alarm, High Ceiling
Heating Central Gas
Cooling Central Electric
Flooring Carpet, Tile
Fireplaces Number 1
Fireplaces Type Wood Burning Fireplace
Exterior
Exterior Feature Back Yard Fenced, Covered Patio/Deck, Sprinkler System
Parking Features Attached Garage
Garage Spaces 2.0
Roof Type Composition
Street Surface Concrete
Private Pool No
Building
Lot Description Cul-De-Sac, Subdivision Lot
Story 1
Foundation Slab
Lot Size Range 0 Up To 1/4 Acre
Water Water District
Structure Type Brick,Cement Board
New Construction No
Schools
Elementary Schools Lobit Elementary School
Middle Schools Lobit Middle School
High Schools Dickinson High School
School District 17 - Dickinson
Others
Senior Community No
Restrictions Deed Restrictions
Tax ID 1387-0002-0039-000
Energy Description Attic Fan,Attic Vents,Ceiling Fans,Digital Program Thermostat,Energy Star Appliances,High-Efficiency HVAC
Acceptable Financing Cash Sale, Conventional, FHA, VA
Tax Rate 2.7482
Disclosures Mud, Other Disclosures, Sellers Disclosure
Listing Terms Cash Sale, Conventional, FHA, VA
Financing Cash Sale,Conventional,FHA,VA
Special Listing Condition Mud, Other Disclosures, Sellers Disclosure
Read Less Info
Want to know what your home might be worth? Contact us for a FREE valuation!

Our team is ready to help you sell your home for the highest possible price ASAP

Bought with Keller Williams Premier Realty
18333 Preston Rd # 100, Dallas, TX, 75252, United States







