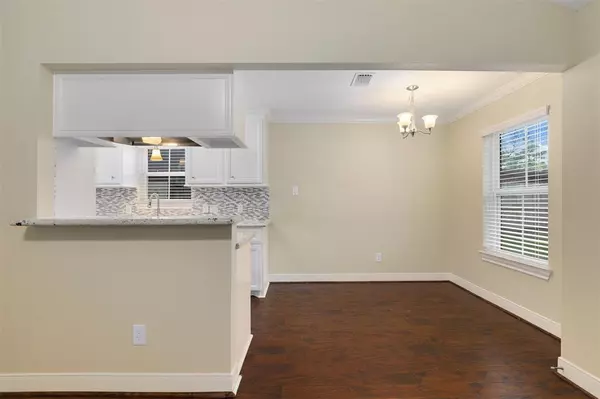$215,000
For more information regarding the value of a property, please contact us for a free consultation.
3 Beds
2 Baths
1,316 SqFt
SOLD DATE : 05/31/2023
Key Details
Property Type Single Family Home
Listing Status Sold
Purchase Type For Sale
Square Footage 1,316 sqft
Price per Sqft $169
Subdivision Pinehurst Sub
MLS Listing ID 33656349
Sold Date 05/31/23
Style Traditional
Bedrooms 3
Full Baths 2
HOA Fees $7/ann
HOA Y/N 1
Year Built 1978
Annual Tax Amount $2,606
Tax Year 2022
Lot Size 9,120 Sqft
Acres 0.2094
Property Description
MOVE-IN READY!! One story completely remodeled after Harvey in 2018 w/ ALL NEW electrical, plumbing, appliances, flooring, counters & more! Located in a desirable neighborhood conveniently located w/ quick access to HWY 146. Outside the home find a low maintenance lawn w/ a large shade tree, a 2- car garage, & a NEW fence. Inside you are welcomed by an open floor plan design that features upgrades including front/back storm doors, double pane windows, spray foam insulation, & new air ducts for efficient heating/cooling. The large & open living space leads into the dining area/kitchen that boasts granite counters, SS appliances, & TONS of cabinet space. The spacious primary offers an en-suite bath & dual walk-in closets. 2 additional well-size bedrooms & a shared full bath completes this home. Don't forget to check out the fully fenced backyard w/ a cozy covered patio & plenty of space to add a pool & playset.
Location
State TX
County Chambers
Area Baytown/Chambers County
Rooms
Bedroom Description All Bedrooms Down,Primary Bed - 1st Floor,Walk-In Closet
Other Rooms 1 Living Area, Breakfast Room, Family Room, Kitchen/Dining Combo, Living Area - 1st Floor
Master Bathroom Primary Bath: Shower Only, Secondary Bath(s): Tub/Shower Combo
Kitchen Pantry, Soft Closing Drawers
Interior
Heating Central Electric
Cooling Central Electric
Flooring Carpet, Engineered Wood
Exterior
Exterior Feature Back Yard, Back Yard Fenced, Covered Patio/Deck
Parking Features Attached Garage
Garage Spaces 2.0
Roof Type Composition
Street Surface Concrete
Private Pool No
Building
Lot Description Subdivision Lot
Faces East
Story 1
Foundation Slab
Lot Size Range 0 Up To 1/4 Acre
Sewer Public Sewer
Water Public Water
Structure Type Brick
New Construction No
Schools
Elementary Schools Clark Elementary School (Goose Creek)
Middle Schools Gentry Junior High School
High Schools Sterling High School (Goose Creek)
School District 23 - Goose Creek Consolidated
Others
Senior Community No
Restrictions Deed Restrictions
Tax ID 5140
Energy Description Ceiling Fans,Insulated Doors,Insulated/Low-E windows,Insulation - Blown Fiberglass,Insulation - Spray-Foam
Acceptable Financing Cash Sale, Conventional, FHA, VA
Tax Rate 2.7434
Disclosures Sellers Disclosure
Listing Terms Cash Sale, Conventional, FHA, VA
Financing Cash Sale,Conventional,FHA,VA
Special Listing Condition Sellers Disclosure
Read Less Info
Want to know what your home might be worth? Contact us for a FREE valuation!

Our team is ready to help you sell your home for the highest possible price ASAP

Bought with CB&A, Realtors
18333 Preston Rd # 100, Dallas, TX, 75252, United States







