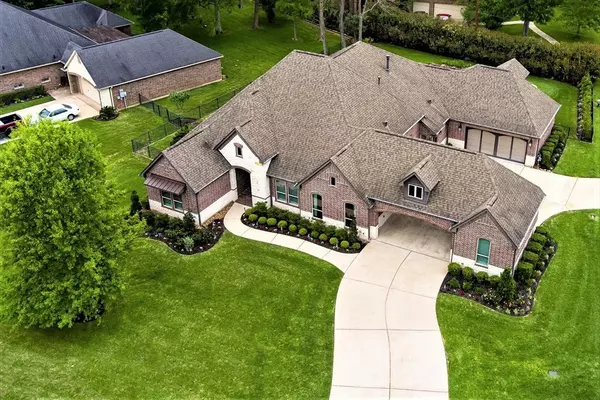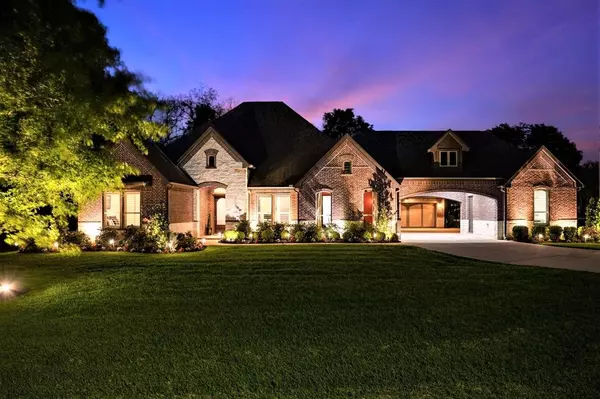$825,000
For more information regarding the value of a property, please contact us for a free consultation.
4 Beds
3.1 Baths
4,129 SqFt
SOLD DATE : 05/30/2023
Key Details
Property Type Single Family Home
Listing Status Sold
Purchase Type For Sale
Square Footage 4,129 sqft
Price per Sqft $204
Subdivision Weston Lakes
MLS Listing ID 24768104
Sold Date 05/30/23
Style Traditional
Bedrooms 4
Full Baths 3
Half Baths 1
HOA Fees $108/ann
HOA Y/N 1
Year Built 2013
Annual Tax Amount $14,400
Tax Year 2022
Lot Size 0.546 Acres
Acres 0.5463
Property Description
Stunning custom build on over 1/2 acre corner lot in iconic Oxbow Island section of highly desired Weston Lakes w/secondary BR/Bath with full disable access. Design features include arches, extensive crown molding, 8 ft doors, plantation shutters, gorgeous builtins, rope lighting, wine rm. Chef's kitchen w/high end appliances plus Zephyr overhead vent & Blanco Silgranit sink, large walkin pantry. Luxury primary suite w/bay window sitting area for beautiful morning views, spacious bath w/huge shower, large closet w/dressing area has rear exit to rest of home via utility! Media rm, frml dining, library. Bonus room study/home office privately situated upstairs. Giant utility rm with fridge/freezer space. Open family room w/FP, backyard views. Covered back patio w/outdoor kit leads to large heated pool w/tanning ledge, spa, rock waterfall. Portecochere leads to auto court for xtra parking. Driveway designed for "pull through" ingress/egress. Low taxes, no flooding! Very special residence!
Location
State TX
County Fort Bend
Community Weston Lakes
Area Fulshear/South Brookshire/Simonton
Rooms
Bedroom Description All Bedrooms Down,En-Suite Bath,Primary Bed - 1st Floor,Sitting Area,Split Plan,Walk-In Closet
Other Rooms Breakfast Room, Family Room, Formal Dining, Home Office/Study, Library, Living Area - 1st Floor, Media, Utility Room in House
Master Bathroom Disabled Access, Hollywood Bath, Primary Bath: Double Sinks, Primary Bath: Separate Shower, Secondary Bath(s): Double Sinks, Secondary Bath(s): Tub/Shower Combo
Den/Bedroom Plus 5
Kitchen Breakfast Bar, Island w/o Cooktop, Kitchen open to Family Room, Pantry, Pots/Pans Drawers, Soft Closing Drawers, Under Cabinet Lighting, Walk-in Pantry
Interior
Interior Features Alarm System - Owned, Crown Molding, Disabled Access, Drapes/Curtains/Window Cover, Dry Bar, Fire/Smoke Alarm, Formal Entry/Foyer, High Ceiling
Heating Central Gas, Zoned
Cooling Central Electric, Zoned
Flooring Carpet, Concrete, Tile
Fireplaces Number 1
Fireplaces Type Gas Connections, Gaslog Fireplace
Exterior
Exterior Feature Back Yard, Back Yard Fenced, Controlled Subdivision Access, Covered Patio/Deck, Exterior Gas Connection, Outdoor Kitchen, Patio/Deck, Porch, Side Yard, Spa/Hot Tub, Sprinkler System
Parking Features Attached/Detached Garage, Oversized Garage
Garage Spaces 3.0
Garage Description Additional Parking, Auto Garage Door Opener, Circle Driveway, Porte-Cochere
Pool Gunite, Heated, In Ground
Roof Type Composition
Street Surface Concrete,Curbs,Gutters
Accessibility Manned Gate
Private Pool Yes
Building
Lot Description Corner, In Golf Course Community, Subdivision Lot, Wooded
Faces South
Story 1
Foundation Slab
Lot Size Range 1/2 Up to 1 Acre
Sewer Public Sewer
Water Public Water, Water District
Structure Type Brick,Cement Board,Stone
New Construction No
Schools
Elementary Schools Morgan Elementary School
Middle Schools Roberts/Leaman Junior High School
High Schools Fulshear High School
School District 33 - Lamar Consolidated
Others
HOA Fee Include Clubhouse,Courtesy Patrol,Grounds,Limited Access Gates,On Site Guard
Senior Community No
Restrictions Deed Restrictions,Restricted
Tax ID 9410-16-003-0160-901
Ownership Full Ownership
Energy Description Attic Vents,Ceiling Fans,Digital Program Thermostat,High-Efficiency HVAC,Insulated/Low-E windows,North/South Exposure,Radiant Attic Barrier,Tankless/On-Demand H2O Heater
Acceptable Financing Cash Sale, Conventional, VA
Tax Rate 2.1532
Disclosures Exclusions, Mud, Sellers Disclosure
Listing Terms Cash Sale, Conventional, VA
Financing Cash Sale,Conventional,VA
Special Listing Condition Exclusions, Mud, Sellers Disclosure
Read Less Info
Want to know what your home might be worth? Contact us for a FREE valuation!

Our team is ready to help you sell your home for the highest possible price ASAP

Bought with JPAR-The Sears Group
18333 Preston Rd # 100, Dallas, TX, 75252, United States







