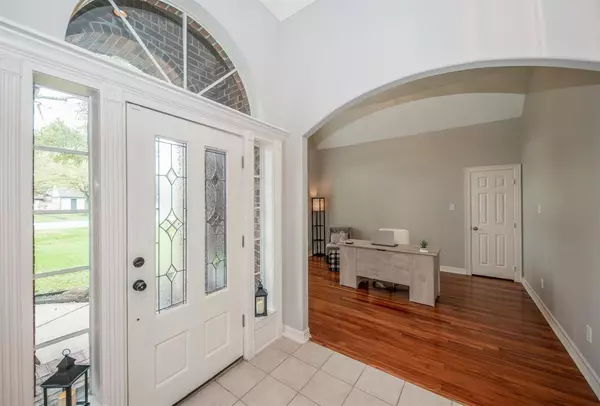$539,000
For more information regarding the value of a property, please contact us for a free consultation.
3 Beds
2.1 Baths
2,640 SqFt
SOLD DATE : 06/02/2023
Key Details
Property Type Single Family Home
Listing Status Sold
Purchase Type For Sale
Square Footage 2,640 sqft
Price per Sqft $200
Subdivision Weston Lakes Sec 1
MLS Listing ID 74662697
Sold Date 06/02/23
Style Traditional
Bedrooms 3
Full Baths 2
Half Baths 1
HOA Fees $108/ann
HOA Y/N 1
Year Built 2001
Annual Tax Amount $8,695
Tax Year 2022
Lot Size 0.454 Acres
Acres 0.4545
Property Description
Welcome to a beautiful little gem, this well kept 1 story brick home located on almost 1/2 acre of the sought after Weston Lakes Golf Course with beautiful views & mature trees.Fenced yard with wrought iron & a gate leading to the course.Enter the newly painted leaded glass door into a foyer with soaring ceilings & a stately chandelier & tiled floors.The dining room with wood floors is roomy & has it's own sitting area.As your guests finish dining they can have a seat & continue with their dinnertime conversations.The lovely kitchen is centrally located in between the formal dining & the breakfast room with a wall of windows & newly installed plantation shutters.The living space has a gas log fireplace & more cheery natural light entering the windows that overlook the golf course.This home has an office w/a closet, that could be converted into a 4th bedroom.Walk down the hall of this split plan-2 secondary bedrooms & full bath.Spacious primary bedroom & bath with great closet.
Location
State TX
County Fort Bend
Community Weston Lakes
Area Fulshear/South Brookshire/Simonton
Rooms
Bedroom Description All Bedrooms Down
Other Rooms Breakfast Room, Den, Formal Dining, Formal Living, Home Office/Study, Living Area - 1st Floor, Utility Room in House
Master Bathroom Half Bath, Primary Bath: Double Sinks, Primary Bath: Jetted Tub, Secondary Bath(s): Tub/Shower Combo, Vanity Area
Den/Bedroom Plus 4
Kitchen Breakfast Bar, Kitchen open to Family Room, Pantry, Walk-in Pantry
Interior
Interior Features Drapes/Curtains/Window Cover, Formal Entry/Foyer, High Ceiling
Heating Central Gas
Cooling Central Electric
Flooring Engineered Wood, Tile
Fireplaces Number 1
Fireplaces Type Gaslog Fireplace
Exterior
Exterior Feature Back Yard, Back Yard Fenced, Controlled Subdivision Access, Covered Patio/Deck, Subdivision Tennis Court
Parking Features Attached/Detached Garage
Garage Spaces 2.0
Garage Description Auto Garage Door Opener, Double-Wide Driveway
Roof Type Composition
Street Surface Concrete
Accessibility Manned Gate
Private Pool No
Building
Lot Description In Golf Course Community, On Golf Course, Subdivision Lot
Story 1
Foundation Slab
Lot Size Range 1/4 Up to 1/2 Acre
Sewer Public Sewer
Water Public Water, Water District
Structure Type Brick,Cement Board,Wood
New Construction No
Schools
Elementary Schools Morgan Elementary School
Middle Schools Roberts/Leaman Junior High School
High Schools Fulshear High School
School District 33 - Lamar Consolidated
Others
HOA Fee Include Limited Access Gates,On Site Guard
Senior Community No
Restrictions Deed Restrictions
Tax ID 9410-01-002-0460-901
Energy Description Ceiling Fans
Acceptable Financing Cash Sale, Conventional, FHA, VA
Tax Rate 2.1698
Disclosures Mud, Sellers Disclosure
Listing Terms Cash Sale, Conventional, FHA, VA
Financing Cash Sale,Conventional,FHA,VA
Special Listing Condition Mud, Sellers Disclosure
Read Less Info
Want to know what your home might be worth? Contact us for a FREE valuation!

Our team is ready to help you sell your home for the highest possible price ASAP

Bought with Compass RE Texas, LLC - Houston
18333 Preston Rd # 100, Dallas, TX, 75252, United States







