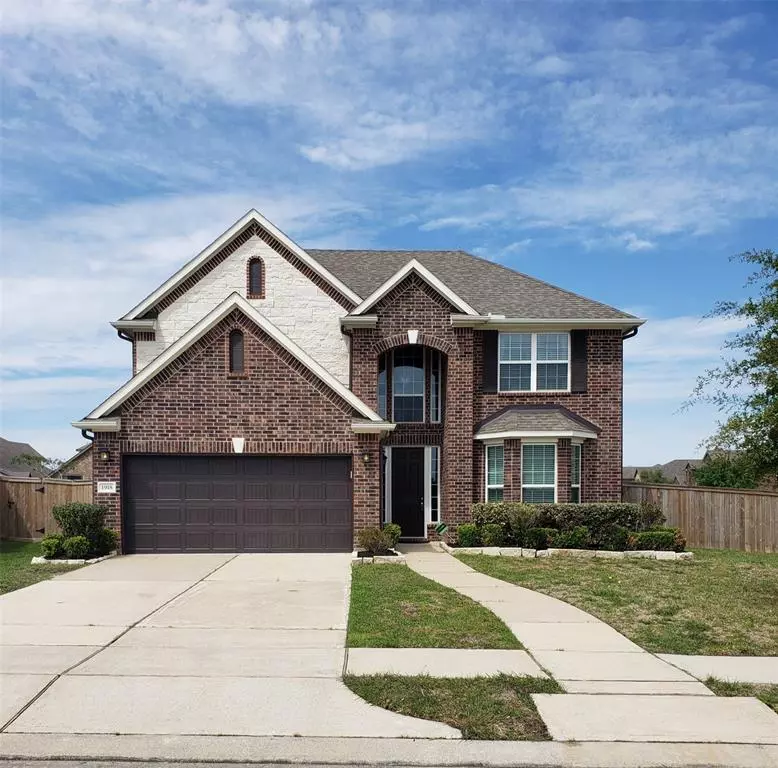$429,900
For more information regarding the value of a property, please contact us for a free consultation.
4 Beds
2.1 Baths
2,636 SqFt
SOLD DATE : 06/13/2023
Key Details
Property Type Single Family Home
Listing Status Sold
Purchase Type For Sale
Square Footage 2,636 sqft
Price per Sqft $157
Subdivision Riverstone Ranch At Clear Creek
MLS Listing ID 26118034
Sold Date 06/13/23
Style Traditional
Bedrooms 4
Full Baths 2
Half Baths 1
HOA Fees $68/ann
HOA Y/N 1
Year Built 2015
Annual Tax Amount $8,600
Tax Year 2022
Lot Size 8,288 Sqft
Acres 0.1903
Property Description
BEAUTIFUL UPDATED HOME IN RIVERSTONE RANCH VERY WELL KEPT IN A QUIET STREET WITH MANY EXTRAS LIKE BAMBOO FLOORS, NEW PAINT INSIDE, GAS FIREPLACE, HIGH CEILINGS, FANCY LIGHTING, CENTRAL VACUUM, A LARGE BACK YARD WITH KIDS PLAYGROUND, NEW DISHWASHER, AND WATER HEATHER. COME SET YOUR APPOINTMENT SOON TO SEE THIS LOVELY HOME, AND MAKE THIS YOUR NEXT PURCHASE. ENJOY ALL THE COMMUNITY AMENITIES, AND WALKING TRAILS WITHIN ITS PEACEFUL NEIGHBORHOOD LAKES.
Location
State TX
County Harris
Area Pearland
Rooms
Bedroom Description Primary Bed - 1st Floor,Walk-In Closet
Other Rooms Family Room, Formal Dining, Formal Living, Gameroom Up
Master Bathroom Primary Bath: Double Sinks, Primary Bath: Separate Shower, Primary Bath: Soaking Tub
Kitchen Island w/o Cooktop, Kitchen open to Family Room, Pantry
Interior
Interior Features Central Vacuum, Crown Molding, Drapes/Curtains/Window Cover, Fire/Smoke Alarm, High Ceiling, Prewired for Alarm System
Heating Central Gas
Cooling Central Electric
Flooring Bamboo, Carpet, Tile
Fireplaces Number 1
Fireplaces Type Gas Connections
Exterior
Exterior Feature Back Yard Fenced
Parking Features Attached Garage
Garage Spaces 2.0
Roof Type Composition
Street Surface Asphalt,Concrete,Curbs,Gutters
Private Pool No
Building
Lot Description Cul-De-Sac
Faces South
Story 2
Foundation Slab
Lot Size Range 0 Up To 1/4 Acre
Builder Name MERITAGE HOMES
Sewer Public Sewer
Water Public Water
Structure Type Brick,Cement Board,Synthetic Stucco
New Construction No
Schools
Elementary Schools South Belt Elementary School
Middle Schools Thompson Intermediate School
High Schools Dobie High School
School District 41 - Pasadena
Others
HOA Fee Include Recreational Facilities
Senior Community No
Restrictions Deed Restrictions
Tax ID 136-507-002-0039
Energy Description Digital Program Thermostat,Energy Star Appliances,Energy Star/Reflective Roof,Insulated/Low-E windows,Insulation - Blown Fiberglass
Acceptable Financing Cash Sale, Conventional, FHA
Tax Rate 3.5002
Disclosures Sellers Disclosure
Listing Terms Cash Sale, Conventional, FHA
Financing Cash Sale,Conventional,FHA
Special Listing Condition Sellers Disclosure
Read Less Info
Want to know what your home might be worth? Contact us for a FREE valuation!

Our team is ready to help you sell your home for the highest possible price ASAP

Bought with JPAR - The Sears Group
18333 Preston Rd # 100, Dallas, TX, 75252, United States







