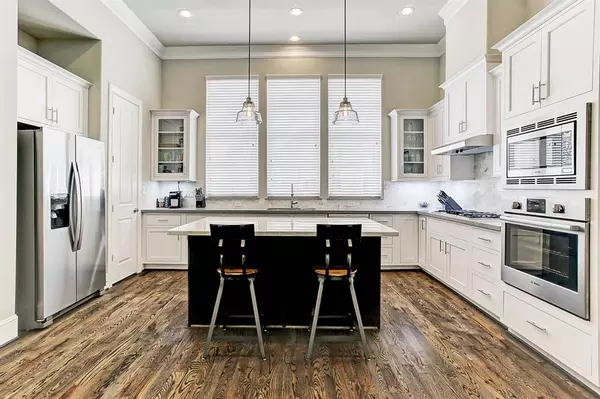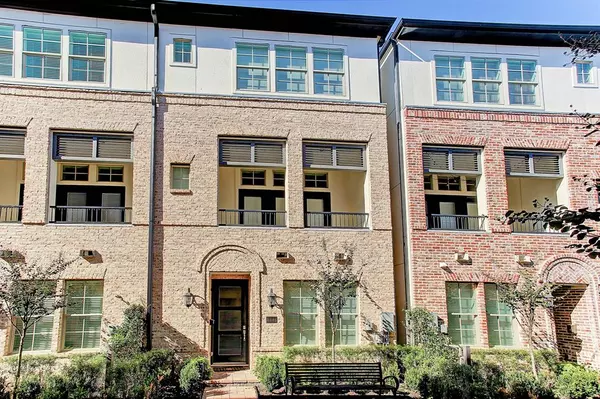$499,000
For more information regarding the value of a property, please contact us for a free consultation.
3 Beds
3.1 Baths
2,212 SqFt
SOLD DATE : 06/14/2023
Key Details
Property Type Townhouse
Sub Type Townhouse
Listing Status Sold
Purchase Type For Sale
Square Footage 2,212 sqft
Price per Sqft $221
Subdivision Cottage Grove Lake
MLS Listing ID 65927282
Sold Date 06/14/23
Style Contemporary/Modern
Bedrooms 3
Full Baths 3
Half Baths 1
HOA Fees $166/ann
Year Built 2017
Annual Tax Amount $10,482
Tax Year 2022
Lot Size 1,407 Sqft
Property Description
Gorgeous, contemporary townhome in highly desirable gated community of Cottage Grove Lake. Guest parking, fenced-in dog parks, community pool, and beautiful lake with walking trail. 2 car attached garage with additional guest parking just outside of the unit. Luxurious finishes and smart features throughout the home, built in 2017. High ceilings, open concept with abundant natural light. Gorgeous island kitchen with stainless steel Bosch appliances. Spacious primary suite with 3 closets, large tub and separate shower, and double vanities. Prime location with easy access to I-10, Memorial Park, and many great shops and restaurants, including nearby Railway Heights Market and M-K-T Heights. Schedule your private tour today!
Location
State TX
County Harris
Area Cottage Grove
Rooms
Bedroom Description 1 Bedroom Down - Not Primary BR,En-Suite Bath,Primary Bed - 3rd Floor,Walk-In Closet
Other Rooms 1 Living Area, Formal Living, Living Area - 2nd Floor, Living/Dining Combo, Utility Room in House
Master Bathroom Primary Bath: Double Sinks, Primary Bath: Separate Shower, Primary Bath: Soaking Tub
Kitchen Breakfast Bar, Island w/o Cooktop, Kitchen open to Family Room, Pantry
Interior
Interior Features Alarm System - Owned, Central Laundry, Drapes/Curtains/Window Cover, Fire/Smoke Alarm, High Ceiling, Prewired for Alarm System
Heating Central Gas, Zoned
Cooling Central Electric, Zoned
Flooring Tile, Wood
Appliance Electric Dryer Connection, Gas Dryer Connections
Dryer Utilities 1
Laundry Utility Rm in House
Exterior
Exterior Feature Balcony, Controlled Access, Sprinkler System
Parking Features Attached Garage
Garage Spaces 2.0
Roof Type Composition
Street Surface Concrete
Accessibility Automatic Gate, Driveway Gate
Private Pool No
Building
Story 3
Unit Location Other
Entry Level Levels 1, 2 and 3
Foundation Slab
Sewer Public Sewer
Water Public Water
Structure Type Brick,Stucco
New Construction No
Schools
Elementary Schools Memorial Elementary School (Houston)
Middle Schools Hogg Middle School (Houston)
High Schools Waltrip High School
School District 27 - Houston
Others
HOA Fee Include Grounds,Limited Access Gates,Other
Senior Community No
Tax ID 137-602-006-0054
Ownership Full Ownership
Energy Description Attic Vents,Ceiling Fans,Digital Program Thermostat,Energy Star Appliances,Energy Star/CFL/LED Lights,High-Efficiency HVAC,Insulated Doors,Insulated/Low-E windows,Insulation - Blown Fiberglass,Other Energy Features,Tankless/On-Demand H2O Heater
Tax Rate 2.2019
Disclosures Sellers Disclosure
Special Listing Condition Sellers Disclosure
Read Less Info
Want to know what your home might be worth? Contact us for a FREE valuation!

Our team is ready to help you sell your home for the highest possible price ASAP

Bought with NextHome Realty Center
18333 Preston Rd # 100, Dallas, TX, 75252, United States







