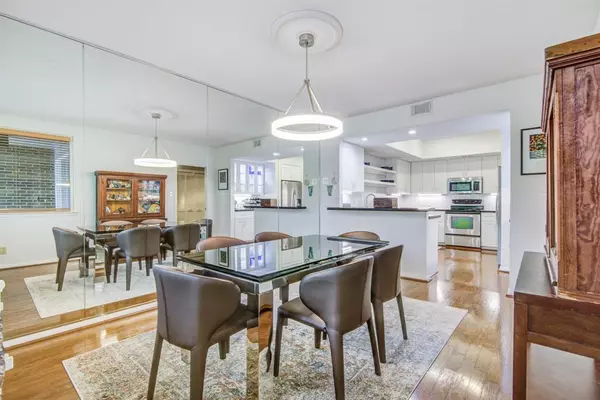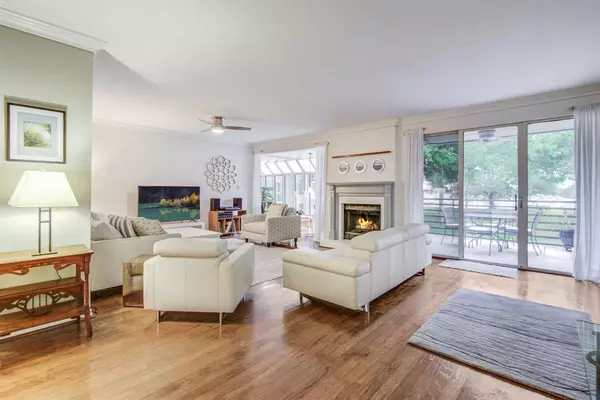$479,000
For more information regarding the value of a property, please contact us for a free consultation.
3 Beds
3.1 Baths
3,282 SqFt
SOLD DATE : 06/08/2023
Key Details
Property Type Townhouse
Sub Type Townhouse
Listing Status Sold
Purchase Type For Sale
Square Footage 3,282 sqft
Price per Sqft $137
Subdivision South Shore Harbour 2 Townhome
MLS Listing ID 48311740
Sold Date 06/08/23
Style Traditional
Bedrooms 3
Full Baths 3
Half Baths 1
HOA Fees $550/mo
Year Built 1983
Annual Tax Amount $8,010
Tax Year 2022
Lot Size 4,443 Sqft
Property Description
This luxurious 2-story townhome is in the prestigious gated area in the South Shore Harbor community and boasts waterfront views only steps from your own 50' boat slip. It has 3 bedrooms, an office, 3.5 baths and 5 balconies all with views of the green space and Marina. Enjoy the natural light from the sunroom and the abundance of windows creating a warm and inviting ambiance. With a renovated kitchen, and as well Aquasana Filter system at the sink this kitchen it's been nicely upgraded, hardwood flooring and some carpet, and built-in cabinetry it creates a very custom appearance. Unwind in the primary bath jacuzzi, or the updated showers with a bench. This home offers extensive storage on the garage level with a wet bar that has 3 exclusive parking spaces as well as a private elevator that goes to all 3 floors. Don't miss out on this rare find that offers the perfect balance of elegance and functionality, making it the ideal home for those seeking a tranquil waterfront lifestyle.
Location
State TX
County Galveston
Area League City
Rooms
Bedroom Description 1 Bedroom Down - Not Primary BR
Other Rooms 1 Living Area, Family Room, Home Office/Study, Living/Dining Combo, Sun Room, Utility Room in House
Master Bathroom Half Bath, Primary Bath: Jetted Tub, Primary Bath: Separate Shower
Den/Bedroom Plus 4
Kitchen Breakfast Bar
Interior
Interior Features 2 Staircases, Alarm System - Owned, Drapes/Curtains/Window Cover, Dry Bar, Elevator, Fire/Smoke Alarm, High Ceiling, Wet Bar
Heating Central Gas
Cooling Central Electric
Flooring Carpet, Tile, Wood
Fireplaces Number 1
Fireplaces Type Gaslog Fireplace
Appliance Refrigerator
Dryer Utilities 1
Laundry Utility Rm in House
Exterior
Exterior Feature Back Green Space, Balcony, Controlled Access, Exterior Gas Connection, Patio/Deck, Sprinkler System
Parking Features Attached Garage
Garage Spaces 3.0
Waterfront Description Boat Slip,Lake View,Lakefront,Pier
Roof Type Composition
Street Surface Concrete
Accessibility Automatic Gate
Private Pool No
Building
Story 2
Unit Location On Street,Water View,Waterfront,Wooded
Entry Level Levels 1, 2 and 3
Foundation Slab
Sewer Public Sewer
Water Public Water
Structure Type Brick,Cement Board,Wood
New Construction No
Schools
Elementary Schools Ferguson Elementary School
Middle Schools Clear Creek Intermediate School
High Schools Clear Creek High School
School District 9 - Clear Creek
Others
HOA Fee Include Exterior Building,Grounds,Limited Access Gates
Senior Community No
Tax ID 6646-0004-0001-000
Ownership Full Ownership
Energy Description Ceiling Fans,Digital Program Thermostat,Energy Star Appliances
Acceptable Financing Cash Sale, Conventional, FHA, VA
Tax Rate 1.9062
Disclosures Sellers Disclosure
Listing Terms Cash Sale, Conventional, FHA, VA
Financing Cash Sale,Conventional,FHA,VA
Special Listing Condition Sellers Disclosure
Read Less Info
Want to know what your home might be worth? Contact us for a FREE valuation!

Our team is ready to help you sell your home for the highest possible price ASAP

Bought with Virginia Malone Realty
18333 Preston Rd # 100, Dallas, TX, 75252, United States







