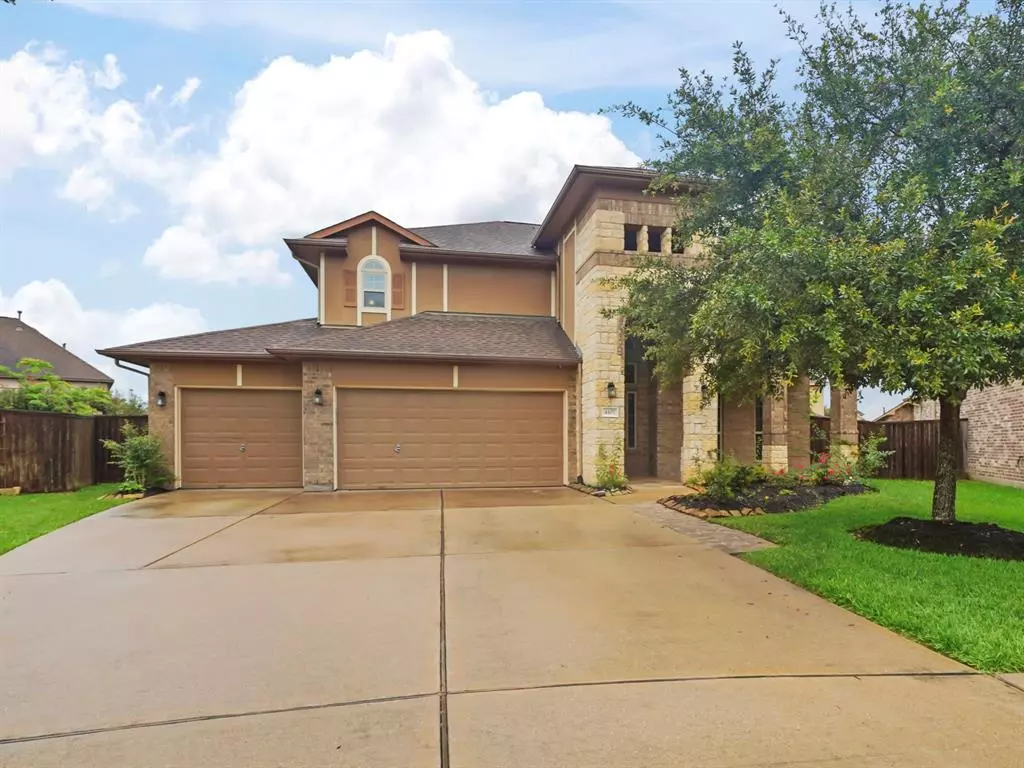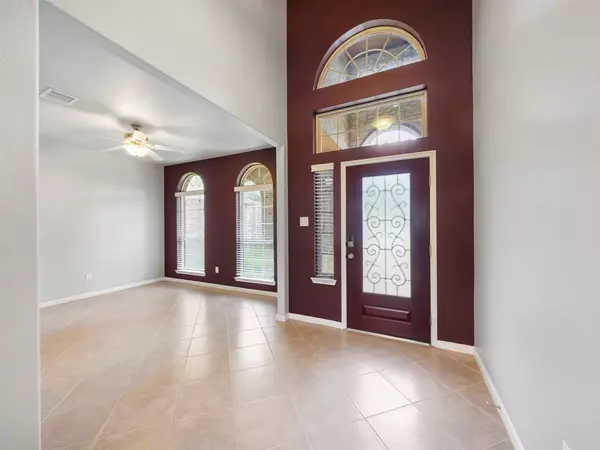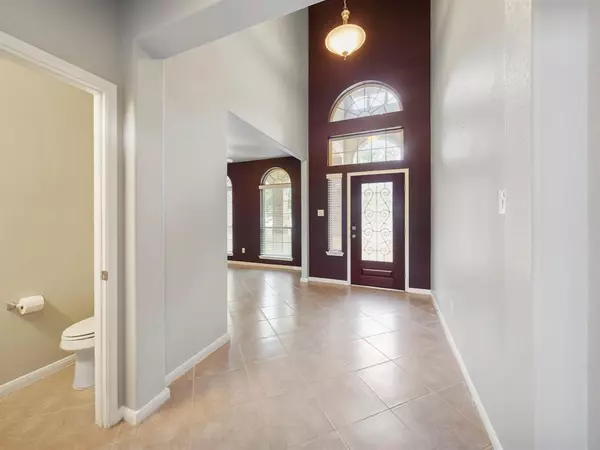$500,000
For more information regarding the value of a property, please contact us for a free consultation.
4 Beds
3.1 Baths
2,572 SqFt
SOLD DATE : 06/07/2023
Key Details
Property Type Single Family Home
Listing Status Sold
Purchase Type For Sale
Square Footage 2,572 sqft
Price per Sqft $194
Subdivision Churchill Farms Sec 9
MLS Listing ID 23400325
Sold Date 06/07/23
Style Traditional
Bedrooms 4
Full Baths 3
Half Baths 1
HOA Fees $70/ann
HOA Y/N 1
Year Built 2014
Annual Tax Amount $9,583
Tax Year 2022
Lot Size 8,472 Sqft
Acres 0.1945
Property Description
Gorgeous home boasting over 2500 sq ft, 3 car garage, 4 bedrooms, 3 1/2 bathrooms and stunning backyard oasis with sparkling pool is ready for its new owner(s)! Upon entry, you are greeted with soaring ceilings, light tile flooring and neutral wall colors creating a warm, welcoming environment. To the right of the entry is an elegant formal dining room with large arched windows, beautiful accent wall, and entryway leading to the spacious kitchen. Stunning kitchen features dark, rich wood cabinets complimented by the granite countertops, glass tile backsplash, and stainless steel appliances. Kitchen is open to a spacious breakfast area and immaculate two story family room with large windows allowing views into the beautiful backyard retreat! Elegant primary retreat offers bay windows and french door entry leading to the luxurious ensuite bathroom! Upstairs boasts large game room and 3 spacious secondary bedrooms! Home has tons more to offer! Check out the photos for more on this home!
Location
State TX
County Fort Bend
Area Katy - Southwest
Rooms
Bedroom Description En-Suite Bath,Primary Bed - 1st Floor,Split Plan,Walk-In Closet
Other Rooms 1 Living Area, Breakfast Room, Gameroom Up, Utility Room in House
Master Bathroom Primary Bath: Double Sinks, Primary Bath: Separate Shower, Primary Bath: Soaking Tub
Kitchen Breakfast Bar, Pantry, Walk-in Pantry
Interior
Interior Features Alarm System - Owned, Fire/Smoke Alarm, Formal Entry/Foyer, High Ceiling
Heating Central Gas
Cooling Central Electric
Flooring Carpet, Tile
Exterior
Exterior Feature Back Yard Fenced, Covered Patio/Deck, Patio/Deck, Sprinkler System
Parking Features Attached Garage, Oversized Garage
Garage Spaces 3.0
Garage Description Additional Parking, Auto Garage Door Opener, Double-Wide Driveway
Pool In Ground
Roof Type Composition
Street Surface Concrete
Private Pool Yes
Building
Lot Description Cul-De-Sac, Subdivision Lot
Story 2
Foundation Slab
Lot Size Range 0 Up To 1/4 Acre
Water Water District
Structure Type Brick,Stone
New Construction No
Schools
Elementary Schools Campbell Elementary School (Katy)
Middle Schools Adams Junior High School
High Schools Jordan High School
School District 30 - Katy
Others
Senior Community No
Restrictions Deed Restrictions
Tax ID 2263-09-001-0260-914
Acceptable Financing Cash Sale, Conventional, FHA
Tax Rate 2.783
Disclosures Mud, Sellers Disclosure
Listing Terms Cash Sale, Conventional, FHA
Financing Cash Sale,Conventional,FHA
Special Listing Condition Mud, Sellers Disclosure
Read Less Info
Want to know what your home might be worth? Contact us for a FREE valuation!

Our team is ready to help you sell your home for the highest possible price ASAP

Bought with Keller Williams Premier Realty
18333 Preston Rd # 100, Dallas, TX, 75252, United States







