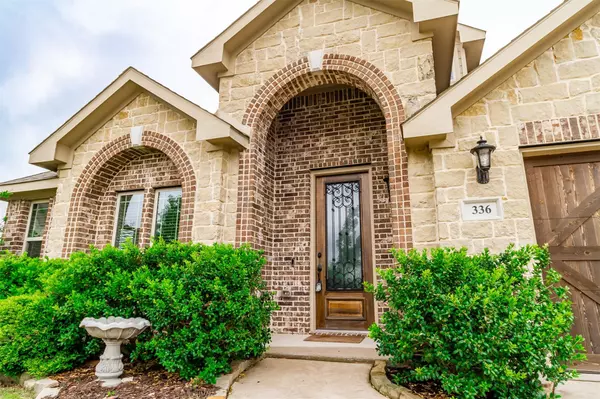$453,500
For more information regarding the value of a property, please contact us for a free consultation.
4 Beds
3 Baths
2,756 SqFt
SOLD DATE : 07/20/2023
Key Details
Property Type Single Family Home
Sub Type Single Family Residence
Listing Status Sold
Purchase Type For Sale
Square Footage 2,756 sqft
Price per Sqft $164
Subdivision Garden Valley Ranch Ph 3
MLS Listing ID 20307723
Sold Date 07/20/23
Style Traditional
Bedrooms 4
Full Baths 3
HOA Fees $36
HOA Y/N Mandatory
Year Built 2016
Annual Tax Amount $8,308
Lot Size 0.330 Acres
Acres 0.33
Property Description
$5000 TO CLOSING COSTS!! Welcome to this stunning, upgraded 4-bedroom, 3-full bath home nestled on a spacious corner lot in a highly sought-after neighborhood. This meticulously maintained home boasts an open concept living space, perfect for modern family living and entertaining guests. The kitchen is a chef's dream, featuring stainless steel appliances, beautiful granite countertops, a generous island w breakfast bar and 42in shaker cabinets. The first floor features three bedrooms and two bathrooms, including the luxurious master suite, complete with a spa-like ensuite bathroom, dual vanities, and a large walk-in closet. Upstairs extra living and bedroom with bath. Upgrades are abundant throughout this elegant home, including luxury vinyl flooring, energy-efficient windows and recessed lighting. Huge corner lot allows for an oasis for outdoor entertaining, play, or relaxation, with an oversized driveway. Don't miss the opportunity to make this exquisite property your forever home.
Location
State TX
County Ellis
Direction SEE GPS
Rooms
Dining Room 2
Interior
Interior Features Cable TV Available, Decorative Lighting, Eat-in Kitchen, Granite Counters, High Speed Internet Available, Kitchen Island, Open Floorplan, Pantry, Vaulted Ceiling(s), Walk-In Closet(s)
Heating Central, Electric
Cooling Central Air, Electric
Flooring Carpet, Ceramic Tile, Wood
Appliance Dishwasher, Disposal, Electric Cooktop, Electric Oven, Electric Water Heater, Microwave, Refrigerator
Heat Source Central, Electric
Laundry Full Size W/D Area
Exterior
Exterior Feature Covered Patio/Porch, Rain Gutters
Garage Spaces 2.0
Fence Wood
Utilities Available City Sewer, City Water
Roof Type Composition
Garage Yes
Building
Lot Description Corner Lot, Landscaped, Lrg. Backyard Grass
Story Two
Foundation Slab
Level or Stories Two
Structure Type Brick
Schools
Elementary Schools Margaret Felty
High Schools Waxahachie
School District Waxahachie Isd
Others
Ownership SEE TX
Acceptable Financing Cash, Conventional, FHA, VA Loan
Listing Terms Cash, Conventional, FHA, VA Loan
Financing Conventional
Read Less Info
Want to know what your home might be worth? Contact us for a FREE valuation!

Our team is ready to help you sell your home for the highest possible price ASAP

©2025 North Texas Real Estate Information Systems.
Bought with Christopher Maunder • Epic National Realty, LLC
18333 Preston Rd # 100, Dallas, TX, 75252, United States







