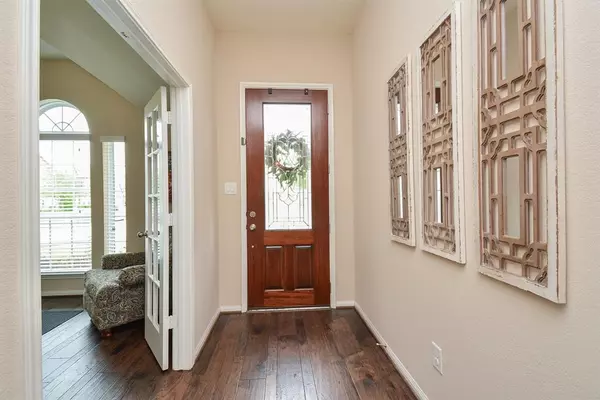$565,000
For more information regarding the value of a property, please contact us for a free consultation.
4 Beds
3 Baths
3,034 SqFt
SOLD DATE : 07/19/2023
Key Details
Property Type Single Family Home
Listing Status Sold
Purchase Type For Sale
Square Footage 3,034 sqft
Price per Sqft $186
Subdivision Wildwood At Northpointe Sec 9
MLS Listing ID 85285267
Sold Date 07/19/23
Style Traditional
Bedrooms 4
Full Baths 3
HOA Fees $86/ann
HOA Y/N 1
Year Built 2015
Annual Tax Amount $12,081
Tax Year 2022
Lot Size 0.271 Acres
Acres 0.2708
Property Description
Stunning, one-story home, perfectly situated on a corner lot with no back neighbors. The pride in ownership is visible from the moment you see the curb appeal which continues into the home. With its gorgeous wood floors that flow throughout the common areas, fresh interior paint and lovely natural light, this home is move-in ready. With an open plan perfect for entertaining w/ surround sound throughout, breakfast bar, & and exterior covered patios with ceiling fans & gorgeous tongue and groove wood ceilings. This functional floorplan comes with 4 bedrooms with 3 full bathrooms, a study and a media room too! The free form pool with hot tub is remote operated with water features, custom safety fencing (removeable) and a spacious side yard for gardening, pets, or play! Community Playground/pocket park is just a block away and located conveniently near both 99 and 249 and zoned to wonderful Tomball ISD Schools. Hurry & schedule your tour today - professional photos will be updated 5/1.
Location
State TX
County Harris
Community Wildwood At Northpointe
Area Tomball South/Lakewood
Rooms
Bedroom Description All Bedrooms Down,Primary Bed - 1st Floor,Walk-In Closet
Other Rooms Breakfast Room, Family Room, Kitchen/Dining Combo, Media, Utility Room in House
Master Bathroom Primary Bath: Double Sinks, Primary Bath: Separate Shower, Primary Bath: Soaking Tub, Secondary Bath(s): Tub/Shower Combo
Kitchen Breakfast Bar, Kitchen open to Family Room, Pantry
Interior
Interior Features Alarm System - Leased, Drapes/Curtains/Window Cover, Fire/Smoke Alarm, High Ceiling, Prewired for Alarm System, Wired for Sound
Heating Central Gas
Cooling Central Electric
Flooring Carpet, Engineered Wood, Tile
Fireplaces Number 1
Fireplaces Type Gas Connections
Exterior
Exterior Feature Back Yard, Back Yard Fenced, Covered Patio/Deck, Patio/Deck, Side Yard, Spa/Hot Tub
Parking Features Attached Garage
Garage Spaces 2.0
Pool Gunite, Heated, In Ground
Roof Type Composition
Private Pool Yes
Building
Lot Description Corner, Greenbelt, Subdivision Lot
Story 1
Foundation Slab
Lot Size Range 0 Up To 1/4 Acre
Water Water District
Structure Type Brick,Cement Board
New Construction No
Schools
Elementary Schools Wildwood Elementary School
Middle Schools Grand Lakes Junior High School
High Schools Tomball Memorial H S
School District 53 - Tomball
Others
HOA Fee Include Recreational Facilities
Senior Community No
Restrictions Deed Restrictions
Tax ID 135-366-001-0011
Energy Description Attic Fan,Ceiling Fans,Digital Program Thermostat,Energy Star Appliances,High-Efficiency HVAC,HVAC>13 SEER,Insulated/Low-E windows,Insulation - Spray-Foam
Tax Rate 2.8897
Disclosures Mud, Sellers Disclosure
Special Listing Condition Mud, Sellers Disclosure
Read Less Info
Want to know what your home might be worth? Contact us for a FREE valuation!

Our team is ready to help you sell your home for the highest possible price ASAP

Bought with Keller Williams Platinum

18333 Preston Rd # 100, Dallas, TX, 75252, United States







