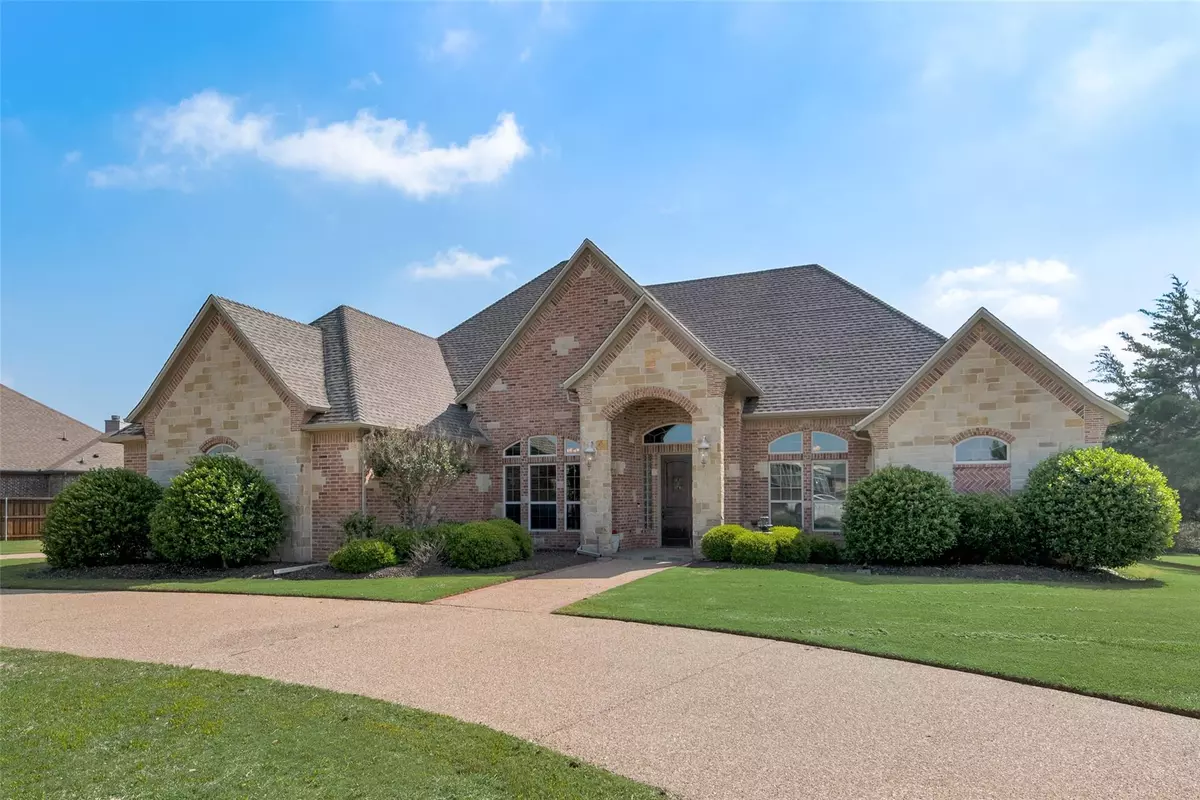$774,999
For more information regarding the value of a property, please contact us for a free consultation.
4 Beds
4 Baths
3,932 SqFt
SOLD DATE : 07/19/2023
Key Details
Property Type Single Family Home
Sub Type Single Family Residence
Listing Status Sold
Purchase Type For Sale
Square Footage 3,932 sqft
Price per Sqft $197
Subdivision Shiloh Forest Ph I
MLS Listing ID 20319359
Sold Date 07/19/23
Style Traditional
Bedrooms 4
Full Baths 3
Half Baths 1
HOA Fees $50/ann
HOA Y/N Mandatory
Year Built 2006
Annual Tax Amount $9,404
Lot Size 1.404 Acres
Acres 1.404
Property Description
Come See It To Believe IT, A TRUE CUSTOM BUILD With NO CITY TAXES In Shiloh Forest & Close To ALL Midlothian ISD's Best Schools! Stunning Grand Entry That Flows Into The Entertaining Spaces, Formal Dining, Huge Living & Dream Chef's Kitchen. Office, Theatre Room, Gameroom, Split Floor Plan, Bathroom Located Off The Back Porch, 3 Car Garage, Solar Board In Attic To Save On These Hot Summers & Loads of Storage Space. Master Suite Is An Oasis On It's Own. Large Rooms With Tray Ceilings & Immaculate Trim Work Throughout The Home With See Through Fireplace To Ensuite For Cozy Nights. Soaker Tub & Walk In Shower, Along With Custom Finishes Everywhere. Come Tour This Home For Yourself ASAP!
Location
State TX
County Ellis
Direction Exit 287 Toward Plainview Rd- South Walnut Grove Road. Go North Onto Plainview Rd-South Walnut Grove Rd. Turn Right Onto Shiloh Road. Turn Left Onto Pleasantville Road. Property Will Be On Your Right, Sign On Property
Rooms
Dining Room 2
Interior
Interior Features Built-in Features, Cable TV Available, Decorative Lighting, Dry Bar, Eat-in Kitchen, Granite Counters, Kitchen Island, Natural Woodwork, Open Floorplan, Pantry, Sound System Wiring, Vaulted Ceiling(s), Wainscoting, Walk-In Closet(s), Wet Bar
Heating Central, Electric, Fireplace(s), Propane
Cooling Ceiling Fan(s), Central Air, Electric
Flooring Carpet, Ceramic Tile
Fireplaces Number 2
Fireplaces Type Bath, Bedroom, Double Sided, Living Room, See Through Fireplace
Appliance Commercial Grade Range, Commercial Grade Vent, Dishwasher, Disposal, Electric Oven, Microwave, Double Oven, Trash Compactor
Heat Source Central, Electric, Fireplace(s), Propane
Exterior
Garage Spaces 3.0
Utilities Available Aerobic Septic, Propane
Roof Type Composition
Garage Yes
Building
Lot Description Acreage, Corner Lot, Landscaped, Sprinkler System
Story Two
Foundation Slab
Level or Stories Two
Structure Type Brick,Stone Veneer
Schools
Elementary Schools Dolores Mcclatchey
Middle Schools Walnut Grove
High Schools Heritage
School District Midlothian Isd
Others
Ownership See Tax
Financing VA
Read Less Info
Want to know what your home might be worth? Contact us for a FREE valuation!

Our team is ready to help you sell your home for the highest possible price ASAP

©2024 North Texas Real Estate Information Systems.
Bought with James Martin • Dave Perry Miller Real Estate

18333 Preston Rd # 100, Dallas, TX, 75252, United States


