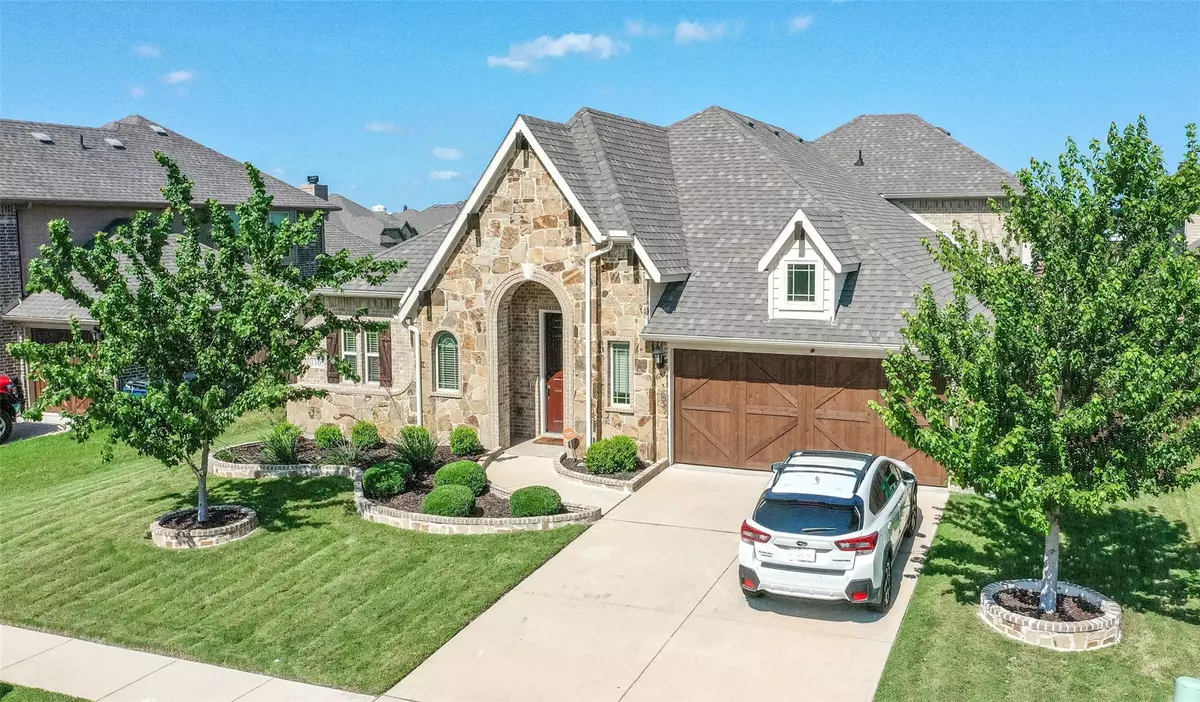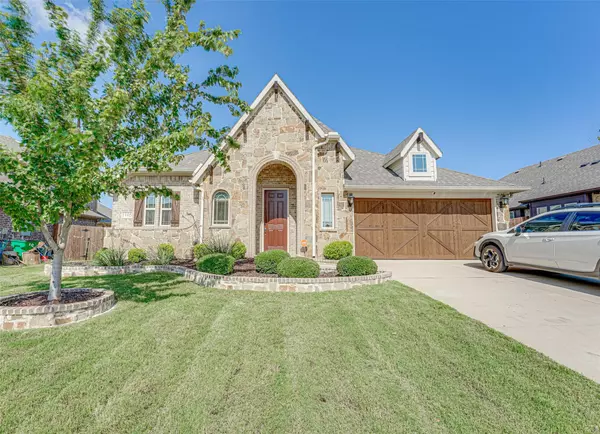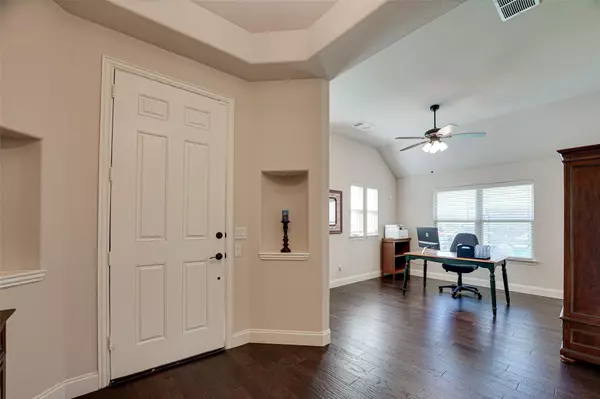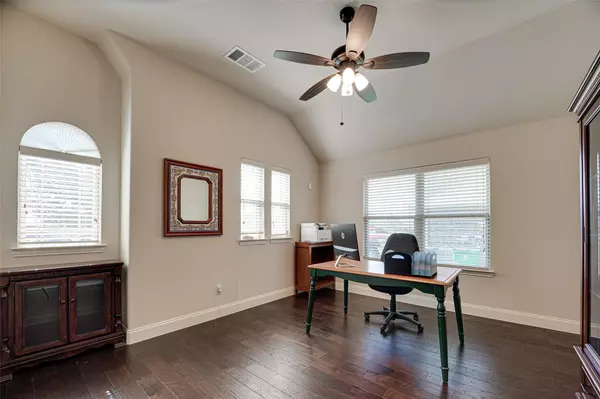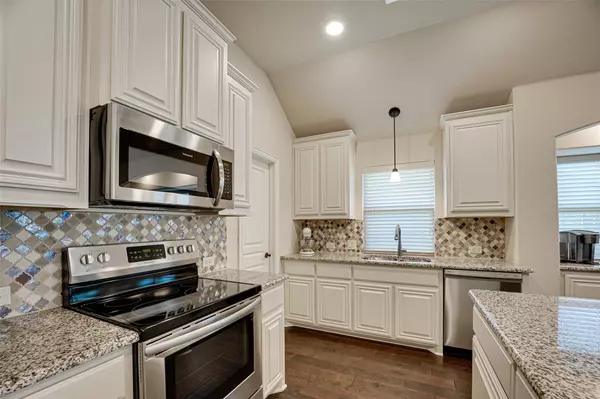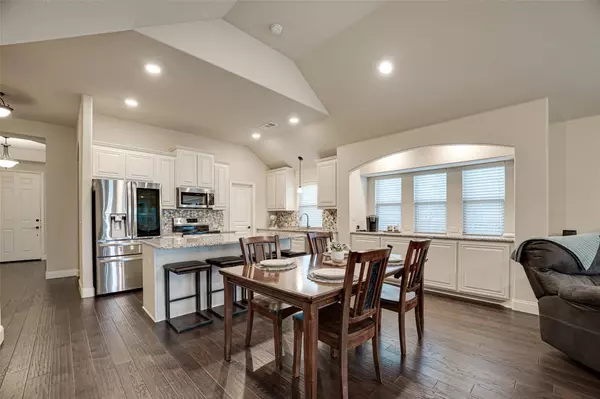$455,000
For more information regarding the value of a property, please contact us for a free consultation.
4 Beds
3 Baths
2,758 SqFt
SOLD DATE : 07/21/2023
Key Details
Property Type Single Family Home
Sub Type Single Family Residence
Listing Status Sold
Purchase Type For Sale
Square Footage 2,758 sqft
Price per Sqft $164
Subdivision Garden Valley Farms Ph 1
MLS Listing ID 20360959
Sold Date 07/21/23
Style Traditional
Bedrooms 4
Full Baths 3
HOA Y/N None
Year Built 2018
Annual Tax Amount $8,738
Lot Size 8,276 Sqft
Acres 0.19
Property Description
Beautiful Bloomfield Homes Hawthorne II floorplan built in 2018 in Garden Valley Farms with NO HOA, NO MUD, NO PID! Easy access to Hwy 287 and I-35E! This house features an elegant entryway with decorative niches, front flex room for formal dining-office-den options, buffet cabinets in dining area, walk-in pantry, large island, stainless steel appliances, open concept perfect for entertaining, split bedrooms, primary bedroom and 2 secondary bedrooms downstairs, 2 full baths downstairs, built-in bookshelves in secondary bedrooms, storage under stairwell, and a 2nd living area with a 4th bedroom and full bath upstairs! Custom extras include professionally installed flaked anti-slip coating (15-year warranty) on the garage floor and on the front porch and back patio. An 8x10 shed is in the backyard on a concrete foundation. There is a large, flat, back yard perfect for your new pool!
Seller is offering $5,000 towards buyer's closing costs!
Location
State TX
County Ellis
Direction From 287 S, exit TX-813. Turn Left onto Brown St. Turn Right onto garden Valley Pkwy. Turn Left onto Harvest Grove Dr Turn Right onto Planters Way. Home will be on the Right.
Rooms
Dining Room 1
Interior
Interior Features Cable TV Available, High Speed Internet Available, Open Floorplan
Heating Central, Electric
Cooling Ceiling Fan(s), Central Air, Electric
Flooring Carpet, Tile, Wood
Appliance Dishwasher, Disposal, Electric Cooktop, Electric Oven, Electric Range, Electric Water Heater, Microwave
Heat Source Central, Electric
Laundry Electric Dryer Hookup, Full Size W/D Area, Washer Hookup
Exterior
Exterior Feature Covered Patio/Porch, Rain Gutters
Garage Spaces 2.0
Fence Wood
Utilities Available City Sewer, City Water
Roof Type Composition
Garage Yes
Building
Lot Description Interior Lot, Sprinkler System, Subdivision
Story Two
Foundation Slab
Level or Stories Two
Structure Type Brick,Rock/Stone
Schools
Elementary Schools Margaret Felty
High Schools Waxahachie
School District Waxahachie Isd
Others
Restrictions Deed
Ownership Williams
Acceptable Financing Cash, Conventional, FHA, VA Loan
Listing Terms Cash, Conventional, FHA, VA Loan
Financing Cash
Read Less Info
Want to know what your home might be worth? Contact us for a FREE valuation!

Our team is ready to help you sell your home for the highest possible price ASAP

©2024 North Texas Real Estate Information Systems.
Bought with Chris Oliver • Oliver Realty
18333 Preston Rd # 100, Dallas, TX, 75252, United States


