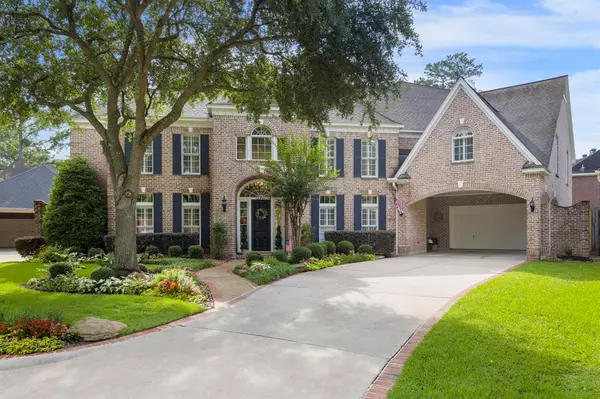$685,000
For more information regarding the value of a property, please contact us for a free consultation.
5 Beds
4.1 Baths
5,815 SqFt
SOLD DATE : 07/24/2023
Key Details
Property Type Single Family Home
Listing Status Sold
Purchase Type For Sale
Square Footage 5,815 sqft
Price per Sqft $115
Subdivision Champions Park North 04 Ph 03
MLS Listing ID 76309834
Sold Date 07/24/23
Style Traditional
Bedrooms 5
Full Baths 4
Half Baths 1
HOA Fees $75/ann
HOA Y/N 1
Year Built 1994
Annual Tax Amount $13,380
Tax Year 2022
Lot Size 0.312 Acres
Acres 0.3118
Property Description
Sophistication describes this stylish 2-story house located at the end of a quiet cul-de-sac. Upon entry, you will be captivated by the high ceilings and grand staircase, and the new engineered wood floors draw you through the first floor. The spacious living room directly ahead, is equally as impressive with soaring ceilings and a statuesque fireplace. Around the corner the chef's kitchen has an ex-large island, double ovens, granite countertops and an abundance of cabinets and storage. The den and breakfast room open to the kitchen with a welcoming fireplace and a view to the pristine spacious backyard with custom outdoor kitchen and fire pit. The primary bedroom and newly renovated bath are vast in size with separate vanities and 3 large closets...an inviting oasis that is tucked away. There are 4 bedrooms and 3 bathrooms upstairs and a massive game/media room with custom bar and craft/study area hidden. Perfectly located near The Vintage and the prestigious Champions Golf Club.
Location
State TX
County Harris
Area Champions Area
Rooms
Bedroom Description Primary Bed - 1st Floor,Walk-In Closet
Other Rooms Breakfast Room, Den, Family Room, Formal Dining, Formal Living, Gameroom Up, Home Office/Study, Kitchen/Dining Combo, Utility Room in House
Master Bathroom Primary Bath: Double Sinks, Primary Bath: Jetted Tub, Primary Bath: Separate Shower
Kitchen Breakfast Bar, Butler Pantry, Island w/ Cooktop, Kitchen open to Family Room, Under Cabinet Lighting, Walk-in Pantry
Interior
Interior Features 2 Staircases, Alarm System - Owned, Crown Molding, Drapes/Curtains/Window Cover, Dry Bar, Fire/Smoke Alarm, Formal Entry/Foyer, High Ceiling, Wet Bar
Heating Central Gas, Zoned
Cooling Central Electric, Zoned
Flooring Carpet, Engineered Wood, Laminate, Tile
Fireplaces Number 2
Fireplaces Type Gaslog Fireplace
Exterior
Exterior Feature Back Yard Fenced, Covered Patio/Deck, Exterior Gas Connection, Fully Fenced, Outdoor Kitchen, Patio/Deck, Sprinkler System, Subdivision Tennis Court
Parking Features Attached Garage, Oversized Garage
Garage Spaces 2.0
Garage Description Auto Garage Door Opener, Porte-Cochere, Workshop
Roof Type Composition
Street Surface Concrete,Curbs,Gutters
Private Pool No
Building
Lot Description Cul-De-Sac, Subdivision Lot, Wooded
Faces West
Story 2
Foundation Pier & Beam, Slab
Lot Size Range 1/4 Up to 1/2 Acre
Water Water District
Structure Type Brick,Wood
New Construction No
Schools
Elementary Schools Yeager Elementary School (Cypress-Fairbanks)
Middle Schools Bleyl Middle School
High Schools Cypress Creek High School
School District 13 - Cypress-Fairbanks
Others
HOA Fee Include Recreational Facilities
Senior Community No
Restrictions Deed Restrictions,Restricted
Tax ID 117-837-001-0007
Ownership Full Ownership
Energy Description Attic Vents,Insulated/Low-E windows
Acceptable Financing Cash Sale, Conventional
Tax Rate 2.4174
Disclosures Mud, Sellers Disclosure
Listing Terms Cash Sale, Conventional
Financing Cash Sale,Conventional
Special Listing Condition Mud, Sellers Disclosure
Read Less Info
Want to know what your home might be worth? Contact us for a FREE valuation!

Our team is ready to help you sell your home for the highest possible price ASAP

Bought with RE/MAX Partners
18333 Preston Rd # 100, Dallas, TX, 75252, United States







