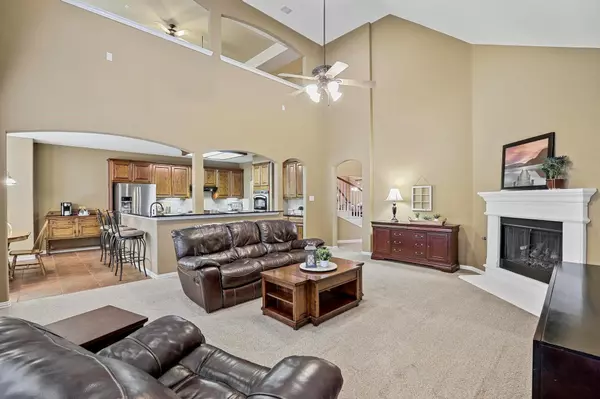$699,900
For more information regarding the value of a property, please contact us for a free consultation.
4 Beds
4 Baths
3,572 SqFt
SOLD DATE : 07/24/2023
Key Details
Property Type Single Family Home
Sub Type Single Family Residence
Listing Status Sold
Purchase Type For Sale
Square Footage 3,572 sqft
Price per Sqft $195
Subdivision Rolling Hills Estate Ph 1
MLS Listing ID 20351073
Sold Date 07/24/23
Style Traditional
Bedrooms 4
Full Baths 3
Half Baths 1
HOA Fees $41/ann
HOA Y/N Mandatory
Year Built 2002
Annual Tax Amount $10,331
Lot Size 0.279 Acres
Acres 0.279
Property Description
CHARMING 2 STORY ON A HUGE CUL-DE-SAC LOT BACKING TO MILES OF TRAILS! Fall in love with this warm & inviting floor plan boasting high-end carpet with Temper-Pedic padding, soaring ceilings, crown molding, a spiral staircase & a home office with French doors. Enjoy gatherings in the cozy family room graced with a fireplace, or prepare meals in the gourmet kitchen featuring a TurboChef oven, granite countertops, a 5 burner gas cooktop & a butler's pantry. Unwind in the secluded primary suite showcasing a dual sink extended vanity, jetted tub, separate shower & large walk-in closet, or entertain in the spacious upstairs game room. Spend time with friends & family in the massive backyard including a covered patio, storage shed & plenty of room to play. Make great use of the oversized 3 car garage with overhead storage. New Roof & gutters in July, 2023. Rolling Hills a community park, playground, pond & trails. Fantastic location in a quiet cul-de-sac next to The Shops of Highland Village!
Location
State TX
County Denton
Community Jogging Path/Bike Path, Lake, Park, Playground
Direction From 2499 go northwest on Live Oak, left on Sante Fe, right on Sage Ct.
Rooms
Dining Room 2
Interior
Interior Features Cable TV Available, Double Vanity, Eat-in Kitchen, Granite Counters, High Speed Internet Available, Kitchen Island, Open Floorplan, Pantry, Sound System Wiring, Vaulted Ceiling(s), Walk-In Closet(s)
Heating Central, Natural Gas, Zoned
Cooling Ceiling Fan(s), Central Air, Electric, Zoned
Flooring Carpet, Ceramic Tile
Fireplaces Number 1
Fireplaces Type Family Room, Gas Logs, Gas Starter
Appliance Dishwasher, Disposal, Electric Cooktop, Gas Cooktop, Gas Water Heater, Microwave, Convection Oven, Double Oven, Plumbed For Gas in Kitchen, Vented Exhaust Fan
Heat Source Central, Natural Gas, Zoned
Laundry Utility Room, Full Size W/D Area, Washer Hookup
Exterior
Exterior Feature Covered Patio/Porch, Rain Gutters, Lighting, Private Yard, Storage
Garage Spaces 3.0
Fence Wood
Community Features Jogging Path/Bike Path, Lake, Park, Playground
Utilities Available City Sewer, City Water
Roof Type Composition
Garage Yes
Building
Lot Description Cul-De-Sac, Interior Lot, Landscaped, Lrg. Backyard Grass, Sprinkler System, Subdivision
Story Two
Foundation Slab
Level or Stories Two
Structure Type Brick
Schools
Elementary Schools Heritage
Middle Schools Briarhill
High Schools Marcus
School District Lewisville Isd
Others
Ownership See offer instructions
Financing Conventional
Read Less Info
Want to know what your home might be worth? Contact us for a FREE valuation!

Our team is ready to help you sell your home for the highest possible price ASAP

©2025 North Texas Real Estate Information Systems.
Bought with Qiuni Yang • Qiuni Yang
18333 Preston Rd # 100, Dallas, TX, 75252, United States







