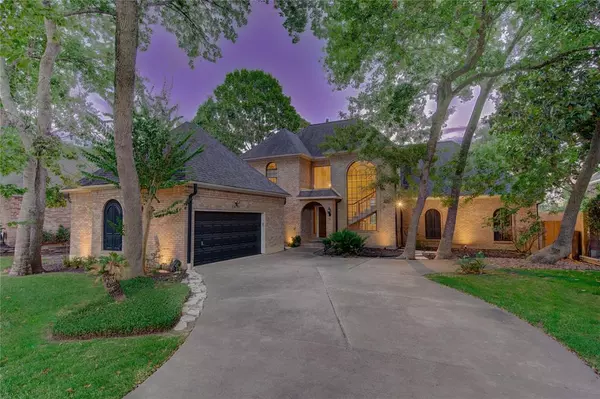$597,000
For more information regarding the value of a property, please contact us for a free consultation.
4 Beds
2.1 Baths
2,729 SqFt
SOLD DATE : 07/25/2023
Key Details
Property Type Single Family Home
Listing Status Sold
Purchase Type For Sale
Square Footage 2,729 sqft
Price per Sqft $218
Subdivision Peninsulas At Lake Olympia
MLS Listing ID 8349630
Sold Date 07/25/23
Style Contemporary/Modern,Traditional
Bedrooms 4
Full Baths 2
Half Baths 1
HOA Fees $76/ann
HOA Y/N 1
Year Built 1988
Annual Tax Amount $9,073
Tax Year 2022
Lot Size 10,416 Sqft
Acres 0.2391
Property Description
Located in the coveted Peninsula of Lake Olympia, this stunning home with a luxurious LAKE VIEW and an enticing POOL will make you feel like you are on vacation every day. From the moment you enter the front door, you will be spellbound by the breathtaking views of the tranquil lake and the surrounding natural beauty. Imagine spending warm summer days lounging on the deck, soaking up the sun, and taking in the picturesque lake view. Expansive DOUBLE PANE WINDOWS allow an abundance of natural light to fill the rooms, while also offering uninterrupted vistas of the glistening lake. The interior of this home has been renovated with MODERN FINISHES that are just as captivating as the outside, including an expansive kitchen island open to the living room, where a floor to ceiling stone fireplace highlights the soaring two-story ceilings. Primary bedroom down with a luxurious ensuite bathroom, and three bedrooms and a bathroom on the second floor. Enjoy lakeside living at Lake Olympia!
Location
State TX
County Fort Bend
Community Lake Olympia
Area Missouri City Area
Rooms
Bedroom Description Primary Bed - 1st Floor
Other Rooms 1 Living Area, Breakfast Room, Formal Dining, Utility Room in House
Master Bathroom Half Bath, Primary Bath: Double Sinks, Primary Bath: Jetted Tub, Primary Bath: Separate Shower
Kitchen Kitchen open to Family Room, Soft Closing Cabinets
Interior
Interior Features Alarm System - Owned, Window Coverings, High Ceiling
Heating Central Gas, Zoned
Cooling Central Electric, Zoned
Flooring Tile, Wood
Fireplaces Number 2
Fireplaces Type Gaslog Fireplace
Exterior
Exterior Feature Back Yard Fenced, Partially Fenced, Patio/Deck
Parking Features Attached/Detached Garage
Garage Spaces 2.0
Garage Description Additional Parking, Auto Garage Door Opener, Boat Parking, Double-Wide Driveway
Pool Gunite, In Ground
Waterfront Description Boat Slip,Lake View,Lakefront
Roof Type Composition
Street Surface Concrete,Curbs
Private Pool Yes
Building
Lot Description Water View, Waterfront, Wooded
Story 2
Foundation Slab
Lot Size Range 0 Up To 1/4 Acre
Water Water District
Structure Type Brick,Wood
New Construction No
Schools
Elementary Schools Palmer Elementary School (Fort Bend)
Middle Schools Lake Olympia Middle School
High Schools Elkins High School
School District 19 - Fort Bend
Others
HOA Fee Include Clubhouse,Courtesy Patrol,Recreational Facilities
Senior Community No
Restrictions Deed Restrictions
Tax ID 6560-02-004-0090-907
Energy Description Attic Fan,Attic Vents,Ceiling Fans,Digital Program Thermostat,Energy Star Appliances,High-Efficiency HVAC,Insulated/Low-E windows
Acceptable Financing Cash Sale, Conventional, FHA, VA
Tax Rate 2.7051
Disclosures Sellers Disclosure
Listing Terms Cash Sale, Conventional, FHA, VA
Financing Cash Sale,Conventional,FHA,VA
Special Listing Condition Sellers Disclosure
Read Less Info
Want to know what your home might be worth? Contact us for a FREE valuation!

Our team is ready to help you sell your home for the highest possible price ASAP

Bought with RealtyOne Plus, LLC

18333 Preston Rd # 100, Dallas, TX, 75252, United States







