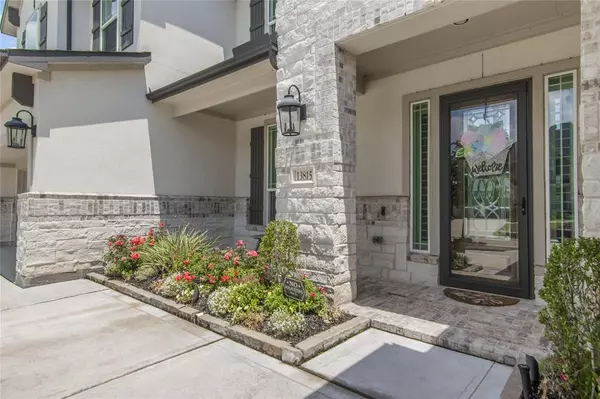$1,015,000
For more information regarding the value of a property, please contact us for a free consultation.
5 Beds
4.1 Baths
4,886 SqFt
SOLD DATE : 07/24/2023
Key Details
Property Type Single Family Home
Listing Status Sold
Purchase Type For Sale
Square Footage 4,886 sqft
Price per Sqft $201
Subdivision El Dorado Clear Lake City Sec 12
MLS Listing ID 9580664
Sold Date 07/24/23
Style Traditional
Bedrooms 5
Full Baths 4
Half Baths 1
HOA Fees $87/ann
HOA Y/N 1
Year Built 2018
Annual Tax Amount $21,512
Tax Year 2022
Lot Size 10,771 Sqft
Acres 0.2473
Property Description
STUNNING!!!! Two story home that has all the wants and needs and so much more. Sits on a Cul-de-sac street and has Plumbing & Electrical re-routed in backyard ready for a pool. Custom landscaping & uplighting, added walkway in front yard and a nice paver walkway in the back to the side of the house. Also a bonus, Generac Whole Home Standby Generator! On your Grand Entry you see the gorgeous chandelier in the living room with the soaring ceilings through out the house. First floor master bedroom with the luxury bathroom to live in and the large walk in closet with built in drawers and shelving. Also on first floor, guest bedroom suite with full bathroom and study. Huge kitchen with large island, lots of cabinets and draws, pot filler, Built-In ice machine, new GE Profile Dishwasher 2022 and a butlers pantry. Custom curtains and shutters throughout. Walk in attic space and a secret storage closet. Media Room w/ custom surround sound, game room and so much more. You have to see it all!
Location
State TX
County Harris
Area Clear Lake Area
Rooms
Bedroom Description 2 Primary Bedrooms,Primary Bed - 1st Floor,Walk-In Closet
Interior
Interior Features Crown Molding, Drapes/Curtains/Window Cover, Fire/Smoke Alarm, Formal Entry/Foyer, High Ceiling, Wired for Sound
Heating Central Gas
Cooling Central Electric
Flooring Carpet, Tile, Wood
Fireplaces Number 1
Fireplaces Type Gaslog Fireplace
Exterior
Exterior Feature Fully Fenced, Patio/Deck, Porch, Sprinkler System, Subdivision Tennis Court
Parking Features Attached Garage, Oversized Garage
Garage Spaces 3.0
Garage Description Auto Garage Door Opener
Roof Type Composition
Street Surface Concrete
Private Pool No
Building
Lot Description Cul-De-Sac
Story 2
Foundation Slab
Lot Size Range 1/4 Up to 1/2 Acre
Builder Name Trendmaker
Sewer Public Sewer
Water Public Water
Structure Type Brick,Stone,Stucco
New Construction No
Schools
Elementary Schools Brookwood Elementary School
Middle Schools Space Center Intermediate School
High Schools Clear Lake High School
School District 9 - Clear Creek
Others
HOA Fee Include Courtesy Patrol,Other,Recreational Facilities
Senior Community No
Restrictions Deed Restrictions
Tax ID 138-792-003-0027
Energy Description Ceiling Fans,Digital Program Thermostat,Energy Star Appliances,Generator,High-Efficiency HVAC,Tankless/On-Demand H2O Heater
Acceptable Financing Cash Sale, Conventional, FHA, VA
Tax Rate 2.9537
Disclosures Sellers Disclosure
Listing Terms Cash Sale, Conventional, FHA, VA
Financing Cash Sale,Conventional,FHA,VA
Special Listing Condition Sellers Disclosure
Read Less Info
Want to know what your home might be worth? Contact us for a FREE valuation!

Our team is ready to help you sell your home for the highest possible price ASAP

Bought with UTR TEXAS, REALTORS

18333 Preston Rd # 100, Dallas, TX, 75252, United States







