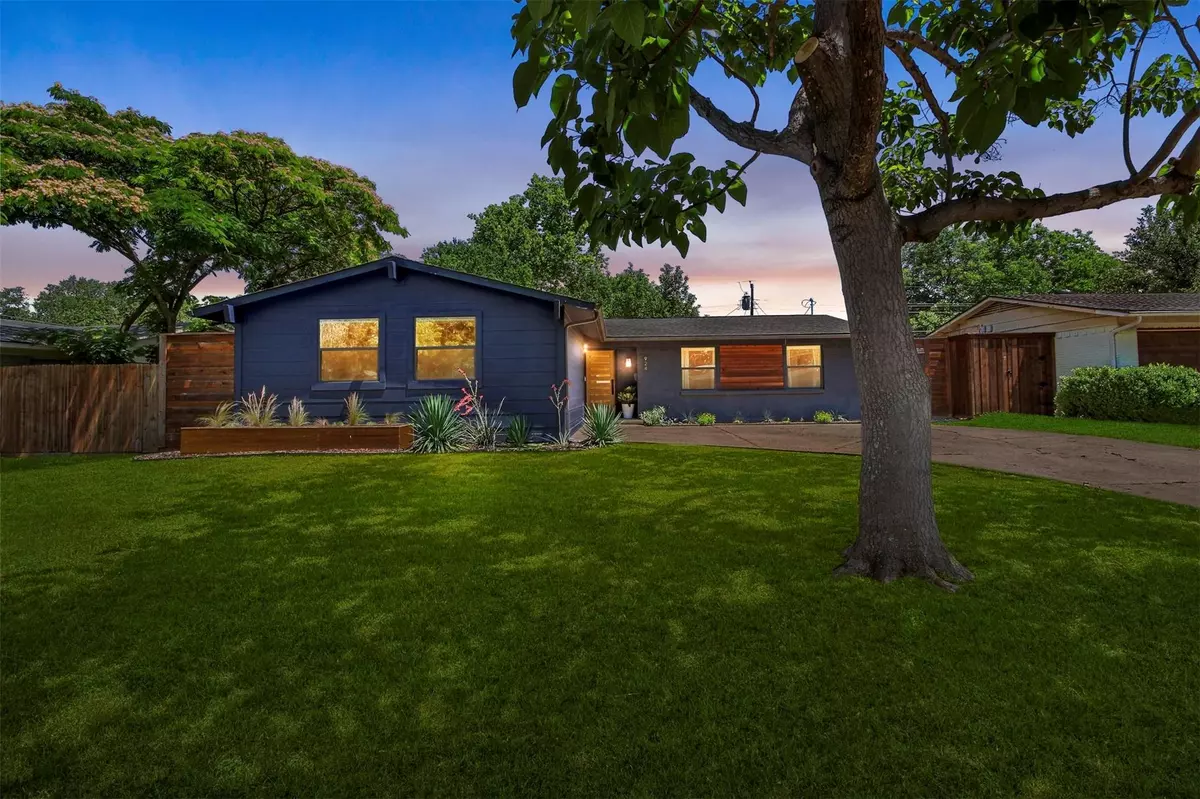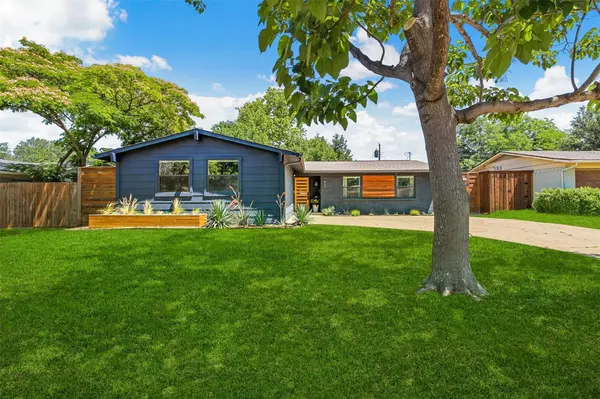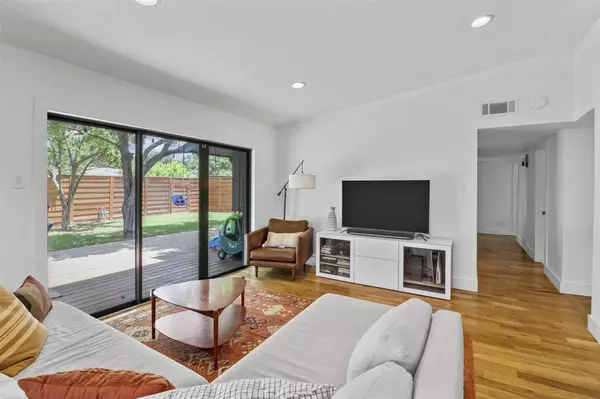$475,000
For more information regarding the value of a property, please contact us for a free consultation.
4 Beds
2 Baths
1,753 SqFt
SOLD DATE : 07/17/2023
Key Details
Property Type Single Family Home
Sub Type Single Family Residence
Listing Status Sold
Purchase Type For Sale
Square Footage 1,753 sqft
Price per Sqft $270
Subdivision Richardson Heights 12
MLS Listing ID 20352427
Sold Date 07/17/23
Style Ranch
Bedrooms 4
Full Baths 2
HOA Y/N None
Year Built 1961
Annual Tax Amount $7,195
Lot Size 7,679 Sqft
Acres 0.1763
Lot Dimensions 64 x 120
Property Description
Welcome to this stunning 4-bed, 2-bath mid-century modern gem! Fully remodeled, this home boasts timeless upgrades
throughout. The spacious playroom doubles as a guest haven with a convenient Murphy bed. Enjoy entertaining on the
expansive deck while the kids explore the rock pit. With a perfect blend of style and functionality, this property offers an
inviting retreat for both family and guests. Don't miss your chance to own this exquisite home!
Location
State TX
County Dallas
Direction From 75 Northbound: Take exit 25 toward Arapaho Rd. Turn left onto Arapaho Rd. Turn right onto Waterview Dr. Turn right onto Wateka Way. House is on your left.
Rooms
Dining Room 1
Interior
Interior Features Decorative Lighting, Eat-in Kitchen, Granite Counters, High Speed Internet Available, Natural Woodwork, Open Floorplan, Pantry, Vaulted Ceiling(s)
Heating Central, Natural Gas
Cooling Ceiling Fan(s), Central Air, Electric
Flooring Carpet, Ceramic Tile, Hardwood
Appliance Dishwasher, Disposal, Dryer, Gas Oven, Gas Range, Microwave, Convection Oven, Plumbed For Gas in Kitchen, Refrigerator, Vented Exhaust Fan, Washer
Heat Source Central, Natural Gas
Laundry Electric Dryer Hookup, Utility Room, Full Size W/D Area, Washer Hookup
Exterior
Exterior Feature Covered Deck, Rain Gutters, Lighting, Storage
Fence Fenced, Gate, High Fence, Wood
Utilities Available Alley, Cable Available, City Sewer, City Water, Concrete, Curbs, Electricity Available, Electricity Connected, Individual Gas Meter, Individual Water Meter, Natural Gas Available, Phone Available, Sewer Available, Sidewalk, Underground Utilities
Roof Type Composition,Shingle
Garage No
Building
Lot Description Interior Lot, Landscaped, Level, Lrg. Backyard Grass
Story One
Foundation Slab
Level or Stories One
Structure Type Brick,Siding
Schools
Elementary Schools Greenwood
High Schools Pearce
School District Richardson Isd
Others
Restrictions No Known Restriction(s)
Ownership Brett Davenport
Acceptable Financing Cash, Conventional, FHA, VA Loan
Listing Terms Cash, Conventional, FHA, VA Loan
Financing Conventional
Read Less Info
Want to know what your home might be worth? Contact us for a FREE valuation!

Our team is ready to help you sell your home for the highest possible price ASAP

©2024 North Texas Real Estate Information Systems.
Bought with Brett Davenport • JPAR Cedar Hill
18333 Preston Rd # 100, Dallas, TX, 75252, United States







