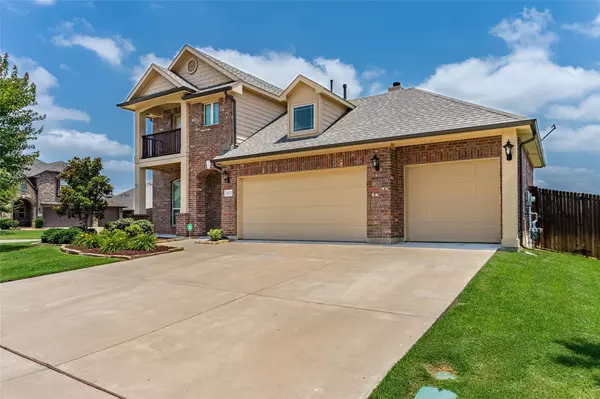$539,999
For more information regarding the value of a property, please contact us for a free consultation.
5 Beds
3 Baths
3,031 SqFt
SOLD DATE : 07/27/2023
Key Details
Property Type Single Family Home
Sub Type Single Family Residence
Listing Status Sold
Purchase Type For Sale
Square Footage 3,031 sqft
Price per Sqft $178
Subdivision Lakeview Estates #1
MLS Listing ID 20361697
Sold Date 07/27/23
Style Traditional
Bedrooms 5
Full Baths 2
Half Baths 1
HOA Fees $28/ann
HOA Y/N Mandatory
Year Built 2018
Annual Tax Amount $8,754
Lot Size 9,278 Sqft
Acres 0.213
Property Description
Looking for a luxurious home perfect for families and entertaining? Look no further than this stunning 4 bedroom, 2.5 bath gem in Anna, Texas! Boasting an impressive 3,031 square feet of living space, this home features a spacious living room with a beautiful stone gas fireplace and hardwood floors. The living area flows seamlessly into the kitchen, which is perfect for hosting guests, with its large island, granite, breakfast bar, tile backsplash, and walk-in pantry. The owner's suite is located on the main level and features a spa-like en-suite with double sinks, garden tub, walk-in shower, and a large walk-in closet. Upstairs, enjoy three additional bedrooms, a full bath, a game room with a large balcony, and a media room! Perfect for movie nights with family and friends! Outside, the fully landscaped corner lot is an entertainer's dream with a covered patio and pergola, complete with seating and gardens. Don't miss out on the opportunity to make this luxurious home yours today!
Location
State TX
County Collin
Community Club House, Community Pool, Jogging Path/Bike Path, Lake, Park
Direction Take US-75 N, Exit 47 B toward Collin County Outer Loop, Turn right onto Taylor Blvd, Taylor Blvd turns left and becomes S Ferguson Rd, Turn right onto Bear Creek Dr, Turn left onto Sandalwood Ln, Destination will be on the right
Rooms
Dining Room 1
Interior
Interior Features Cable TV Available, Decorative Lighting, Eat-in Kitchen, Granite Counters, High Speed Internet Available, Kitchen Island, Open Floorplan, Pantry, Vaulted Ceiling(s), Walk-In Closet(s)
Heating Central, Natural Gas
Cooling Ceiling Fan(s), Central Air, Electric
Flooring Carpet, Ceramic Tile, Hardwood
Fireplaces Number 1
Fireplaces Type Gas Starter, Living Room, Stone, Wood Burning
Equipment Home Theater
Appliance Dishwasher, Disposal, Gas Range, Gas Water Heater, Microwave
Heat Source Central, Natural Gas
Laundry Electric Dryer Hookup, Utility Room, Full Size W/D Area, Washer Hookup
Exterior
Exterior Feature Covered Deck, Covered Patio/Porch, Garden(s), Lighting, Private Yard
Garage Spaces 3.0
Fence Wood
Community Features Club House, Community Pool, Jogging Path/Bike Path, Lake, Park
Utilities Available City Sewer, City Water
Roof Type Composition
Garage Yes
Building
Lot Description Corner Lot, Few Trees, Landscaped, Lrg. Backyard Grass, Subdivision
Story Two
Foundation Slab
Level or Stories Two
Structure Type Brick
Schools
Elementary Schools Sue Evelyn Rattan
Middle Schools Anna
High Schools Anna
School District Anna Isd
Others
Restrictions Deed
Ownership of record
Acceptable Financing Cash, Conventional, FHA, VA Loan
Listing Terms Cash, Conventional, FHA, VA Loan
Financing Cash
Special Listing Condition Deed Restrictions
Read Less Info
Want to know what your home might be worth? Contact us for a FREE valuation!

Our team is ready to help you sell your home for the highest possible price ASAP

©2025 North Texas Real Estate Information Systems.
Bought with Paula Benton • Coldwell Banker Res Benton
18333 Preston Rd # 100, Dallas, TX, 75252, United States







