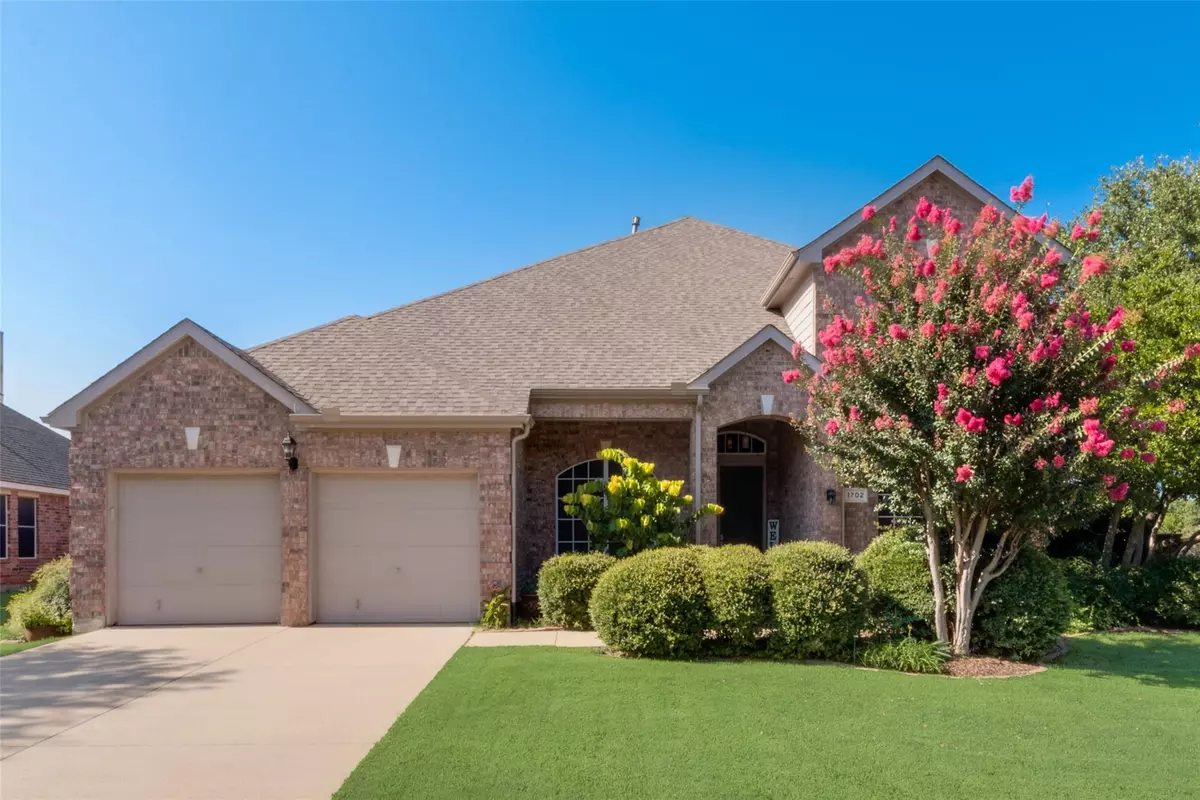$670,000
For more information regarding the value of a property, please contact us for a free consultation.
4 Beds
3 Baths
3,081 SqFt
SOLD DATE : 07/27/2023
Key Details
Property Type Single Family Home
Sub Type Single Family Residence
Listing Status Sold
Purchase Type For Sale
Square Footage 3,081 sqft
Price per Sqft $217
Subdivision Stone Hill Farms Ph 3 A
MLS Listing ID 20352871
Sold Date 07/27/23
Style Traditional
Bedrooms 4
Full Baths 3
HOA Fees $57/ann
HOA Y/N Mandatory
Year Built 1998
Annual Tax Amount $9,325
Lot Size 0.336 Acres
Acres 0.336
Property Description
This house has been updated beautifully, and move-in ready for you. The updates include tile floors throughout the downstairs, bamboo wood floors upstairs, custom made cabinets in the kitchen and master bathrooms, high grade granite countertops for the kitchen and bathrooms. The coping and tiles of the swimming pool were updated in 2018. New HVAC for downstairs in 2022. Situated on an OVERSIZED CORNER LOT in Stone Hill Farms across from Prairie Trail Park. The location is superb as public schools are nearby, the shopping centers of Highland Village, various retails, restaurants, parks, and trails are within a few minutes driving distance. Enjoy Texas long summer in the sparkling swimming pool in the spacious backyard with beautiful heat tolerant landscapes. Plenty of space to cookout or entertain poolside, and yard left for pets and veggie garden. Showing starts Friday, June 30th. Must see.
Location
State TX
County Denton
Community Community Pool, Playground
Direction From Cross Timbers (1171) go North on Morris Rd., right on Valley Ridge Blvd, right on Fox Glen Ln, ends at Morning Mist Trail, first house on the right
Rooms
Dining Room 1
Interior
Interior Features Cable TV Available, Decorative Lighting, Eat-in Kitchen, Granite Counters, High Speed Internet Available, Kitchen Island, Open Floorplan, Pantry, Vaulted Ceiling(s)
Heating Central, Natural Gas
Cooling Ceiling Fan(s), Central Air, Electric
Flooring Bamboo, Ceramic Tile
Fireplaces Number 1
Fireplaces Type Gas Logs, Living Room
Appliance Dishwasher, Disposal, Electric Cooktop, Electric Oven, Electric Range, Gas Water Heater, Microwave, Double Oven, Tankless Water Heater, Vented Exhaust Fan
Heat Source Central, Natural Gas
Exterior
Garage Spaces 3.0
Fence Back Yard, Fenced, Gate, Wood
Pool Heated, In Ground, Pool/Spa Combo, Pump
Community Features Community Pool, Playground
Utilities Available City Sewer, City Water, Electricity Connected, Individual Gas Meter
Roof Type Composition
Garage Yes
Private Pool 1
Building
Lot Description Corner Lot
Story Two
Foundation Slab
Level or Stories Two
Structure Type Brick,Concrete,Siding,Wood
Schools
Elementary Schools Prairie Trail
Middle Schools Lamar
High Schools Marcus
School District Lewisville Isd
Others
Ownership Ask agent
Acceptable Financing Cash, Conventional, FHA, VA Loan
Listing Terms Cash, Conventional, FHA, VA Loan
Financing Conventional
Read Less Info
Want to know what your home might be worth? Contact us for a FREE valuation!

Our team is ready to help you sell your home for the highest possible price ASAP

©2024 North Texas Real Estate Information Systems.
Bought with Bralyn Ladson • HomeSmart
18333 Preston Rd # 100, Dallas, TX, 75252, United States


