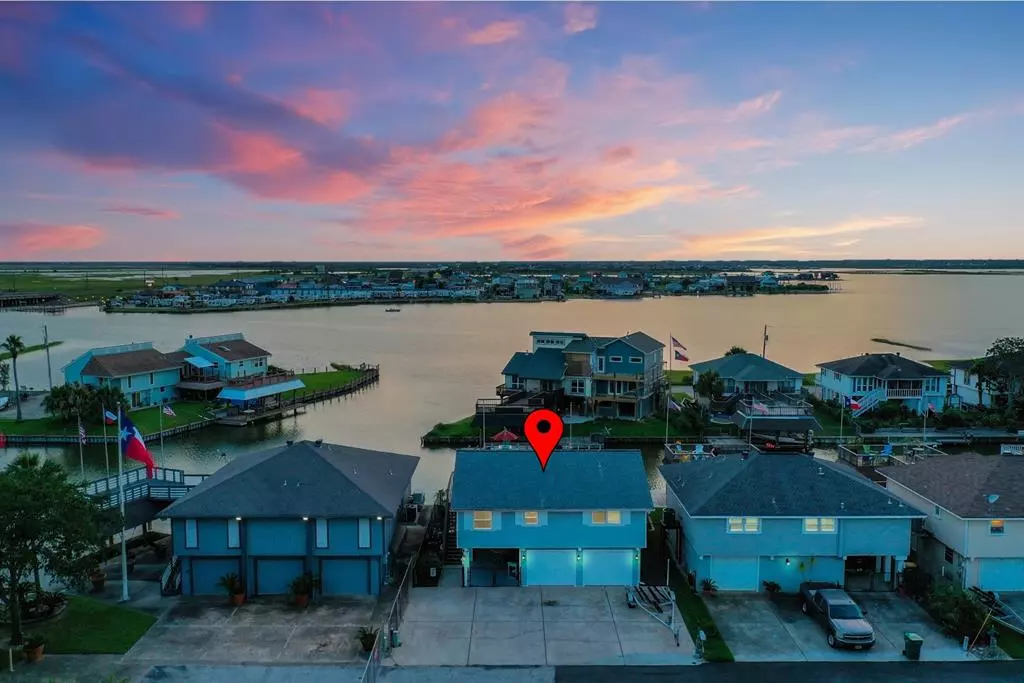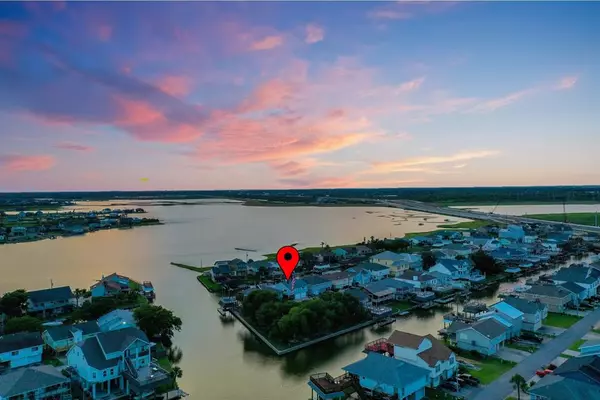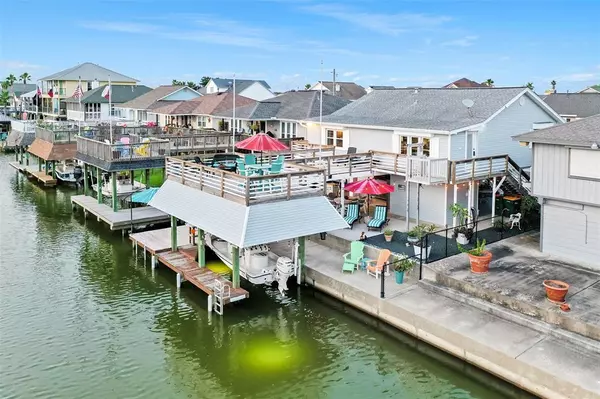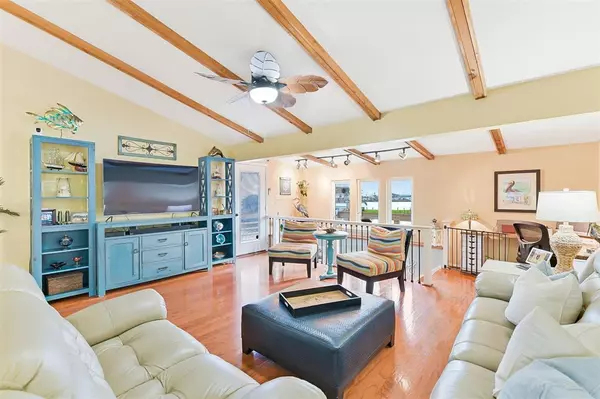$410,000
For more information regarding the value of a property, please contact us for a free consultation.
2 Beds
3 Baths
1,478 SqFt
SOLD DATE : 07/24/2023
Key Details
Property Type Single Family Home
Listing Status Sold
Purchase Type For Sale
Square Footage 1,478 sqft
Price per Sqft $288
Subdivision Omega Bay Numbered Sections
MLS Listing ID 48138650
Sold Date 07/24/23
Style Other Style
Bedrooms 2
Full Baths 3
HOA Fees $18/ann
HOA Y/N 1
Year Built 1984
Annual Tax Amount $7,267
Tax Year 2022
Lot Size 4,500 Sqft
Acres 0.1033
Property Description
RARE opportunity to purchase in Omega Bay - showcasing glorious sunset views & a desirable location near the main channel, just minutes from open water & West Bay! You'll be the envy of friends & family when you entertain in your new home that offers 2 beds & 2 baths up plus an additional bedroom/flexroom/full bath down to accommodate guests! Up the interior staircase, you'll find an office nook, living/dining with wood floors throughout, & an updated kitchen with granite counters, a gas cooktop, dual convection ovens, & an included fridge. The master features sparkling water views & an updated bath with oversized shower. Entertain guests & enjoy holiday fireworks from multiple decks that include a 35x24 covered patio & an upper party deck with a 28x13 boat house with boat lift beneath it. Don't miss the cargo lift, electric storm shutters, concrete bulkhead, garage with doors on both ends, & space to park 5 cars! Owner-occupied home with pets. Please allow notice for showings/cancels.
Location
State TX
County Galveston
Area Omega Bay
Rooms
Bedroom Description 1 Bedroom Down - Not Primary BR,En-Suite Bath,Primary Bed - 2nd Floor
Other Rooms Family Room, Formal Dining, Utility Room in House
Master Bathroom Primary Bath: Shower Only, Secondary Bath(s): Shower Only, Secondary Bath(s): Tub/Shower Combo, Vanity Area
Den/Bedroom Plus 3
Kitchen Breakfast Bar, Kitchen open to Family Room, Pantry, Under Cabinet Lighting
Interior
Interior Features Drapes/Curtains/Window Cover, Fire/Smoke Alarm, High Ceiling
Heating Central Gas
Cooling Central Electric
Flooring Engineered Wood, Tile
Exterior
Exterior Feature Back Yard, Back Yard Fenced, Balcony, Covered Patio/Deck, Porch, Private Driveway, Rooftop Deck, Storm Shutters
Parking Features Attached Garage, Oversized Garage
Garage Spaces 1.0
Carport Spaces 1
Garage Description Additional Parking, Boat Parking
Waterfront Description Bay View,Boat House,Boat Lift,Canal Front,Canal View,Concrete Bulkhead
Roof Type Composition
Street Surface Concrete
Private Pool No
Building
Lot Description Cul-De-Sac, Subdivision Lot, Water View, Waterfront
Faces East
Story 2
Foundation On Stilts
Lot Size Range 0 Up To 1/4 Acre
Sewer Public Sewer
Water Public Water, Water District
Structure Type Vinyl
New Construction No
Schools
Elementary Schools Hayley Elementary School
Middle Schools La Marque Middle School (Texas City)
High Schools La Marque High School
School District 52 - Texas City
Others
HOA Fee Include Recreational Facilities
Senior Community No
Restrictions Deed Restrictions
Tax ID 5515-0002-0020-000
Ownership Full Ownership
Energy Description Attic Vents,Ceiling Fans,Digital Program Thermostat,Insulated Doors,Insulated/Low-E windows,Insulation - Batt
Acceptable Financing Cash Sale, Conventional, FHA, VA
Tax Rate 2.6202
Disclosures Mud, Sellers Disclosure
Listing Terms Cash Sale, Conventional, FHA, VA
Financing Cash Sale,Conventional,FHA,VA
Special Listing Condition Mud, Sellers Disclosure
Read Less Info
Want to know what your home might be worth? Contact us for a FREE valuation!

Our team is ready to help you sell your home for the highest possible price ASAP

Bought with Gulfside Realty, LLC
18333 Preston Rd # 100, Dallas, TX, 75252, United States







