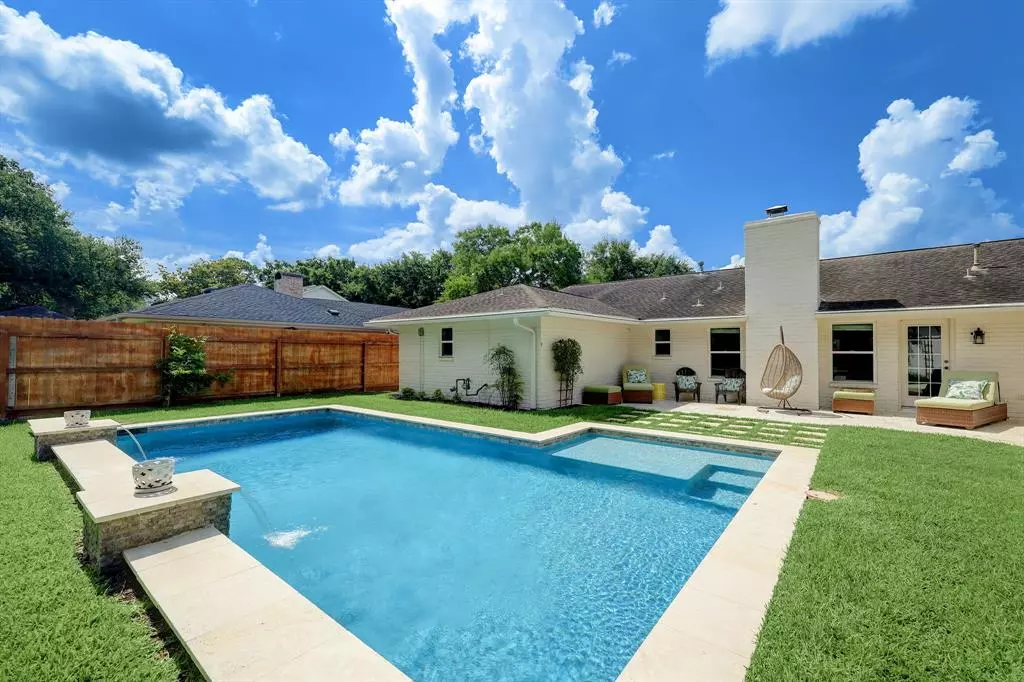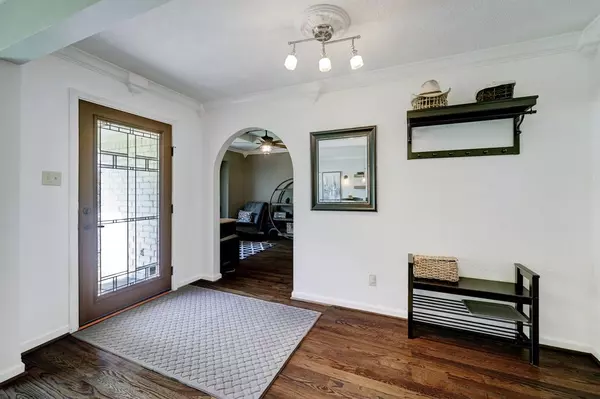$549,000
For more information regarding the value of a property, please contact us for a free consultation.
4 Beds
2.1 Baths
2,427 SqFt
SOLD DATE : 07/31/2023
Key Details
Property Type Single Family Home
Listing Status Sold
Purchase Type For Sale
Square Footage 2,427 sqft
Price per Sqft $237
Subdivision Lakeside Estates Sec 03
MLS Listing ID 14248488
Sold Date 07/31/23
Style Contemporary/Modern,Ranch,Traditional
Bedrooms 4
Full Baths 2
Half Baths 1
HOA Fees $72/ann
HOA Y/N 1
Year Built 1972
Annual Tax Amount $8,806
Tax Year 2022
Lot Size 8,880 Sqft
Property Description
Offer accepted. MULTIPLE OFFERS! Please, submit your best and final by tomorrow, Monday, July 10, 5 p.m. Thank you! Located in a quiet street of Lakeside Estates this beautiful home welcomes you with 4 bedrooms, 2,5 bath, office and an open living room with fabulous private backyard and a swimming pool. This house with its well designed curb appeal is great for entertaining. Beautiful kitchen with granite countertops is inviting you to have your morning coffee by the cozy window seat or by the fireplace. Recent updates include brand new modern pool, windows, hardwood floor throughout the house, indoor and outdoor security system, underneath plumbing, 2017 HVAC, installed automatic gate, new soffit and gator, fence around the house, irrigation system with rain control as well as brand new front door and completely different exterior look. Enjoy your every day at your own outdoor oasis with your family and friends.
Location
State TX
County Harris
Area Briargrove Park/Walnutbend
Rooms
Bedroom Description All Bedrooms Down,Walk-In Closet
Other Rooms 1 Living Area, Formal Dining, Formal Living, Utility Room in House
Master Bathroom Half Bath, Primary Bath: Shower Only, Secondary Bath(s): Tub/Shower Combo
Kitchen Island w/o Cooktop, Kitchen open to Family Room, Pantry
Interior
Interior Features Alarm System - Owned, Drapes/Curtains/Window Cover, Fire/Smoke Alarm, Formal Entry/Foyer, Prewired for Alarm System, Refrigerator Included, Washer Included
Heating Central Electric
Cooling Central Electric
Flooring Wood
Fireplaces Number 1
Fireplaces Type Gaslog Fireplace
Exterior
Exterior Feature Back Yard, Back Yard Fenced, Fully Fenced, Porch, Sprinkler System, Subdivision Tennis Court
Parking Features Detached Garage
Garage Spaces 2.0
Garage Description Auto Driveway Gate, Auto Garage Door Opener, Driveway Gate
Pool Gunite, In Ground
Roof Type Composition
Street Surface Concrete
Accessibility Automatic Gate, Driveway Gate
Private Pool Yes
Building
Lot Description Subdivision Lot
Faces South
Story 1
Foundation Slab
Lot Size Range 0 Up To 1/4 Acre
Sewer Public Sewer
Water Public Water
Structure Type Brick,Stucco
New Construction No
Schools
Elementary Schools Walnut Bend Elementary School (Houston)
Middle Schools Revere Middle School
High Schools Westside High School
School District 27 - Houston
Others
Senior Community No
Restrictions Deed Restrictions
Tax ID 103-082-000-0005
Ownership Full Ownership
Energy Description Attic Vents,Digital Program Thermostat,High-Efficiency HVAC,Insulation - Blown Fiberglass
Acceptable Financing Cash Sale, Conventional, FHA, Investor
Tax Rate 2.2
Disclosures Sellers Disclosure
Listing Terms Cash Sale, Conventional, FHA, Investor
Financing Cash Sale,Conventional,FHA,Investor
Special Listing Condition Sellers Disclosure
Read Less Info
Want to know what your home might be worth? Contact us for a FREE valuation!

Our team is ready to help you sell your home for the highest possible price ASAP

Bought with Houser Realty Group
18333 Preston Rd # 100, Dallas, TX, 75252, United States







