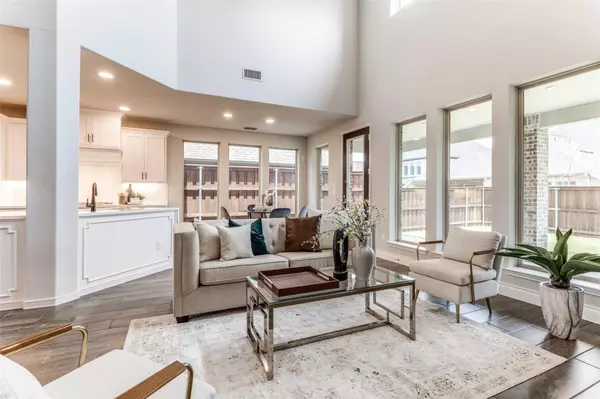$649,900
For more information regarding the value of a property, please contact us for a free consultation.
4 Beds
4 Baths
2,947 SqFt
SOLD DATE : 07/28/2023
Key Details
Property Type Single Family Home
Sub Type Single Family Residence
Listing Status Sold
Purchase Type For Sale
Square Footage 2,947 sqft
Price per Sqft $220
Subdivision Trinity Falls Planning Unit 3 Ph 2A
MLS Listing ID 20336664
Sold Date 07/28/23
Style Traditional
Bedrooms 4
Full Baths 3
Half Baths 1
HOA Fees $125/qua
HOA Y/N Mandatory
Year Built 2020
Annual Tax Amount $12,878
Lot Size 6,011 Sqft
Acres 0.138
Lot Dimensions 50x120
Property Description
WOW! Price just reduced on this barely lived in, Perry Home with extremely versatile, open floor plan comes with 4 Bedrooms, 3 CAR GARAGE, private yard, HUGE 10 x 36 Covered Patio, & TONS of storage! Durable Wood Look Tile and LVP floors thru out, NO CARPET! Generous size kitchen with white cabinets, black pulls, subway tile & EXPANSIVE quartz countertops with waterfall edge island. Light & bright, walls of windows with 3M Sun Control Night Vision Film offers energy efficiency & privacy. Primary Suite has oversized shower w seat, garden tub, linen, & medicine cabinet. QUARTZ c-tops in ALL bathrooms! 3 bedrooms up, one with ensuite bath, Game Room with 5x5 walk in shelved closet perfect for toys, games, crafts, you name it. Bedroom 4 has full wall built-ins with secret closet. Walk to new Frazier Elementary opening Fall 2023 and Lodge Amenity Center with pool, splash pads, park & club house. Master Planned Trinity Falls with acres of green space, wide streets, parks, trails & lakes.
Location
State TX
County Collin
Community Club House, Community Pool, Community Sprinkler, Greenbelt, Jogging Path/Bike Path, Lake, Park, Playground, Pool
Direction 75 North, exit 43 for FM 543 Laud Howell Parkway. Turn left at stop sign. Turn right on to Trinity Falls Parkway. Stay right as Trinity Falls Parkway veers onto Olympic Crossing. Turn left onto Sweetwater Cove, pass the new Frazier Elementary School, right onto Lady Bird, left onto Navidad Falls.
Rooms
Dining Room 2
Interior
Interior Features Cable TV Available, Decorative Lighting, High Speed Internet Available, Kitchen Island, Open Floorplan, Pantry, Smart Home System, Walk-In Closet(s)
Heating Natural Gas
Cooling Ceiling Fan(s), Central Air
Flooring Ceramic Tile, Luxury Vinyl Plank
Fireplaces Number 1
Fireplaces Type Gas, Gas Logs, Gas Starter, Glass Doors
Appliance Dishwasher, Disposal, Dryer, Electric Oven, Gas Cooktop, Microwave, Plumbed For Gas in Kitchen, Refrigerator, Tankless Water Heater, Washer
Heat Source Natural Gas
Laundry Electric Dryer Hookup, Utility Room, Full Size W/D Area, Washer Hookup
Exterior
Exterior Feature Covered Patio/Porch
Garage Spaces 3.0
Fence Wood
Community Features Club House, Community Pool, Community Sprinkler, Greenbelt, Jogging Path/Bike Path, Lake, Park, Playground, Pool
Utilities Available All Weather Road, City Sewer, City Water, MUD Water, Sidewalk, Underground Utilities
Roof Type Composition
Garage Yes
Building
Lot Description Interior Lot, Landscaped, Lrg. Backyard Grass, Sprinkler System, Subdivision
Story Two
Foundation Slab
Level or Stories Two
Structure Type Brick
Schools
Elementary Schools Naomi Press
Middle Schools Johnson
High Schools Mckinney North
School District Mckinney Isd
Others
Acceptable Financing Cash, Conventional, FHA, VA Loan
Listing Terms Cash, Conventional, FHA, VA Loan
Financing Conventional
Read Less Info
Want to know what your home might be worth? Contact us for a FREE valuation!

Our team is ready to help you sell your home for the highest possible price ASAP

©2025 North Texas Real Estate Information Systems.
Bought with Deborah Diviney • Coldwell Banker Apex, REALTORS
18333 Preston Rd # 100, Dallas, TX, 75252, United States







