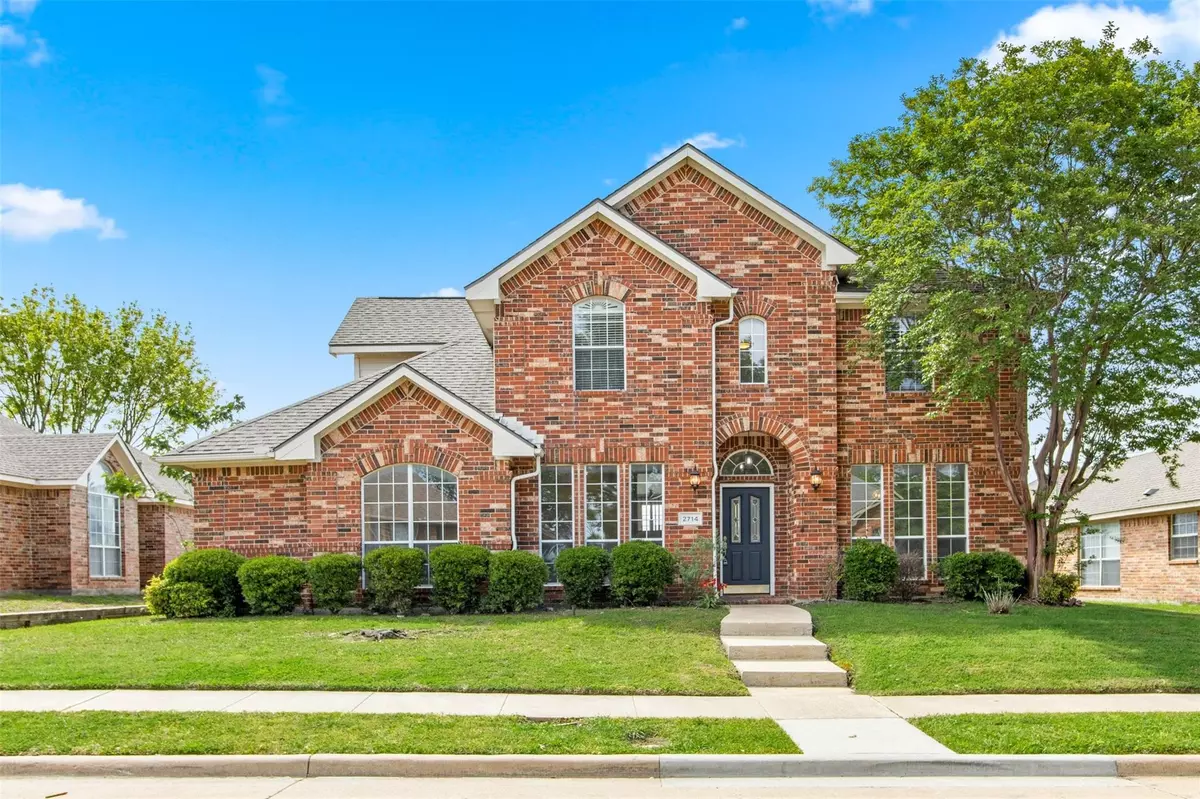$449,000
For more information regarding the value of a property, please contact us for a free consultation.
4 Beds
3 Baths
2,540 SqFt
SOLD DATE : 08/01/2023
Key Details
Property Type Single Family Home
Sub Type Single Family Residence
Listing Status Sold
Purchase Type For Sale
Square Footage 2,540 sqft
Price per Sqft $176
Subdivision Springfield Estates
MLS Listing ID 20318682
Sold Date 08/01/23
Style Traditional
Bedrooms 4
Full Baths 2
Half Baths 1
HOA Y/N None
Year Built 1999
Annual Tax Amount $8,908
Lot Size 8,319 Sqft
Acres 0.191
Property Description
Back on Market due to Buyer Financing. Step into this elegantly remodeled gem, your family sanctuary! Boasting an open floor plan and modern upgrades, this home is designed for comfortable living. The spacious family area and primary bedroom downstairs offer soaring high ceilings, creating an airy ambiance throughout.
Luxurious finishes include genuine marble backsplash in kitchen and primary bathroom as well as quartz countertops. The luxury vinyl plank flooring is showcased in serene, light hues ensuring a light filled atmosphere. No Carpets. All new lighting and plumbing fixtures.
Step outside to a charming, private backyard, perfect for relaxation and entertaining. Nestled on a tranquil no-HOA family street in Rowlett, this home provides easy access to the turnpike for a convenient commute, as well as a near proximity to the Firewheel mall and several other shopping centers. Don't miss this stunning, move-in-ready retreat, waiting to welcome you home.
Location
State TX
County Dallas
Direction Hey Siri...
Rooms
Dining Room 2
Interior
Interior Features Cable TV Available, Cathedral Ceiling(s), Chandelier, Decorative Lighting, Double Vanity, Eat-in Kitchen, High Speed Internet Available, Open Floorplan, Pantry, Sound System Wiring, Vaulted Ceiling(s), Walk-In Closet(s)
Heating Central, Natural Gas
Cooling Ceiling Fan(s), Central Air, Electric
Flooring Luxury Vinyl Plank, Tile
Fireplaces Number 1
Fireplaces Type Gas, Gas Logs
Appliance Dishwasher, Disposal, Electric Oven, Gas Cooktop
Heat Source Central, Natural Gas
Laundry Electric Dryer Hookup, Utility Room, Washer Hookup
Exterior
Exterior Feature Covered Patio/Porch
Garage Spaces 2.0
Fence Fenced
Utilities Available City Sewer, City Water, Electricity Connected, Individual Gas Meter, Individual Water Meter, Natural Gas Available
Roof Type Shingle
Garage Yes
Building
Story Two
Foundation Slab
Level or Stories Two
Structure Type Brick,Siding
Schools
Elementary Schools Choice Of School
Middle Schools Choice Of School
High Schools Choice Of School
School District Garland Isd
Others
Restrictions None
Ownership Cozy Casa Interiors, LLC
Acceptable Financing Cash, Contact Agent, Conventional
Listing Terms Cash, Contact Agent, Conventional
Financing Conventional
Read Less Info
Want to know what your home might be worth? Contact us for a FREE valuation!

Our team is ready to help you sell your home for the highest possible price ASAP

©2024 North Texas Real Estate Information Systems.
Bought with Pete Brandt • Monument Realty

18333 Preston Rd # 100, Dallas, TX, 75252, United States


