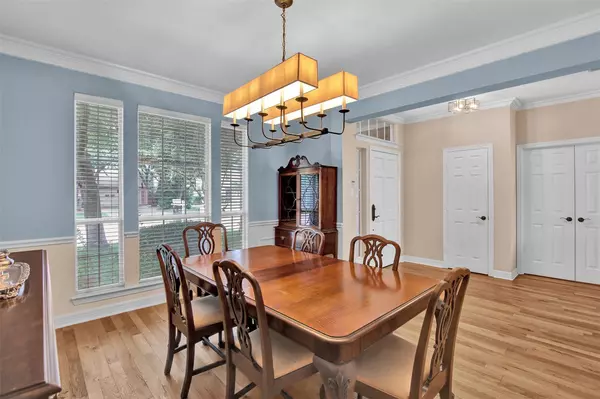$635,000
For more information regarding the value of a property, please contact us for a free consultation.
5 Beds
4 Baths
2,921 SqFt
SOLD DATE : 07/26/2023
Key Details
Property Type Single Family Home
Sub Type Single Family Residence
Listing Status Sold
Purchase Type For Sale
Square Footage 2,921 sqft
Price per Sqft $217
Subdivision Crimson Ridge
MLS Listing ID 20343459
Sold Date 07/26/23
Style Traditional
Bedrooms 5
Full Baths 3
Half Baths 1
HOA Fees $76/ann
HOA Y/N Mandatory
Year Built 1996
Annual Tax Amount $7,733
Lot Size 8,712 Sqft
Acres 0.2
Property Description
Welcome to this beautiful home that presents an ideal blend of functionality and versatility. Situated in Stonebridge Ranch, this property offers a generous living space with 4 bedrooms, 3 and a half baths, a game room, and a study that can easily be transformed into a fifth bedroom according to your needs. Upon entering, you'll be greeted by an elegant foyer with stunning wood floors that lead to a spacious living room, perfect for entertaining guests or spending time with family. The kitchen is a true centerpiece, featuring stainless steel appliances, extra large center island and stylish cabinetry. The backyard is a perfect hangout area with a built-in fire pit. The tandem garage allows for extra storage, third car or man cave. Walk to the park, playground, and the elementary school. Top Stonebridge amenities including pools, beach club, pickle ball courts, tennis courts, lakes and ponds, social events and more. Don't miss the chance to make this remarkable property your own!
Location
State TX
County Collin
Community Club House, Community Pool, Jogging Path/Bike Path, Park, Playground, Pool, Tennis Court(S)
Direction From Virginia Pkwy head west until you pass Stonebridge Drive, left on Cranberry Lane, right on Spectrum Drive, the second home on the right.
Rooms
Dining Room 2
Interior
Interior Features Decorative Lighting, Eat-in Kitchen, Flat Screen Wiring, Kitchen Island, Open Floorplan, Pantry, Vaulted Ceiling(s), Walk-In Closet(s)
Cooling Ceiling Fan(s), Electric
Flooring Carpet, Ceramic Tile, Simulated Wood
Fireplaces Number 1
Fireplaces Type Gas Logs
Equipment Dehumidifier
Appliance Dishwasher, Disposal, Electric Oven, Gas Cooktop, Gas Water Heater, Microwave
Laundry Electric Dryer Hookup, Utility Room, Full Size W/D Area, Washer Hookup
Exterior
Exterior Feature Fire Pit, Rain Gutters
Garage Spaces 3.0
Carport Spaces 3
Fence Wood
Community Features Club House, Community Pool, Jogging Path/Bike Path, Park, Playground, Pool, Tennis Court(s)
Utilities Available City Sewer, City Water
Roof Type Shingle
Garage Yes
Building
Lot Description Few Trees, Interior Lot, Landscaped, Lrg. Backyard Grass, Sprinkler System, Subdivision
Story Two
Foundation Slab
Level or Stories Two
Structure Type Brick
Schools
Elementary Schools Eddins
Middle Schools Dowell
High Schools Mckinney Boyd
School District Mckinney Isd
Others
Ownership of record
Acceptable Financing Cash, Conventional, FHA, VA Loan
Listing Terms Cash, Conventional, FHA, VA Loan
Financing Assumed
Read Less Info
Want to know what your home might be worth? Contact us for a FREE valuation!

Our team is ready to help you sell your home for the highest possible price ASAP

©2025 North Texas Real Estate Information Systems.
Bought with Jill Hartsell • Keller Williams NO. Collin Cty
18333 Preston Rd # 100, Dallas, TX, 75252, United States







