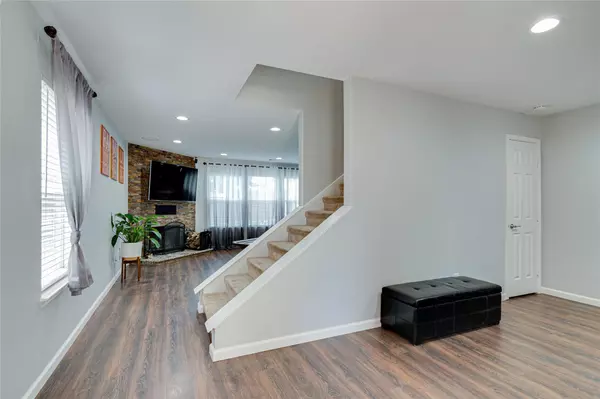$359,900
For more information regarding the value of a property, please contact us for a free consultation.
4 Beds
3 Baths
2,386 SqFt
SOLD DATE : 08/02/2023
Key Details
Property Type Single Family Home
Sub Type Single Family Residence
Listing Status Sold
Purchase Type For Sale
Square Footage 2,386 sqft
Price per Sqft $150
Subdivision Lost Creek Ranch North Add
MLS Listing ID 20365825
Sold Date 08/02/23
Style Traditional
Bedrooms 4
Full Baths 2
Half Baths 1
HOA Y/N None
Year Built 2003
Annual Tax Amount $6,324
Lot Size 5,227 Sqft
Acres 0.12
Lot Dimensions 50x105
Property Description
Smart Home with massive amounts of Tech Systems like lighting, Insteron Keypads, whole house bluetooth audio system, in wall wiring run to central location in closet, smart sprinkler controller just to name few! (Ask your agent for full tech list) Located in desirable Northwest ISD within walk-in distance to Hughes Elementary, Tidwell Middle and playground. This spacious 4 bedroom home is ready for new owners. Updated, eat-in kitchen with granite counters, ample amount of cabinets, stainless steel appliances and island. Open to large living room and wood burning fireplace. The main floor has a great floor plan with plenty of space for entertainment. Upstairs primary suite features a huge 11X7 walk-in closet and en-suite bathroom with separate shower. Backyard is fully fenced in with 10x12 shed. This property is within close distance to top-rated schools, parks, shopping, dining, and entertainment, with easy access to major highways.
Location
State TX
County Tarrant
Community Curbs, Park, Playground
Direction GPS
Rooms
Dining Room 2
Interior
Interior Features Built-in Features, Cable TV Available, Decorative Lighting, Double Vanity, Eat-in Kitchen, Flat Screen Wiring, Granite Counters, High Speed Internet Available, Kitchen Island, Open Floorplan, Pantry, Smart Home System, Sound System Wiring, Walk-In Closet(s), Other
Heating Central, Electric, Fireplace(s)
Cooling Ceiling Fan(s), Central Air, Electric
Flooring Carpet, Ceramic Tile, Luxury Vinyl Plank
Fireplaces Number 1
Fireplaces Type Decorative, Living Room, Wood Burning
Equipment Home Theater, Irrigation Equipment, List Available, Other
Appliance Dishwasher, Disposal, Electric Cooktop, Electric Range, Electric Water Heater, Microwave
Heat Source Central, Electric, Fireplace(s)
Laundry Electric Dryer Hookup, Utility Room, Full Size W/D Area, Washer Hookup, On Site
Exterior
Exterior Feature Covered Patio/Porch, Rain Gutters, Private Yard, Storage
Garage Spaces 2.0
Fence Back Yard, Fenced, Full, Perimeter, Wood
Community Features Curbs, Park, Playground
Utilities Available Cable Available, City Sewer, City Water, Concrete, Curbs, Individual Water Meter, Underground Utilities
Roof Type Composition
Garage Yes
Building
Lot Description Few Trees, Interior Lot, Landscaped, Level, Sprinkler System, Subdivision
Story Two
Foundation Slab
Level or Stories Two
Structure Type Brick,Siding
Schools
Elementary Schools Hughes
Middle Schools John M Tidwell
High Schools Byron Nelson
School District Northwest Isd
Others
Restrictions Deed
Ownership Daniel & Kamila Wieczorek
Acceptable Financing Cash, Conventional, FHA, VA Loan
Listing Terms Cash, Conventional, FHA, VA Loan
Financing FHA
Read Less Info
Want to know what your home might be worth? Contact us for a FREE valuation!

Our team is ready to help you sell your home for the highest possible price ASAP

©2025 North Texas Real Estate Information Systems.
Bought with Crystal Ashley • eXp Realty
18333 Preston Rd # 100, Dallas, TX, 75252, United States







