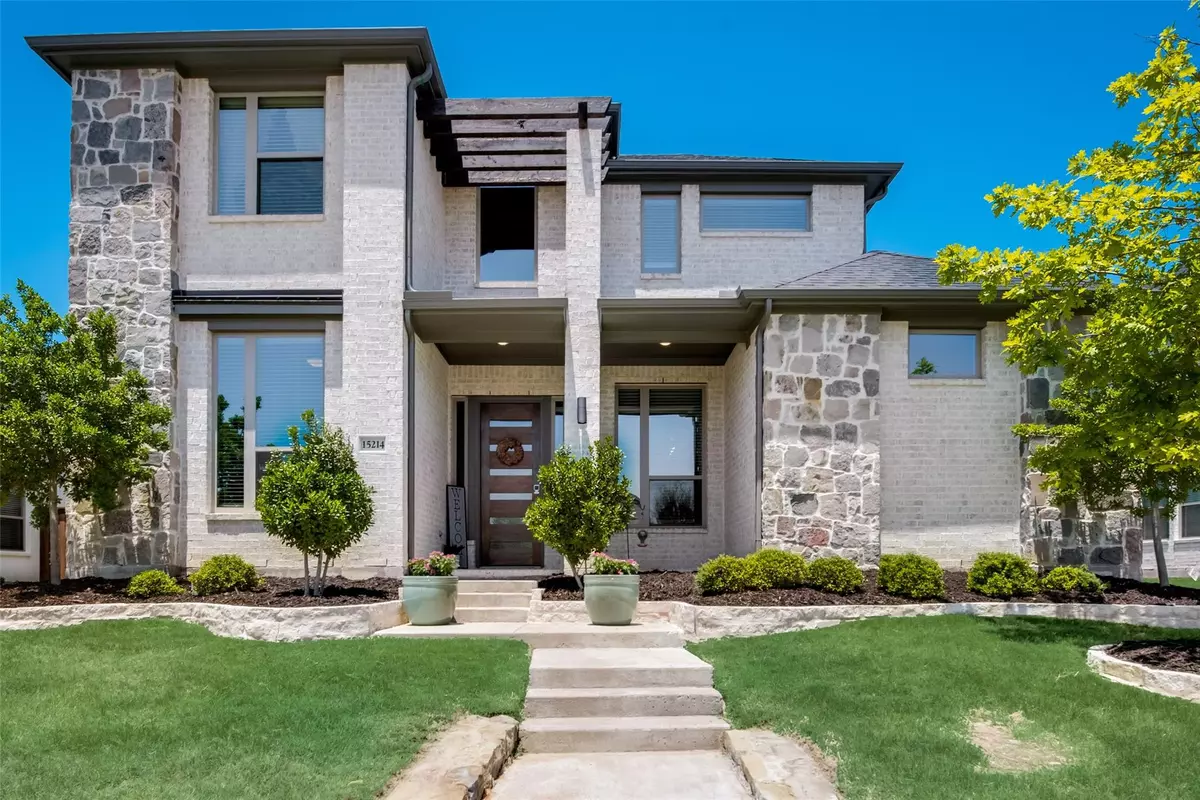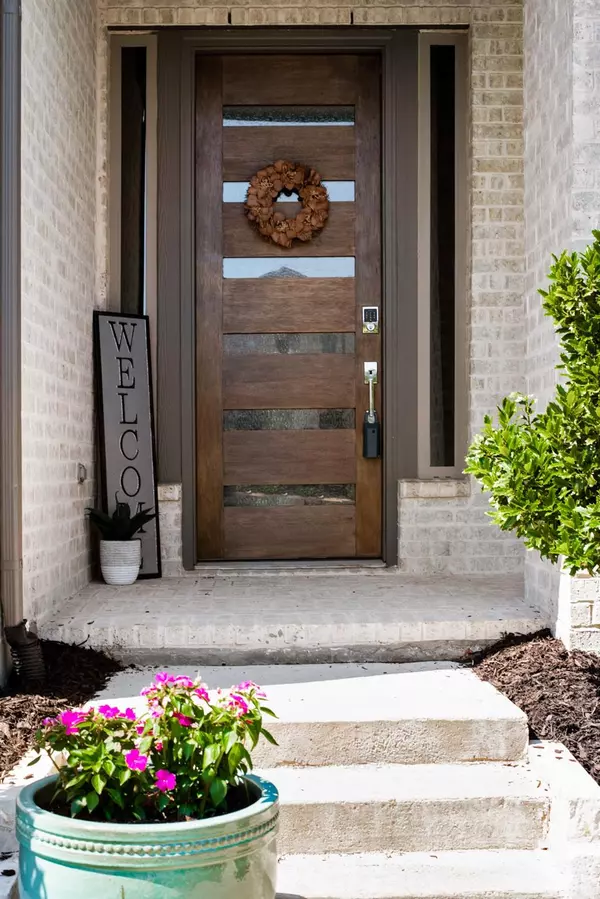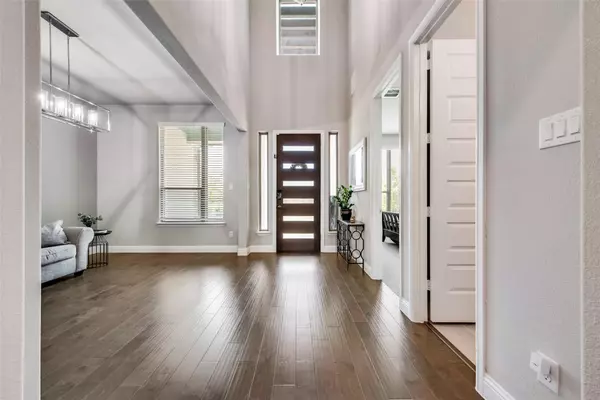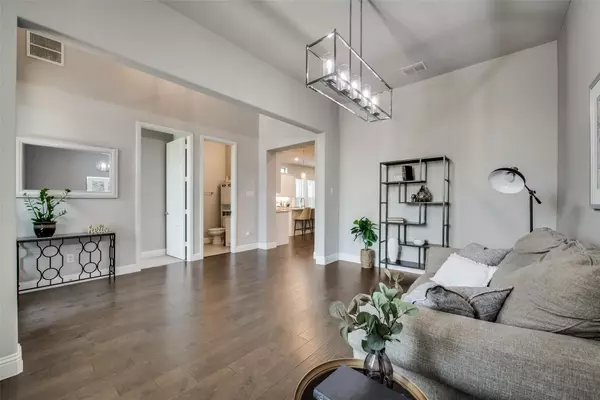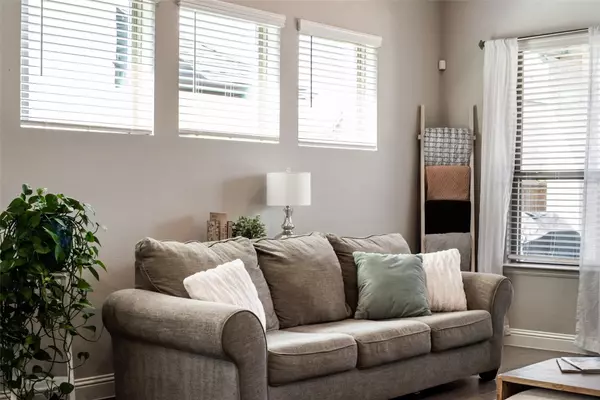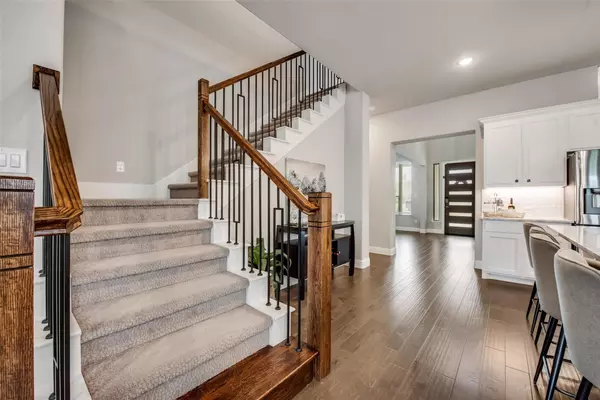$885,000
For more information regarding the value of a property, please contact us for a free consultation.
5 Beds
4 Baths
3,520 SqFt
SOLD DATE : 08/04/2023
Key Details
Property Type Single Family Home
Sub Type Single Family Residence
Listing Status Sold
Purchase Type For Sale
Square Footage 3,520 sqft
Price per Sqft $251
Subdivision The Grove
MLS Listing ID 20367633
Sold Date 08/04/23
Style Traditional
Bedrooms 5
Full Baths 4
HOA Fees $190/qua
HOA Y/N Mandatory
Year Built 2020
Annual Tax Amount $11,899
Lot Size 7,535 Sqft
Acres 0.173
Lot Dimensions 65x130
Property Description
Soft contemporary, striking exterior stone accents with modern details. Kitchen presents marble countertops, 42-inch upper kitchen cabinets, hardwood floors, and stainless steel appliances. Rear entry garage with sliding gate to driveway. The primary bedrm downstairs includes a retreat (workout room) adjoining the main bedroom area. This room adds approximately 100 more sqft to the already spacious owner's suite. It can be used as a sitting area, nursery, study or exercise room. The primary en-suite bath is also luxurious, with dual vanities, a glass-enclosed large walk-in shower with seat, and room-sized walk-in closet. The kitchen, breakfast area and family room are open, creating a large, seamless informal living area that flows to the covered patio. This home also includes secondary bedroom down with full bath. Upstairs presents three more bedrooms, two additional baths, one is Jack and Jill, a gmroom and a media room.
Location
State TX
County Collin
Community Club House, Community Pool, Community Sprinkler, Curbs, Greenbelt, Jogging Path/Bike Path, Sidewalks
Direction See GPS, The Grove Frisco is located off of Custer Road between Main Street and Rolater Road in Frisco, TX, just one mile from the Four Corners where the vibrant cities of Frisco, Plano, McKinney and Allen meet.
Rooms
Dining Room 2
Interior
Interior Features Chandelier, Decorative Lighting, Double Vanity, Flat Screen Wiring, High Speed Internet Available, Kitchen Island, Open Floorplan
Heating Central
Cooling Central Air
Flooring Hardwood
Fireplaces Number 1
Fireplaces Type Decorative, Electric, Family Room, Living Room
Appliance Dishwasher, Disposal, Gas Cooktop, Tankless Water Heater
Heat Source Central
Laundry Full Size W/D Area
Exterior
Exterior Feature Covered Patio/Porch, Rain Gutters
Garage Spaces 2.0
Fence Electric, Fenced, Wood
Community Features Club House, Community Pool, Community Sprinkler, Curbs, Greenbelt, Jogging Path/Bike Path, Sidewalks
Utilities Available Concrete, Curbs, Sewer Available, Sidewalk
Roof Type Composition
Garage Yes
Building
Lot Description Sprinkler System, Subdivision
Story Two
Foundation Slab
Level or Stories Two
Structure Type Brick
Schools
Elementary Schools Mcspedden
Middle Schools Lawler
High Schools Liberty
School District Frisco Isd
Others
Ownership TAX ROLLS
Acceptable Financing Cash, Conventional
Listing Terms Cash, Conventional
Financing Conventional
Read Less Info
Want to know what your home might be worth? Contact us for a FREE valuation!

Our team is ready to help you sell your home for the highest possible price ASAP

©2025 North Texas Real Estate Information Systems.
Bought with Tami Carter • Redfin Corporation
18333 Preston Rd # 100, Dallas, TX, 75252, United States


