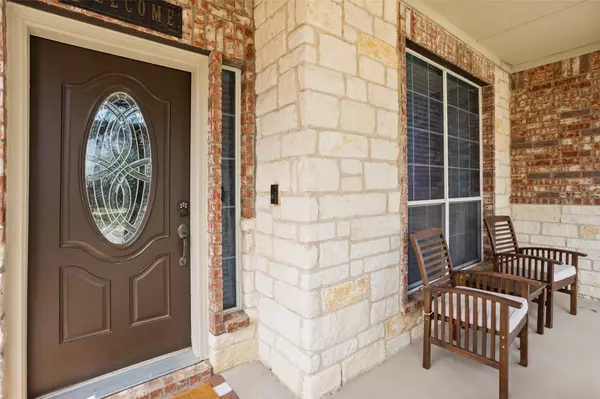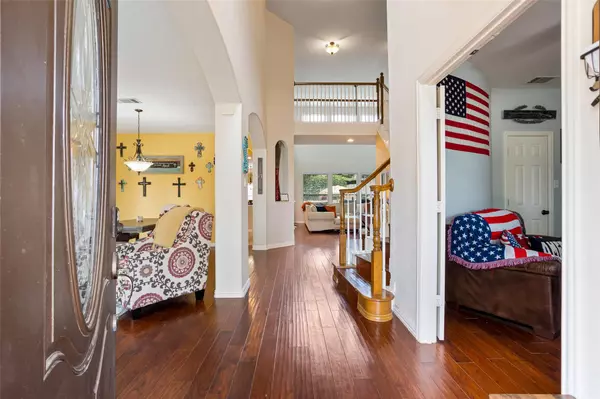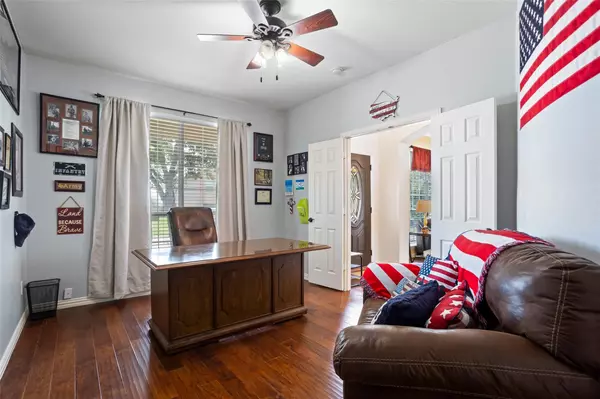$590,000
For more information regarding the value of a property, please contact us for a free consultation.
5 Beds
4 Baths
4,064 SqFt
SOLD DATE : 08/02/2023
Key Details
Property Type Single Family Home
Sub Type Single Family Residence
Listing Status Sold
Purchase Type For Sale
Square Footage 4,064 sqft
Price per Sqft $145
Subdivision Bristol Farm Add
MLS Listing ID 20353468
Sold Date 08/02/23
Bedrooms 5
Full Baths 3
Half Baths 1
HOA Fees $8/ann
HOA Y/N Mandatory
Year Built 2006
Annual Tax Amount $9,924
Lot Size 9,844 Sqft
Acres 0.226
Property Description
OFFERING UP TO $7K IN CONCESSIONS!!!
Beautiful 2 story home nestled near Eagle Mountain Lake. This home features almost 4100 sq ft to include 5 bedrooms, 3.5 baths, 2 living areas, 2 dining areas, media room, game room and your own outdoor oasis. The open floor plan and oversized kitchen island is perfect for entertaining. The large spacious master bedroom is located on the first level that features an ensuite with separate vanities, a garden tub, separate shower and a huge walk-in closet. The winding staircase leads up to the split floor plan to include four large bedrooms all with sizable closets. Upstairs also features a game room with a pool table and air hockey table - included if interested. The media room is any Cowboy fans dream as it boast a unique hand painted Dallas Cowboy mural by a local artist. Let us not forget the outdoor retreat to include a pool with waterfall, outdoor bar, and pergola. Pool furniture included if interested!! This home has everything you need!!
Location
State TX
County Tarrant
Direction From TX 199 take exit toward Wells-Burnett Normandy Ave. Denver Tr. Turn right onto Denver Trail, turn right onto Lakeview Drive, turn right onto S. Ash Ave. Turn left onto Wellington then right onto Ashton which turns into Glenwood. Home will be on the left.
Rooms
Dining Room 2
Interior
Interior Features Decorative Lighting, Dry Bar, High Speed Internet Available, Kitchen Island, Open Floorplan, Pantry, Walk-In Closet(s)
Heating Natural Gas
Cooling Central Air
Flooring Carpet, Ceramic Tile, Wood
Fireplaces Number 1
Fireplaces Type Brick, Gas Starter, Wood Burning
Appliance Dishwasher, Electric Cooktop, Electric Oven, Microwave, Plumbed For Gas in Kitchen, Refrigerator
Heat Source Natural Gas
Laundry Electric Dryer Hookup, Full Size W/D Area, Washer Hookup
Exterior
Exterior Feature Covered Deck, Covered Patio/Porch, Rain Gutters
Garage Spaces 2.0
Fence Metal, Privacy, Wood
Pool Gunite, In Ground, Pool Sweep, Water Feature
Utilities Available City Sewer, City Water, Curbs, Individual Gas Meter, Individual Water Meter, Sidewalk
Roof Type Composition
Garage Yes
Private Pool 1
Building
Lot Description Few Trees, Landscaped, Sprinkler System
Story Two
Foundation Slab
Level or Stories Two
Structure Type Brick,Wood
Schools
Elementary Schools Azle
High Schools Azle
School District Azle Isd
Others
Acceptable Financing Cash, Conventional, FHA, VA Loan
Listing Terms Cash, Conventional, FHA, VA Loan
Financing Conventional
Read Less Info
Want to know what your home might be worth? Contact us for a FREE valuation!

Our team is ready to help you sell your home for the highest possible price ASAP

©2025 North Texas Real Estate Information Systems.
Bought with Sue Vesta • JPAR Fort Worth
18333 Preston Rd # 100, Dallas, TX, 75252, United States







