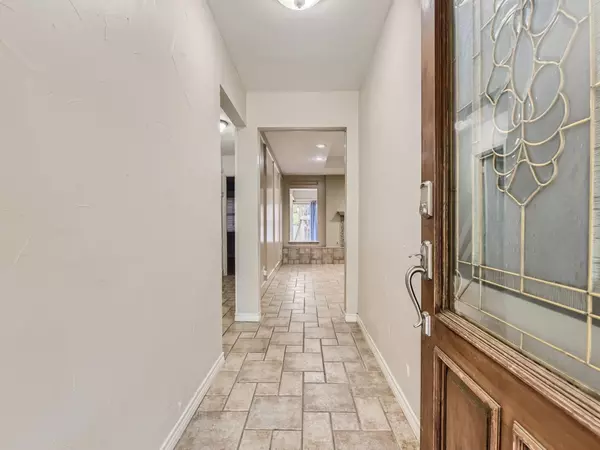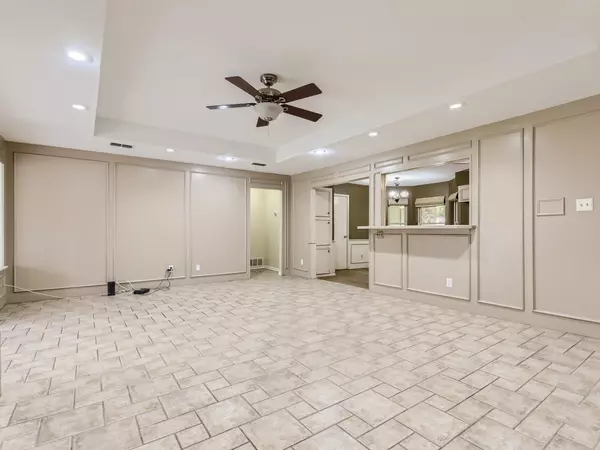$440,000
For more information regarding the value of a property, please contact us for a free consultation.
3 Beds
2 Baths
2,024 SqFt
SOLD DATE : 08/04/2023
Key Details
Property Type Single Family Home
Sub Type Single Family Residence
Listing Status Sold
Purchase Type For Sale
Square Footage 2,024 sqft
Price per Sqft $217
Subdivision Oak Creek Estates
MLS Listing ID 20377463
Sold Date 08/04/23
Style Traditional
Bedrooms 3
Full Baths 2
HOA Y/N None
Year Built 1979
Annual Tax Amount $8,321
Lot Size 9,452 Sqft
Acres 0.217
Property Description
Click the Virtual Tour link to view the 3D walkthrough. This move-in ready home is nestled in an established neighborhood adorned with mature trees and endless character. Step inside and be captivated by the inviting atmosphere. The kitchen boasts ample cabinetry, high-end appliances and a lovely dining nook. It opens out to the expansive living room, which serves as the heart of the home. The attached sunroom is a true gem that expands the living space and adds versatility to the home. With its abundant windows, it invites the outdoors inside and creates a delightful space for entertaining guests. A spacious primary suite awaits new owners. The lovely ensuite provides a spa-like escape from the stresses of daily life. Outside, the backyard is a serene oasis, enveloped in privacy. Adorned with an expansive deck, it presents the perfect setting for al fresco dining, hosting barbecues, or simply enjoying the outdoors. Don't miss the opportunity to make this charming residence your own!
Location
State TX
County Tarrant
Community Curbs
Direction TX-114 W, keep right at the fork and continue on TX-114 W. Take the exit toward William D Tate Ave. Turn left onto William D Tate Ave. Turn right onto Mustang Dr. Turn left onto Tanglewood Dr. Turn right onto Ridgewood Dr. Home on right.
Rooms
Dining Room 1
Interior
Interior Features Built-in Features, Cable TV Available, Decorative Lighting, Double Vanity, Eat-in Kitchen, High Speed Internet Available, Wainscoting, Walk-In Closet(s)
Heating Central
Cooling Ceiling Fan(s), Central Air
Flooring Hardwood, Tile
Fireplaces Number 1
Fireplaces Type Living Room
Appliance Dishwasher, Disposal, Electric Cooktop, Gas Water Heater, Microwave, Double Oven
Heat Source Central
Laundry Utility Room, On Site
Exterior
Exterior Feature Covered Patio/Porch, Private Yard
Garage Spaces 2.0
Fence Back Yard, Fenced, Wood
Community Features Curbs
Utilities Available Cable Available, City Sewer, City Water, Electricity Available, Phone Available, Sewer Available
Roof Type Composition
Garage Yes
Building
Lot Description Interior Lot, Landscaped, Lrg. Backyard Grass, Many Trees
Story One
Foundation Slab
Level or Stories One
Structure Type Brick,Frame,Siding
Schools
Elementary Schools Timberline
Middle Schools Cross Timbers
High Schools Grapevine
School District Grapevine-Colleyville Isd
Others
Ownership Karla & Matt Kimber
Acceptable Financing Cash, Conventional, FHA, VA Loan
Listing Terms Cash, Conventional, FHA, VA Loan
Financing Conventional
Special Listing Condition Survey Available
Read Less Info
Want to know what your home might be worth? Contact us for a FREE valuation!

Our team is ready to help you sell your home for the highest possible price ASAP

©2025 North Texas Real Estate Information Systems.
Bought with Robert Clayton • Clayton & Clayton
18333 Preston Rd # 100, Dallas, TX, 75252, United States







