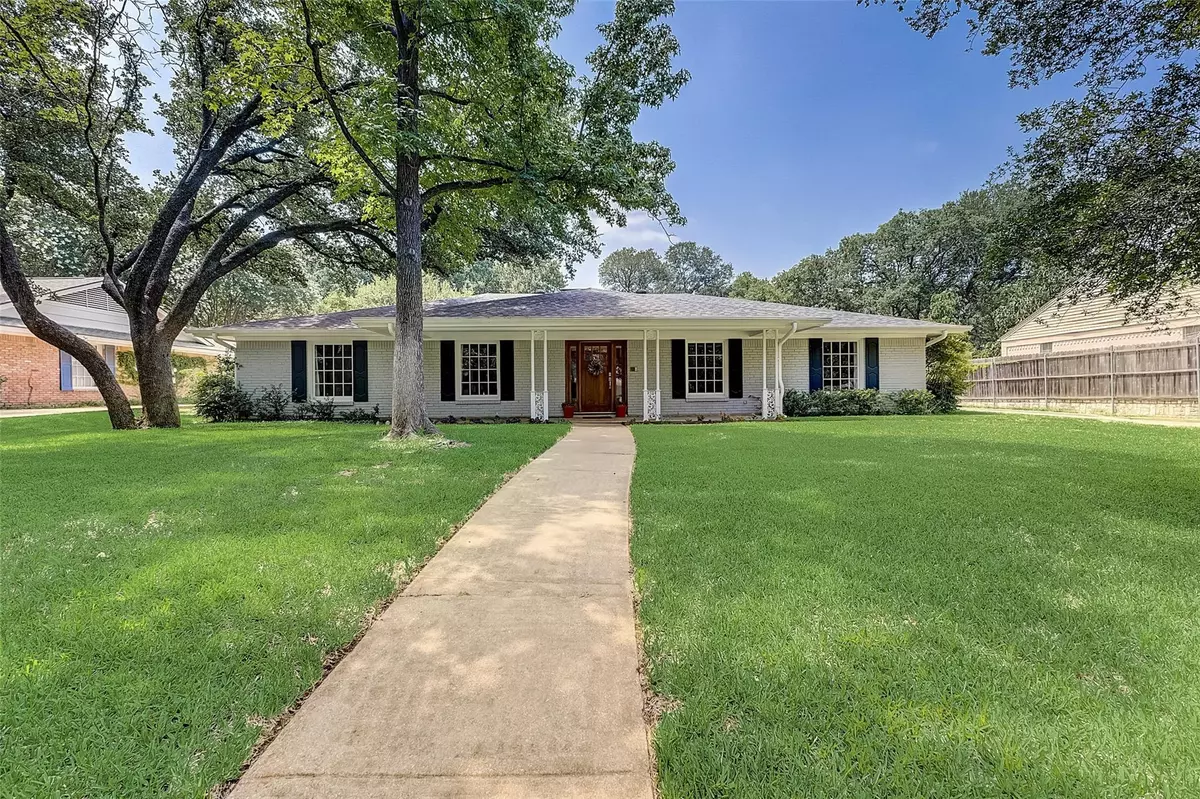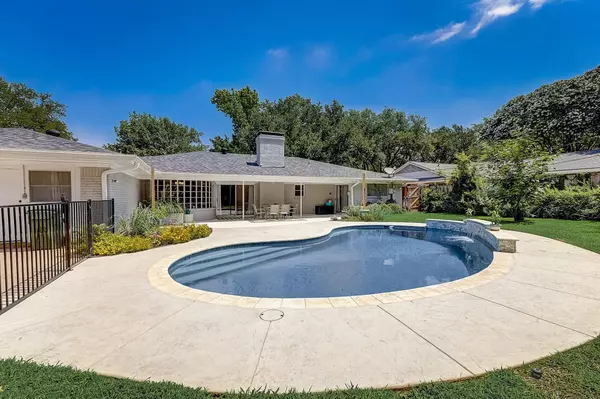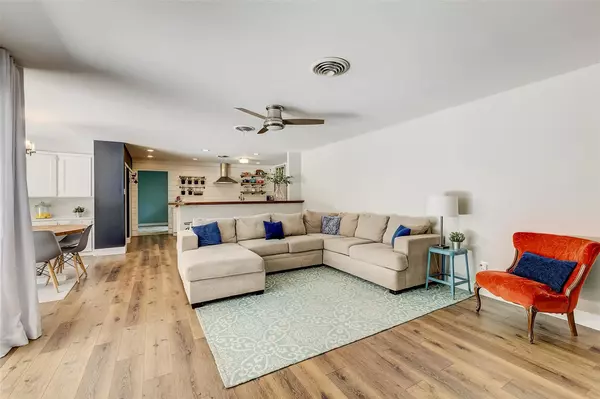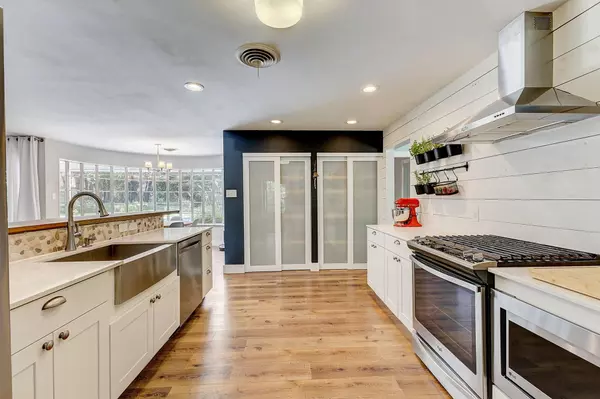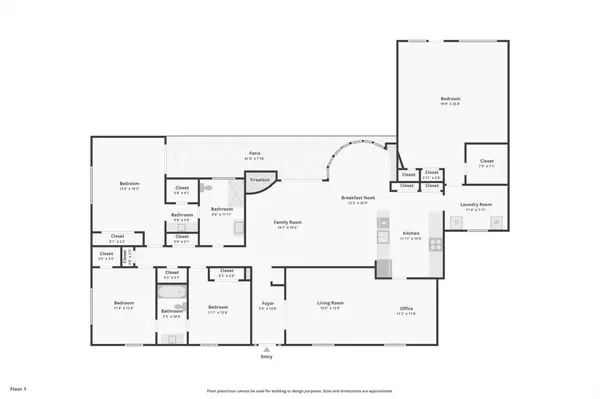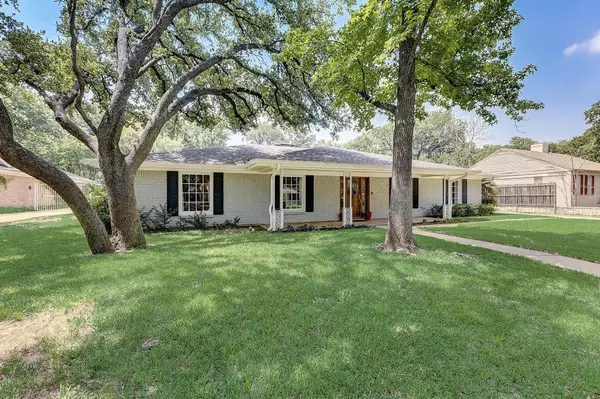$525,000
For more information regarding the value of a property, please contact us for a free consultation.
4 Beds
2 Baths
2,806 SqFt
SOLD DATE : 08/04/2023
Key Details
Property Type Single Family Home
Sub Type Single Family Residence
Listing Status Sold
Purchase Type For Sale
Square Footage 2,806 sqft
Price per Sqft $187
Subdivision Shady Valley Estates
MLS Listing ID 20360688
Sold Date 08/04/23
Style Traditional
Bedrooms 4
Full Baths 2
HOA Y/N None
Year Built 1966
Annual Tax Amount $9,781
Lot Size 0.804 Acres
Acres 0.804
Property Description
Welcome to this beautiful four-bedroom, two-bathroom home in Shady Valley Estates! From the beautiful tree-lined streets to the charming interior, this home is truly a delight. Inside you'll find an open updated kitchen, dining, and living area that overlooks the beautifully designed pool and huge treed backyard. This property also features a separate backyard studio with 360 windows and wood burning fireplace, perfect for a home office, gym or kids play space. Lots of flexible living space in the home with 2 living and 2 dining areas. This fantastic property is situated on a .8 acre lot just around the corner from the country club. Despite the tranquil setting, you'll be close to all the local amenities. With several shops, restaurants, and parks nearby, you'll have many options to explore. **Seller will be reviewing offers Monday the 26th at 5 pm.
Location
State TX
County Tarrant
Direction 303 north on Park Springs, Left on Shady Valley. The home is on the left.
Rooms
Dining Room 2
Interior
Interior Features Decorative Lighting, Eat-in Kitchen, Open Floorplan, Pantry, Walk-In Closet(s)
Heating Central, Fireplace(s), Natural Gas
Cooling Ceiling Fan(s), Central Air, Electric
Flooring Carpet, Hardwood, Tile
Fireplaces Number 1
Fireplaces Type Wood Burning
Appliance Dishwasher, Disposal, Gas Cooktop, Microwave
Heat Source Central, Fireplace(s), Natural Gas
Laundry Electric Dryer Hookup, Utility Room, Full Size W/D Area
Exterior
Exterior Feature Covered Patio/Porch, Outdoor Living Center, Storage
Carport Spaces 4
Fence Metal, Wood
Pool In Ground
Utilities Available City Sewer, City Water
Roof Type Composition
Garage No
Private Pool 1
Building
Lot Description Interior Lot, Many Trees, Sprinkler System, Subdivision
Story One
Foundation Slab
Level or Stories One
Structure Type Brick
Schools
Elementary Schools Duff
High Schools Arlington
School District Arlington Isd
Others
Ownership Cory and Renee Bates
Acceptable Financing Cash, Conventional, FHA, VA Loan
Listing Terms Cash, Conventional, FHA, VA Loan
Financing Conventional
Read Less Info
Want to know what your home might be worth? Contact us for a FREE valuation!

Our team is ready to help you sell your home for the highest possible price ASAP

©2025 North Texas Real Estate Information Systems.
Bought with Erin Bergin • The Collective Living Co.
18333 Preston Rd # 100, Dallas, TX, 75252, United States


