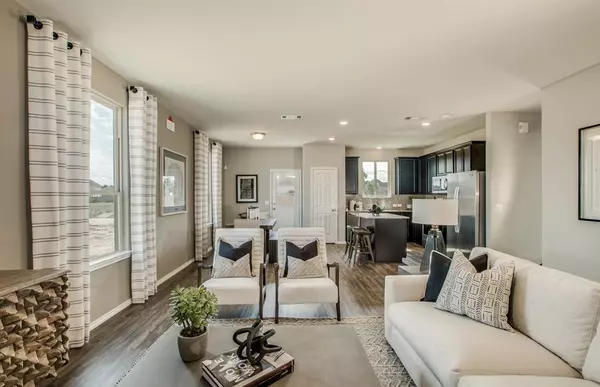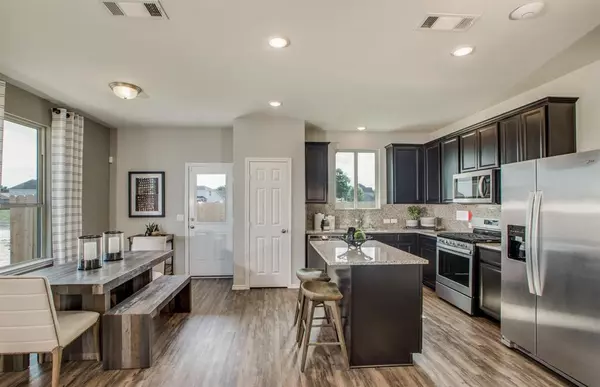$309,990
For more information regarding the value of a property, please contact us for a free consultation.
4 Beds
2.1 Baths
2,438 SqFt
SOLD DATE : 01/20/2023
Key Details
Property Type Single Family Home
Listing Status Sold
Purchase Type For Sale
Square Footage 2,438 sqft
Price per Sqft $119
Subdivision Decker Farms
MLS Listing ID 82321602
Sold Date 01/20/23
Style Traditional
Bedrooms 4
Full Baths 2
Half Baths 1
HOA Fees $54/ann
HOA Y/N 1
Year Built 2022
Property Description
Available January 2023! Come home to Decker Farms in Magnolia. The Granville is a inviting plan that gives your family plenty of room to live. The 4 bedroom plan with a game room is fun for the whole family. The kitchen offers 42" cabinets, granite countertops, and stainless steel appliances. Located on a cul-de-sac and a large backyard.Escape from the city without leaving convenience behind at Decker Farms. Ideally located in the Magnolia-Tomball area and zoned to Tomball ISD, this new construction community features homes designed to fit your lifestyle. Only 2 miles from Hwy 249 and just minutes from the Grand Parkway, you are never too far away at Decker Farms.
Location
State TX
County Montgomery
Area Tomball
Rooms
Bedroom Description Primary Bed - 1st Floor
Master Bathroom Primary Bath: Double Sinks, Primary Bath: Separate Shower, Secondary Bath(s): Tub/Shower Combo
Interior
Interior Features Fire/Smoke Alarm
Heating Central Gas
Cooling Central Electric
Flooring Carpet, Vinyl Plank
Exterior
Exterior Feature Back Yard Fenced, Porch
Parking Features Attached Garage
Garage Spaces 2.0
Roof Type Composition
Street Surface Concrete,Curbs,Gutters
Private Pool No
Building
Lot Description Cul-De-Sac, Subdivision Lot
Faces North
Story 2
Foundation Slab
Lot Size Range 0 Up To 1/4 Acre
Builder Name Centex
Water Water District
Structure Type Cement Board
New Construction Yes
Schools
Elementary Schools Decker Prairie Elementary School
Middle Schools Tomball Junior High School
High Schools Tomball High School
School District 53 - Tomball
Others
Senior Community No
Restrictions Deed Restrictions
Tax ID NA
Acceptable Financing Cash Sale, Conventional, FHA, VA
Tax Rate 3.35
Disclosures Other Disclosures
Listing Terms Cash Sale, Conventional, FHA, VA
Financing Cash Sale,Conventional,FHA,VA
Special Listing Condition Other Disclosures
Read Less Info
Want to know what your home might be worth? Contact us for a FREE valuation!

Our team is ready to help you sell your home for the highest possible price ASAP

Bought with Stevens Vita Equity Realty Inc
18333 Preston Rd # 100, Dallas, TX, 75252, United States







