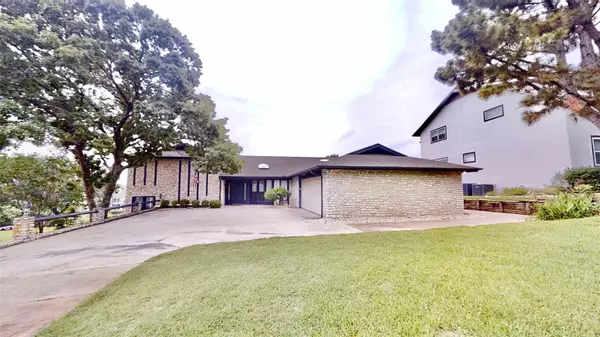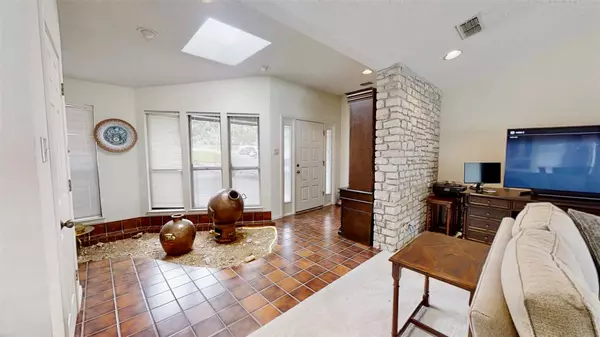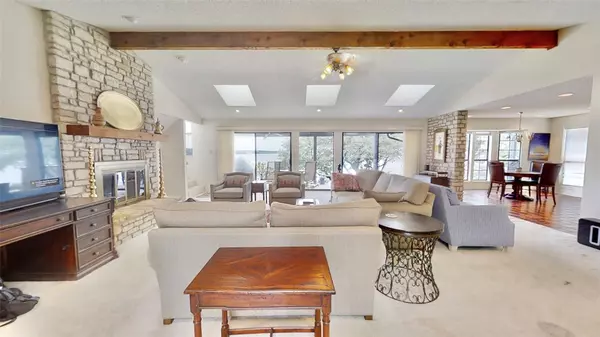$695,000
For more information regarding the value of a property, please contact us for a free consultation.
2 Beds
3 Baths
2,855 SqFt
SOLD DATE : 08/07/2023
Key Details
Property Type Single Family Home
Sub Type Single Family Residence
Listing Status Sold
Purchase Type For Sale
Square Footage 2,855 sqft
Price per Sqft $243
Subdivision Decordova Bend Estate Ph 1
MLS Listing ID 20337496
Sold Date 08/07/23
Bedrooms 2
Full Baths 2
Half Baths 1
HOA Fees $233/mo
HOA Y/N Mandatory
Year Built 1985
Annual Tax Amount $6,884
Lot Size 0.440 Acres
Acres 0.44
Lot Dimensions irregular
Property Description
NOW THAT IS A VIEW. Mainbody Waterfront home in gated Country Club Community of DeCordova Bend Estates is looking for a new owner. Spacious home exudes charm and character and will update beautifully. When you walk thru the front door of this property you are instantly greeted with a panoramic view of Lake Granbury. The Open concept, multi level floor plan brings in tons of lights and is very inviting. The big kitchen boasts a center work island, breakfast bar, granite counter tops and tons of space. Massive Master Suite is found upstairs with a private upper deck for enjoying your morning coffee. Den area has a closet & could easily be converted to a third bedroom. Lots of covered outdoor living space plus a terrific boat dock. DeCordova Bend County Club offers 2 golf courses, tennis courts, a community pool, sand volleyball courts, boat launch area, manned security gates and a Full Service Clubhouse with and Restaurant and Pro-Shop.
Location
State TX
County Hood
Community Boat Ramp, Campground, Club House, Community Dock, Community Pool, Fishing, Gated, Golf, Guarded Entrance, Lake, Park, Perimeter Fencing, Playground, Pool, Restaurant, Tennis Court(S)
Direction See GPS - Gated Community be sure to have ID ready for Security Guard
Rooms
Dining Room 1
Interior
Interior Features Decorative Lighting, Double Vanity, Granite Counters, High Speed Internet Available, Kitchen Island, Natural Woodwork, Walk-In Closet(s)
Heating Central, Electric
Cooling Ceiling Fan(s), Central Air, Electric
Flooring Carpet, Tile
Fireplaces Number 1
Fireplaces Type Living Room, Masonry, Stone, Wood Burning
Appliance Dishwasher, Electric Cooktop, Electric Oven
Heat Source Central, Electric
Laundry Electric Dryer Hookup, Utility Room, Full Size W/D Area, Washer Hookup
Exterior
Exterior Feature Balcony, Boat Slip, Dock
Garage Spaces 2.0
Community Features Boat Ramp, Campground, Club House, Community Dock, Community Pool, Fishing, Gated, Golf, Guarded Entrance, Lake, Park, Perimeter Fencing, Playground, Pool, Restaurant, Tennis Court(s)
Utilities Available Asphalt, Co-op Electric, MUD Sewer, MUD Water
Waterfront Description Lake Front,Lake Front – Main Body
Roof Type Composition
Garage Yes
Building
Lot Description Subdivision, Water/Lake View, Waterfront
Story Two
Foundation Slab
Level or Stories Two
Structure Type Rock/Stone
Schools
Elementary Schools Acton
Middle Schools Acton
High Schools Granbury
School District Granbury Isd
Others
Restrictions Deed
Ownership See Tax
Acceptable Financing Cash, Conventional, VA Loan
Listing Terms Cash, Conventional, VA Loan
Financing Conventional
Read Less Info
Want to know what your home might be worth? Contact us for a FREE valuation!

Our team is ready to help you sell your home for the highest possible price ASAP

©2025 North Texas Real Estate Information Systems.
Bought with Non-Mls Member • NON MLS
18333 Preston Rd # 100, Dallas, TX, 75252, United States







