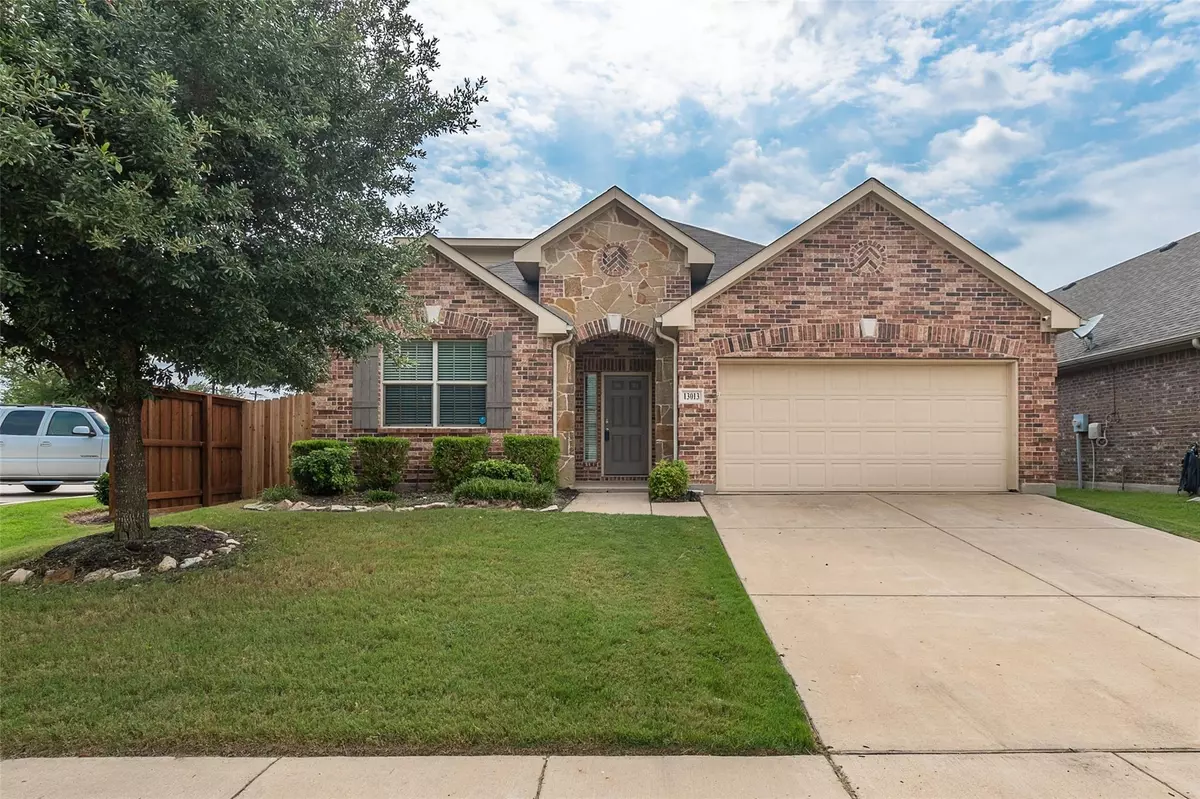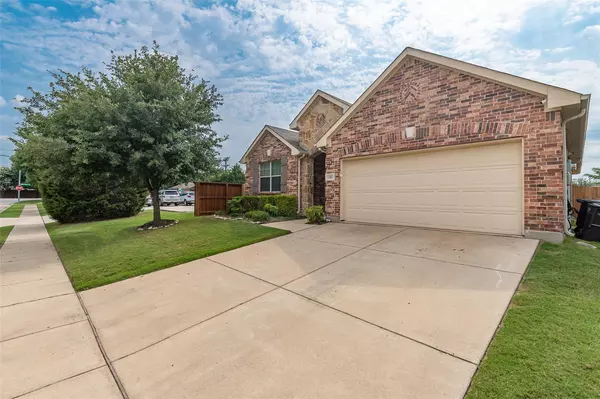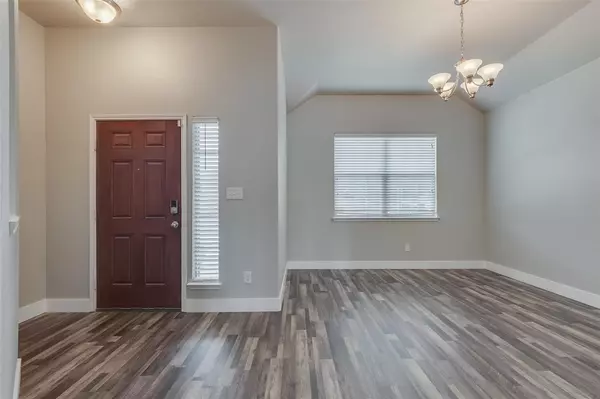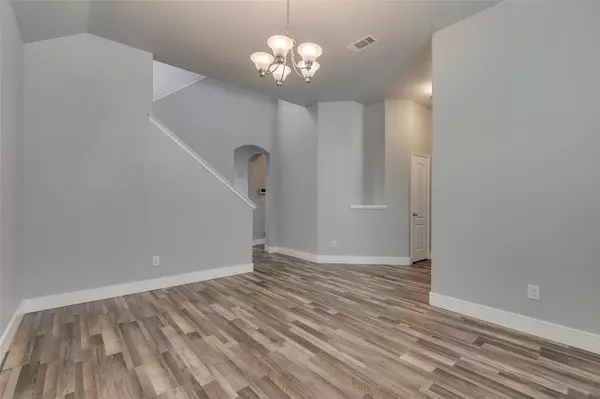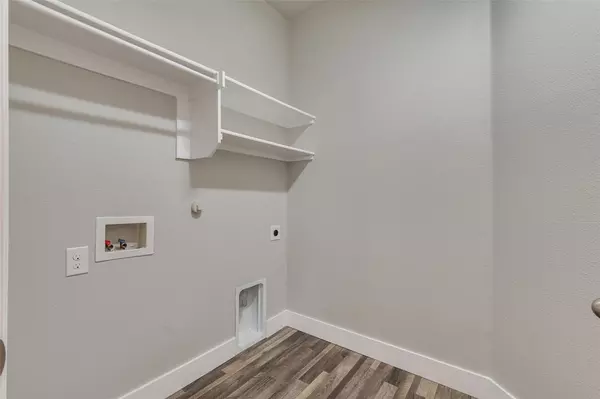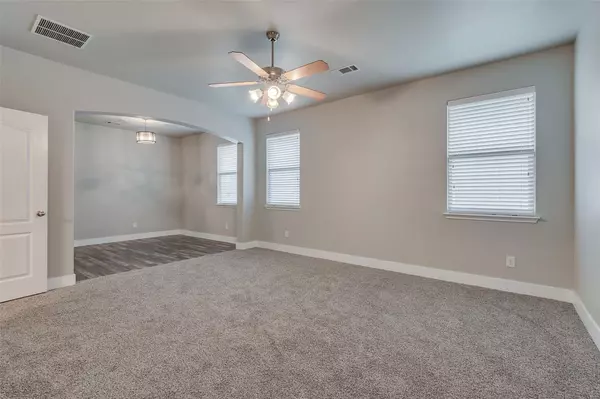$399,999
For more information regarding the value of a property, please contact us for a free consultation.
3 Beds
3 Baths
2,477 SqFt
SOLD DATE : 08/08/2023
Key Details
Property Type Single Family Home
Sub Type Single Family Residence
Listing Status Sold
Purchase Type For Sale
Square Footage 2,477 sqft
Price per Sqft $161
Subdivision Rolling Meadows South
MLS Listing ID 20364519
Sold Date 08/08/23
Bedrooms 3
Full Baths 2
Half Baths 1
HOA Fees $36/ann
HOA Y/N Mandatory
Year Built 2012
Annual Tax Amount $8,388
Lot Size 6,795 Sqft
Acres 0.156
Property Description
Keller ISD! Stunning 3 bedroom, 2.5 bath home with an exclusive game room upstairs. This newly renovated home features, new wood-like luxury vinyl planking and carpet laid throughout the home, new paint, new light fixtures, and granite countertops in the kitchen. Stainless steel appliances and a multitude of cabinets, along with a pantry finish out the kitchen. The large game room allows for multiple functions and has its own half bath and storage closets. The master bedroom boasts a reading area, perfect for an office, study, or whatever you so please! The master bath includes a garden tub, a separate shower, double sink vanity, and a walk-in closet! The spacious backyard is perfect for hosting parties and private gatherings. A garden box is included for those with a green thumb! Extremely easy access to the neighborhood pool and playground. Quiet and family-friendly neighborhood. Easy access to highways, schools, and shopping centers!
Location
State TX
County Tarrant
Community Community Pool, Playground, Sidewalks
Direction Get on Texas 360 Toll from S State Hwy 360-S Watson Rd. Drive from TX-360 N and TX-114 W to Westlake. Take the TX-170 W exit from TX-114 W. Take US-377 S-N Main St to Sierra View Dr in Fort Worth.
Rooms
Dining Room 1
Interior
Interior Features Cable TV Available, Granite Counters, Walk-In Closet(s)
Flooring Carpet, Ceramic Tile, Luxury Vinyl Plank
Fireplaces Number 1
Fireplaces Type Wood Burning
Appliance Dishwasher, Disposal, Electric Cooktop, Electric Oven, Electric Range, Microwave, Refrigerator, Vented Exhaust Fan
Laundry Electric Dryer Hookup, Washer Hookup
Exterior
Garage Spaces 2.0
Fence Wood
Community Features Community Pool, Playground, Sidewalks
Utilities Available City Sewer, City Water, Concrete, Curbs
Roof Type Composition
Garage Yes
Building
Story Two
Foundation Slab
Level or Stories Two
Structure Type Brick
Schools
Elementary Schools Ridgeview
Middle Schools Trinity Springs
High Schools Timber Creek
School District Keller Isd
Others
Ownership LANDTRAN PROPERTY INC
Acceptable Financing Cash, Conventional, VA Loan
Listing Terms Cash, Conventional, VA Loan
Financing Conventional
Read Less Info
Want to know what your home might be worth? Contact us for a FREE valuation!

Our team is ready to help you sell your home for the highest possible price ASAP

©2025 North Texas Real Estate Information Systems.
Bought with Yvonne Callahan • ERA Myers & Myers Realty
18333 Preston Rd # 100, Dallas, TX, 75252, United States


