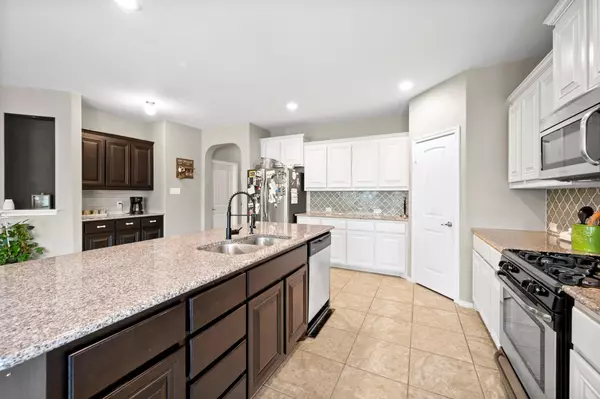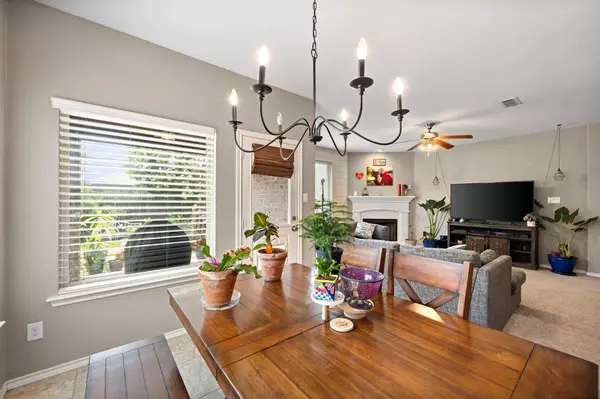$399,000
For more information regarding the value of a property, please contact us for a free consultation.
4 Beds
2 Baths
2,010 SqFt
SOLD DATE : 08/09/2023
Key Details
Property Type Single Family Home
Sub Type Single Family Residence
Listing Status Sold
Purchase Type For Sale
Square Footage 2,010 sqft
Price per Sqft $198
Subdivision Eden Glen Estates
MLS Listing ID 20336157
Sold Date 08/09/23
Bedrooms 4
Full Baths 2
HOA Fees $54/ann
HOA Y/N Mandatory
Year Built 2015
Annual Tax Amount $7,823
Lot Size 5,532 Sqft
Acres 0.127
Property Description
This is a fantastic 4 bedroom 2 bath with tons of beautiful updates! As you walk in, there are the 2 great sized secondary bedrooms and guest bath. Bedroom 4 is currently being used as an office but has a great closet as well for additional bedroom space. With a mud area coming in from the garage and a dry bar nook between the kitchen and living area, this home stands apart with beautiful custom details. Primary bathroom boasts an oversized shower PLUS garden tub! You can relax and enjoy the covered patio and firepit in the back yard on these Texas nights. Eden estates has a beautiful community area, offering a kids splash pool, oversized main pool, and playground. Welcome Home! Virtual tour available. SELLERS OFFERING $1300 IN CONCESSIONS TO BUYER WITH ACCEPTABLE OFFER.
Location
State TX
County Tarrant
Community Community Pool, Playground, Sidewalks
Direction MAPS
Rooms
Dining Room 1
Interior
Interior Features Cable TV Available, Dry Bar, Granite Counters, Kitchen Island, Open Floorplan, Pantry
Heating Central, Electric
Cooling Central Air, Electric
Flooring Carpet, Ceramic Tile
Fireplaces Number 1
Fireplaces Type Gas Starter, Wood Burning
Appliance Dishwasher, Disposal, Gas Range, Microwave
Heat Source Central, Electric
Laundry Utility Room, Full Size W/D Area
Exterior
Exterior Feature Covered Patio/Porch
Garage Spaces 2.0
Community Features Community Pool, Playground, Sidewalks
Utilities Available City Sewer, City Water
Roof Type Composition
Garage Yes
Building
Lot Description Sprinkler System
Story One
Foundation Slab
Level or Stories One
Structure Type Brick
Schools
Elementary Schools Delaney
High Schools Kennedale
School District Kennedale Isd
Others
Ownership Dwaine Hutchinson
Acceptable Financing Cash, Conventional, FHA, VA Loan
Listing Terms Cash, Conventional, FHA, VA Loan
Financing FHA
Read Less Info
Want to know what your home might be worth? Contact us for a FREE valuation!

Our team is ready to help you sell your home for the highest possible price ASAP

©2025 North Texas Real Estate Information Systems.
Bought with Chris Schulze • Fathom Realty
18333 Preston Rd # 100, Dallas, TX, 75252, United States







