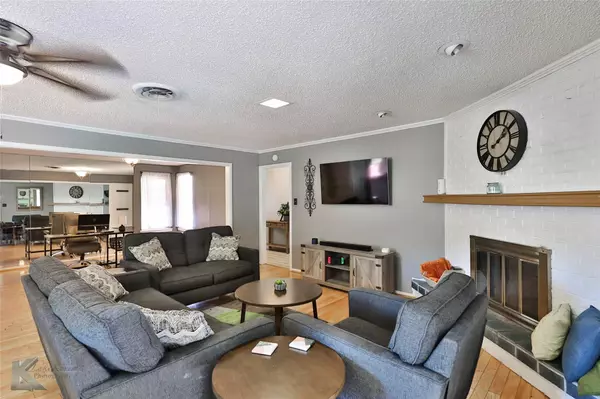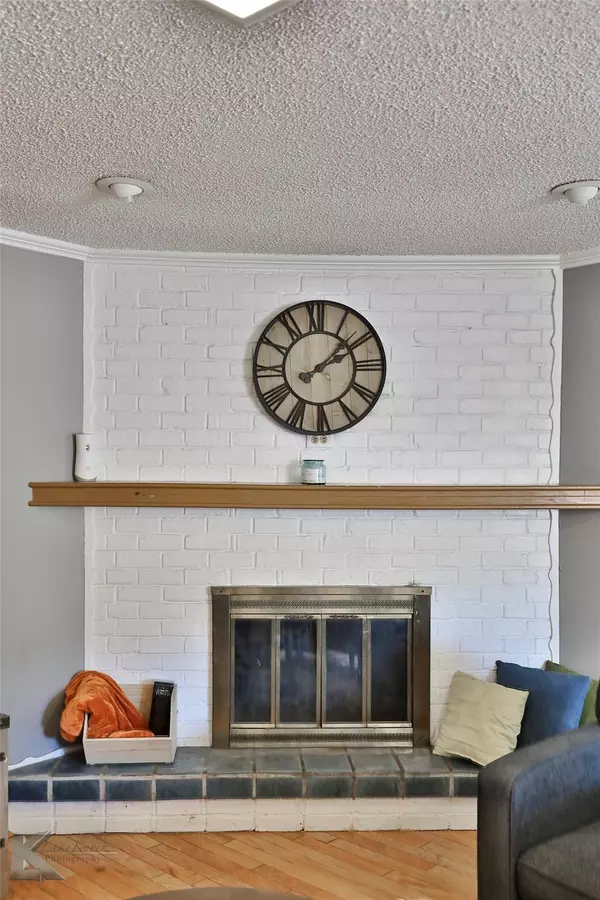$280,000
For more information regarding the value of a property, please contact us for a free consultation.
3 Beds
2 Baths
2,354 SqFt
SOLD DATE : 08/11/2023
Key Details
Property Type Single Family Home
Sub Type Single Family Residence
Listing Status Sold
Purchase Type For Sale
Square Footage 2,354 sqft
Price per Sqft $118
Subdivision Brookhollow
MLS Listing ID 20367890
Sold Date 08/11/23
Bedrooms 3
Full Baths 2
HOA Y/N None
Year Built 1960
Annual Tax Amount $6,054
Lot Size 10,802 Sqft
Acres 0.248
Property Description
Welcome to 2334 Crescent Dr, a captivating home that seamlessly combines comfort and style. This charming residence features 3 bedrooms, 2 bathrooms, and not one, but two cozy fireplaces, creating an inviting ambiance throughout. The spacious living area provides an ideal space for both entertaining guests and unwinding after a long day. The well-appointed kitchen features modern appliances and granite countertops, while the master bedroom offers a serene escape with its own deck patio access, en-suite bathroom and a fireplace. Additionally, the backyard presents a private oasis complete with a pool and covered patio. Conveniently located a block from Austin Elementary and nearby amenities this home offers the perfect balance of convenience and relaxation. Call to schedule your private tour today!
Location
State TX
County Taylor
Direction Go West on on Southwest Drive, left onto Brookhollow Dr, turn right onto Crescent Dr. Destination is on the left.
Rooms
Dining Room 1
Interior
Interior Features Cable TV Available, Granite Counters, Walk-In Closet(s)
Heating Central, Natural Gas
Cooling Attic Fan, Ceiling Fan(s), Central Air, Electric
Flooring Carpet, Ceramic Tile, Wood
Fireplaces Number 2
Fireplaces Type Brick, Gas, Living Room, Master Bedroom, Wood Burning
Appliance Built-in Gas Range, Dishwasher, Microwave, Refrigerator, Vented Exhaust Fan
Heat Source Central, Natural Gas
Exterior
Garage Spaces 2.0
Pool In Ground, Outdoor Pool
Utilities Available Asphalt, Curbs
Roof Type Composition
Garage Yes
Private Pool 1
Building
Story One
Foundation Slab
Level or Stories One
Schools
Elementary Schools Austin
Middle Schools Mann
High Schools Abilene
School District Abilene Isd
Others
Ownership Rebecca and Robert Horn
Acceptable Financing Cash, Conventional, FHA, VA Loan
Listing Terms Cash, Conventional, FHA, VA Loan
Financing Cash
Read Less Info
Want to know what your home might be worth? Contact us for a FREE valuation!

Our team is ready to help you sell your home for the highest possible price ASAP

©2024 North Texas Real Estate Information Systems.
Bought with Suzanne Fulkerson • Real Broker, LLC.
18333 Preston Rd # 100, Dallas, TX, 75252, United States







