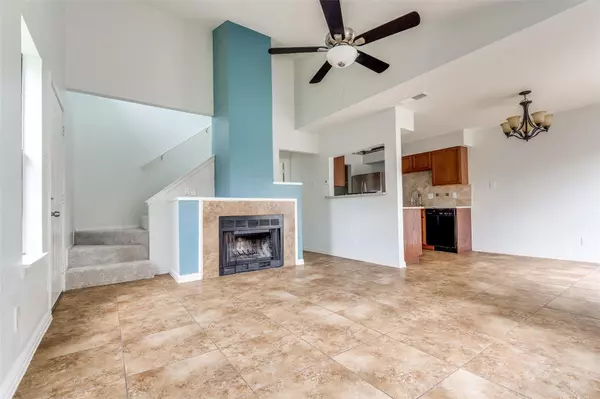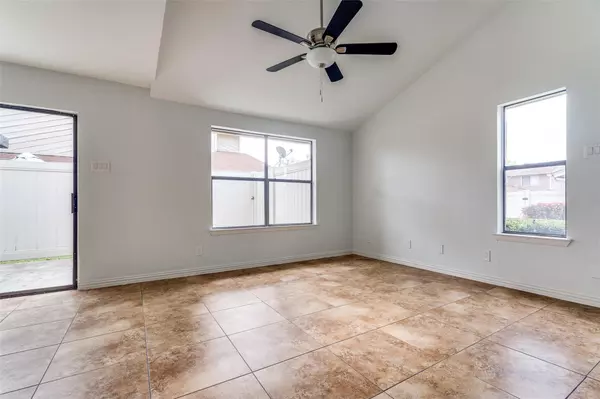$235,000
For more information regarding the value of a property, please contact us for a free consultation.
3 Beds
2 Baths
1,083 SqFt
SOLD DATE : 04/27/2023
Key Details
Property Type Condo
Sub Type Condominium
Listing Status Sold
Purchase Type For Sale
Square Footage 1,083 sqft
Price per Sqft $216
Subdivision Ridgeline Townhome Condo
MLS Listing ID 20289973
Sold Date 04/27/23
Bedrooms 3
Full Baths 2
HOA Fees $287/mo
HOA Y/N Mandatory
Year Built 1982
Annual Tax Amount $4,788
Lot Size 11.221 Acres
Acres 11.221
Property Description
Location, location, location! Great opportunity to own a 3bedroom 2bath townhome located near major freeways, shopping, and plenty of signature restaurants to choose from. Fall in love with this beautiful renovated Townhome in Carrollton, boasting new light fixtures, electric outlets, new thermostat, new carpet and fresh paint throughout the home. Corner lot situated on a quiet community, this home features an amazing floor plan, flooded with natural light, and cozy patio. Kitchen features a new range hood vent, granite countertops, refrigerator, electric range oven and dishwasher. Master bedroom is located in first floor with dual closets and a full bathroom, the two additional bedrooms are upstairs with additional bathroom.
Location
State TX
County Dallas
Community Club House, Community Pool, Community Sprinkler, Pool
Direction West of intersection Keller Springs and Midway Road, turn right on Tarpley and take second right into community. Go straight back to the second right and condo #253 will be in building 25. Covered Parking Space #253 belongs to the Townhome.
Rooms
Dining Room 1
Interior
Interior Features Cable TV Available, Granite Counters, Open Floorplan
Heating Electric, Fireplace(s)
Cooling Ceiling Fan(s), Central Air, Electric
Flooring Carpet, Ceramic Tile
Fireplaces Number 1
Fireplaces Type Wood Burning
Appliance Dishwasher, Disposal, Electric Oven, Electric Range, Refrigerator
Heat Source Electric, Fireplace(s)
Laundry Electric Dryer Hookup, In Kitchen, Full Size W/D Area
Exterior
Exterior Feature Rain Gutters
Carport Spaces 1
Fence Vinyl
Community Features Club House, Community Pool, Community Sprinkler, Pool
Utilities Available Cable Available, City Sewer, City Water, Community Mailbox
Roof Type Composition
Garage No
Building
Story Two
Foundation Slab
Level or Stories Two
Structure Type Brick,Siding
Schools
Elementary Schools Jerry Junkins
Middle Schools Walker
High Schools White
School District Dallas Isd
Others
Ownership Of record
Acceptable Financing Cash, Conventional
Listing Terms Cash, Conventional
Financing Cash
Special Listing Condition Owner/ Agent
Read Less Info
Want to know what your home might be worth? Contact us for a FREE valuation!

Our team is ready to help you sell your home for the highest possible price ASAP

©2024 North Texas Real Estate Information Systems.
Bought with Ashlee Henderson • JPAR - Rockwall
18333 Preston Rd # 100, Dallas, TX, 75252, United States







