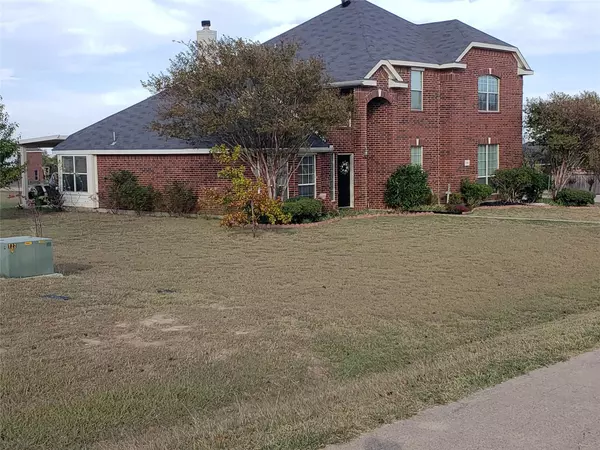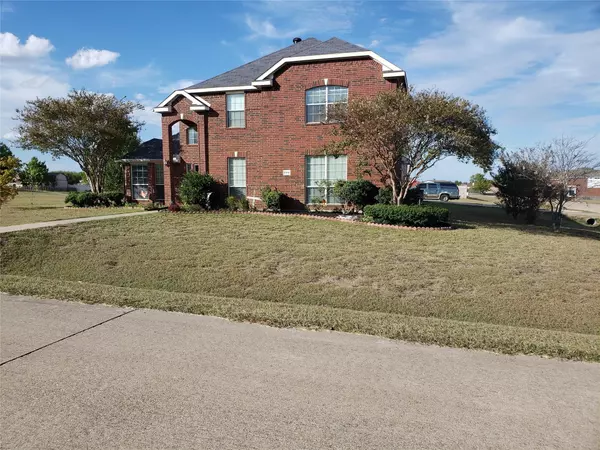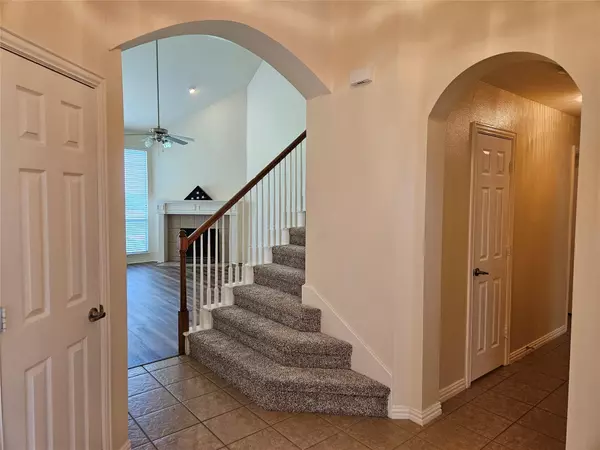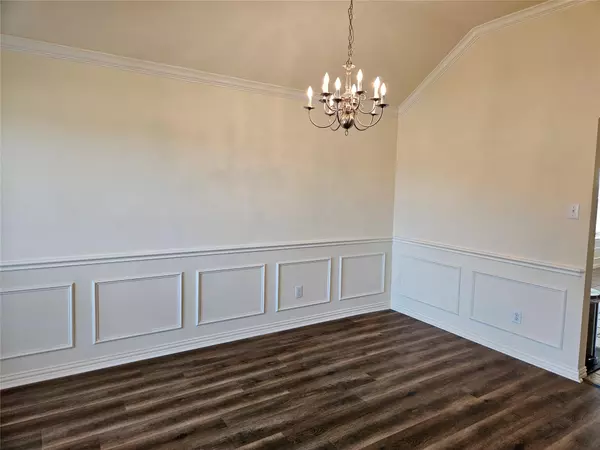$439,000
For more information regarding the value of a property, please contact us for a free consultation.
4 Beds
3 Baths
2,921 SqFt
SOLD DATE : 08/10/2023
Key Details
Property Type Single Family Home
Sub Type Single Family Residence
Listing Status Sold
Purchase Type For Sale
Square Footage 2,921 sqft
Price per Sqft $150
Subdivision La Vista Estates Ph2
MLS Listing ID 20190101
Sold Date 08/10/23
Style Traditional
Bedrooms 4
Full Baths 2
Half Baths 1
HOA Y/N None
Year Built 2004
Annual Tax Amount $5,828
Lot Size 0.717 Acres
Acres 0.717
Lot Dimensions 31233.0000
Property Description
WOW, UPDATED FLOORING WITH NEW CARPET AND WOOD LAMINATE! A NEW HOT WATER HEATER ALSO! NICE CORNER LOT ON 0.717 ACRES WITH OVER 2900 SF CONSISTING OF 4 BEDROOMS, 2.5 BATHROOMS, 2 LARGE LIVING, 2 DINING, OFFICE, LARGE GAMEROOM. EAT-IN KITCHEN WITH AMPLE WINDOWS CREATING A TRANQUIL VIEW OF A RELAXING PATIO AND HUGE BACKYARD. ADDITIONAL PARKING SPACES ARE AVAILABLE FOR YOUR SPECIAL GUESTS AND A BACKYARD SHED FOR EXTRA STORAGE. A WELL-APPOINTED SPACIOUS ROTUNDA ENTRANCE GREETS GUEST AT THE FRONT DOOR. PRIMARY BEDROOM AND ENSUITE BATH WITH WALK-IN CLOSET ARE LOCATED DOWNSTAIRS. SUCH AN AMAZING PROPERTY TO CALL HOME!
LOCATED IN ELLIS COUNTY - BUT ZONED FOR SOUGHT AFTER MIDLOTHIAN ISD. CONVENIENT TO HIGHWAY 35, 287 & 67. EASY ACCESS TO DALLAS & FORT WORTH.
Location
State TX
County Ellis
Community Curbs, Sidewalks
Direction From I-35 S., take exit 410 B toward FM 664 Ovilla Road. Turn left onto Westmoreland Road, keep straight to Mattie, and left to Melissa Dr., Right onto Melissa Court, or use GPS.
Rooms
Dining Room 2
Interior
Interior Features Cable TV Available, Cathedral Ceiling(s), Chandelier, High Speed Internet Available
Heating Central, Electric, Fireplace(s)
Cooling Ceiling Fan(s), Central Air, Roof Turbine(s)
Flooring Carpet, Laminate, Tile
Fireplaces Number 1
Fireplaces Type Brick, Family Room, Wood Burning
Appliance Dishwasher, Disposal, Dryer, Electric Cooktop, Electric Oven, Electric Water Heater, Ice Maker, Microwave, Refrigerator, Vented Exhaust Fan, Washer
Heat Source Central, Electric, Fireplace(s)
Laundry Electric Dryer Hookup, Utility Room, Full Size W/D Area, Washer Hookup, Other
Exterior
Exterior Feature Covered Patio/Porch, Rain Gutters
Garage Spaces 2.0
Fence Partial, Vinyl
Community Features Curbs, Sidewalks
Utilities Available Aerobic Septic, Cable Available, Co-op Electric, Co-op Water, Concrete, Curbs, Electricity Available, Electricity Connected, Individual Water Meter, Phone Available, Underground Utilities
Roof Type Shingle
Garage Yes
Building
Lot Description Cleared, Corner Lot, Cul-De-Sac, Lrg. Backyard Grass, Many Trees, Subdivision
Story Two
Foundation Slab
Level or Stories Two
Structure Type Brick
Schools
Elementary Schools Longbranch
Middle Schools Walnut Grove
High Schools Heritage
School District Midlothian Isd
Others
Restrictions No Known Restriction(s)
Ownership See Tax Record
Acceptable Financing Cash, Conventional, FHA, VA Loan
Listing Terms Cash, Conventional, FHA, VA Loan
Financing Conventional
Read Less Info
Want to know what your home might be worth? Contact us for a FREE valuation!

Our team is ready to help you sell your home for the highest possible price ASAP

©2024 North Texas Real Estate Information Systems.
Bought with Kimberly Bourne • Grandview Real Estate
18333 Preston Rd # 100, Dallas, TX, 75252, United States







