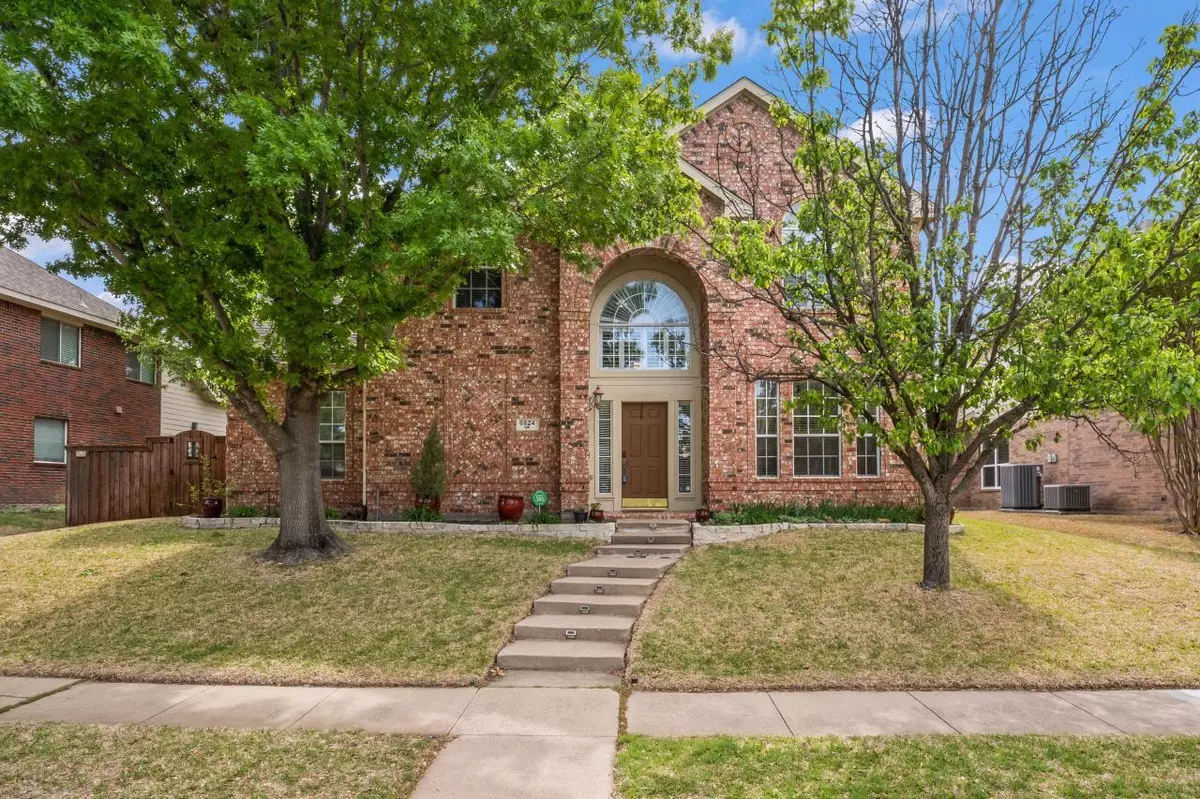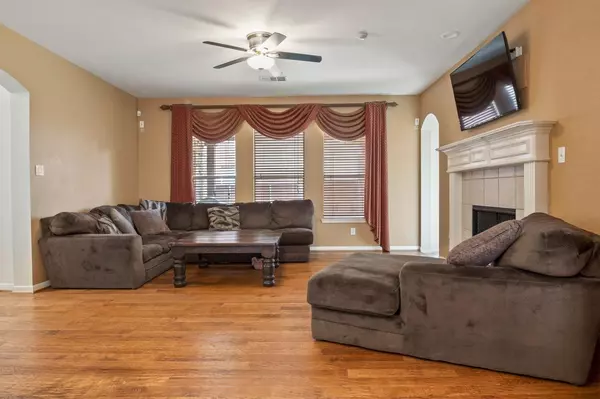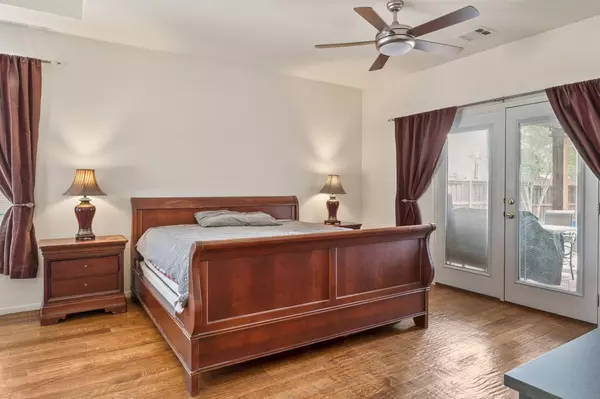$564,900
For more information regarding the value of a property, please contact us for a free consultation.
4 Beds
3 Baths
2,937 SqFt
SOLD DATE : 08/14/2023
Key Details
Property Type Single Family Home
Sub Type Single Family Residence
Listing Status Sold
Purchase Type For Sale
Square Footage 2,937 sqft
Price per Sqft $192
Subdivision Stewart Peninsula
MLS Listing ID 20294881
Sold Date 08/14/23
Style Contemporary/Modern,Split Level
Bedrooms 4
Full Baths 2
Half Baths 1
HOA Fees $23
HOA Y/N Mandatory
Year Built 2001
Annual Tax Amount $8,658
Lot Size 7,840 Sqft
Acres 0.18
Lot Dimensions 7851
Property Description
Reduced Price !!. The house features stunning custom hardwood floors, open concept living and kitchen area creates and inviting atmosphere, perfect for hosting gatherings and socializing. Large covered patio can be accessed from the downstairs master bedroom, providing a convenient outdoor relaxation space. On the second floor, you'll find a game room with privacy doors, built-in surround sound, recently installed 50 oz carpeting enhances the comfort and appearance of this space. The home offers practical features as well, such as an oversized 2-car garage, a smart sprinkler system, a wireless security system and other smart home features, tankless water heater ensures a continuous supply of hot water. Residents can enjoy the nearby Lake Lewisville, walking trails, parks, and a golf course. Additionally, the house is a short drive away from Grandscape, with plenty of entertainment and shopping options.
Location
State TX
County Denton
Direction From Main St head West on North Colony blvd to Stewart blvd, turn right and go until you reach home.
Rooms
Dining Room 2
Interior
Interior Features Cable TV Available, Double Vanity, Eat-in Kitchen, Flat Screen Wiring, High Speed Internet Available, Open Floorplan, Smart Home System, Sound System Wiring, Walk-In Closet(s), Wired for Data
Heating Central, Fireplace(s), Natural Gas
Cooling Ceiling Fan(s), Central Air, Electric
Flooring Carpet, Ceramic Tile, Hardwood, Tile, Other
Fireplaces Number 1
Fireplaces Type Gas Logs, Gas Starter, Living Room
Appliance Dishwasher, Disposal, Electric Cooktop, Electric Oven, Gas Water Heater, Microwave, Tankless Water Heater
Heat Source Central, Fireplace(s), Natural Gas
Exterior
Exterior Feature Rain Gutters, Storage
Garage Spaces 2.0
Carport Spaces 2
Fence Wood
Utilities Available All Weather Road, Alley, Cable Available, City Sewer, City Water, Curbs
Roof Type Asphalt
Garage Yes
Building
Lot Description Interior Lot, Irregular Lot, Sprinkler System, Subdivision
Story Two
Foundation Slab
Level or Stories Two
Structure Type Brick,Siding,Other
Schools
Elementary Schools Ethridge
Middle Schools Lakeview
High Schools The Colony
School District Lewisville Isd
Others
Restrictions Deed
Ownership Newton
Acceptable Financing Assumable, Cash, Contact Agent, Conventional, FHA, FHA Assumable, Fixed, USDA Loan, VA Loan, Other
Listing Terms Assumable, Cash, Contact Agent, Conventional, FHA, FHA Assumable, Fixed, USDA Loan, VA Loan, Other
Financing Conventional
Read Less Info
Want to know what your home might be worth? Contact us for a FREE valuation!

Our team is ready to help you sell your home for the highest possible price ASAP

©2024 North Texas Real Estate Information Systems.
Bought with William Wagner • Coldwell Banker Apex, REALTORS

18333 Preston Rd # 100, Dallas, TX, 75252, United States







